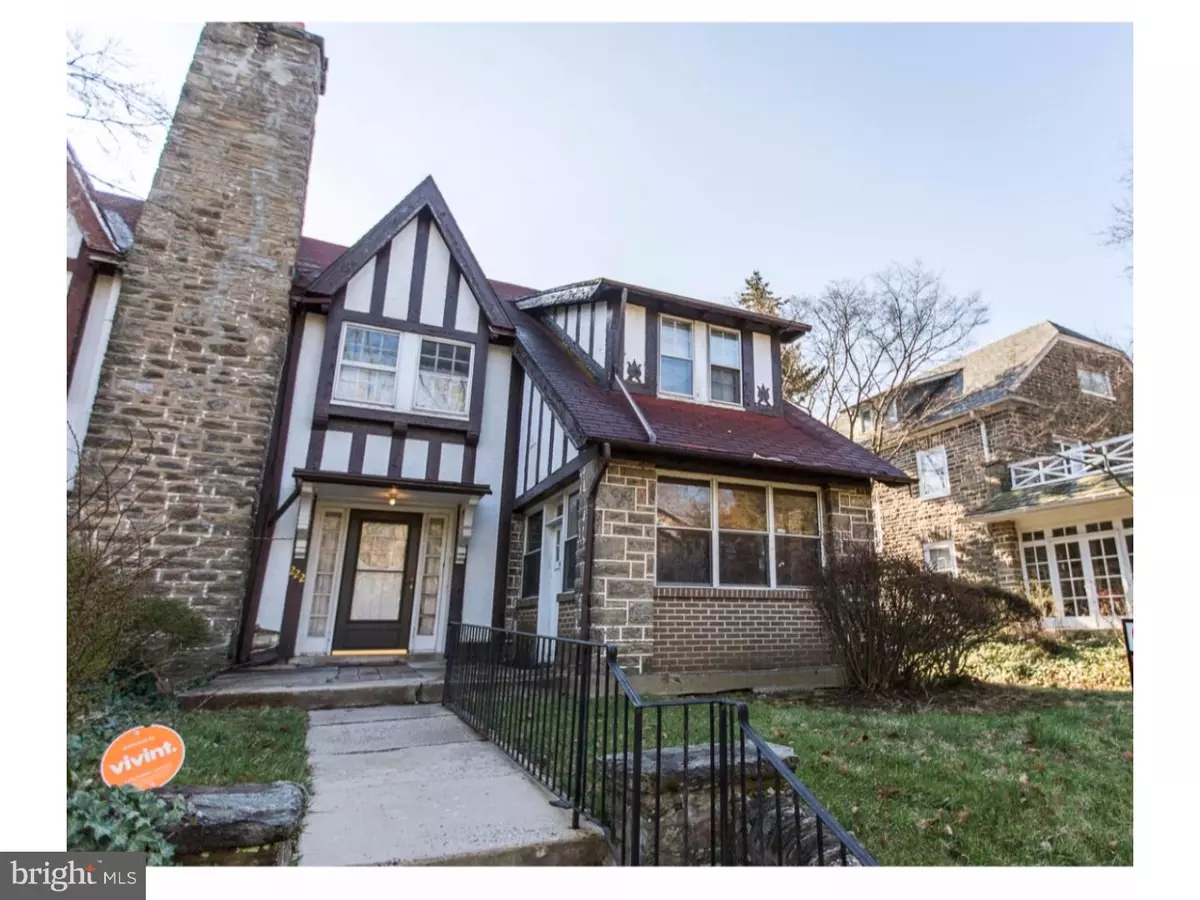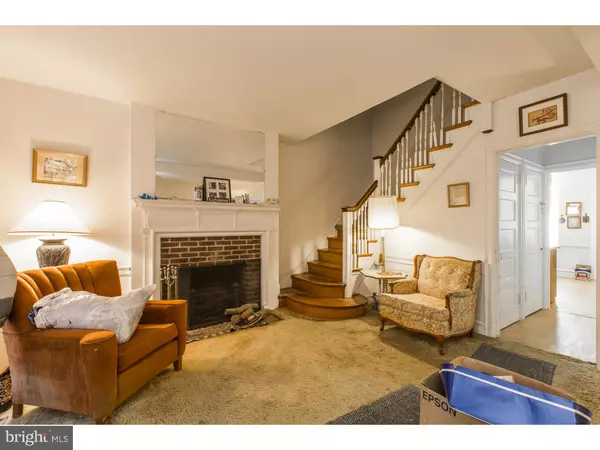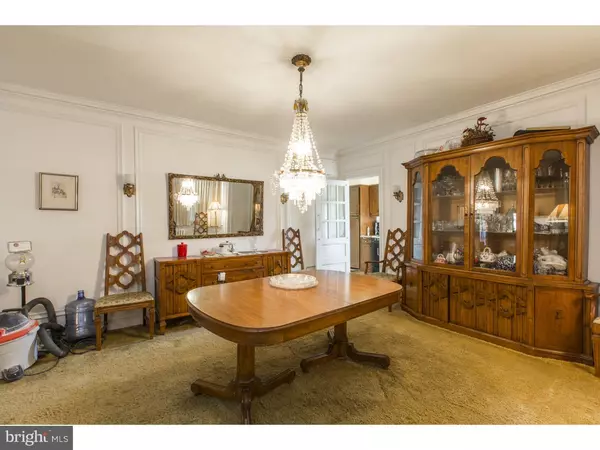$230,000
$230,000
For more information regarding the value of a property, please contact us for a free consultation.
6 Beds
2 Baths
1,896 SqFt
SOLD DATE : 07/15/2016
Key Details
Sold Price $230,000
Property Type Single Family Home
Sub Type Twin/Semi-Detached
Listing Status Sold
Purchase Type For Sale
Square Footage 1,896 sqft
Price per Sqft $121
Subdivision Mt Airy (East)
MLS Listing ID 1002403036
Sold Date 07/15/16
Style Tudor
Bedrooms 6
Full Baths 2
HOA Y/N N
Abv Grd Liv Area 1,896
Originating Board TREND
Year Built 1925
Annual Tax Amount $2,809
Tax Year 2016
Lot Size 4,400 Sqft
Acres 0.1
Lot Dimensions 40X110
Property Description
Rare and Hard to Find, Large Stone Mt. Airy Twin Tudor Style Home. Don't miss this fantastic opportunity to own this large 6 bedroom 2 bath twin home in a great area! This home needs TLC. This home offers you the potential to make this home exactly the way you want it. On the main floor you have an enclosed front porch, very spacious living room with a beautiful fireplace, lots of windows, including a large bay window. The large formal dining room is just beyond the living room and features a fabulous chandelier, wall sconces, and decorative moldings. Just past the dining room you'll find the breakfast room, and kitchen. On the upper levels you'll find 6 bedrooms with plenty of space, and storage. The 2nd floor features 4 bedrooms and a full bath, and on the 3rd floor you'll find an additional 2 bedrooms and another full bathroom. This home has a shared driveway, with your own garage and a walkout basement. This property is conveniently located within walking distance to public transportation, including the regional rail, restaurants and shopping.
Location
State PA
County Philadelphia
Area 19119 (19119)
Zoning RSA2
Rooms
Other Rooms Living Room, Dining Room, Primary Bedroom, Bedroom 2, Bedroom 3, Kitchen, Bedroom 1, Other
Basement Full, Unfinished
Interior
Interior Features Dining Area
Hot Water Natural Gas
Heating Gas, Hot Water
Cooling None
Fireplaces Number 1
Fireplace Y
Heat Source Natural Gas
Laundry Basement
Exterior
Garage Spaces 1.0
Water Access N
Accessibility None
Total Parking Spaces 1
Garage Y
Building
Story 3+
Sewer Public Sewer
Water Public
Architectural Style Tudor
Level or Stories 3+
Additional Building Above Grade
New Construction N
Schools
School District The School District Of Philadelphia
Others
Senior Community No
Tax ID 222104600
Ownership Fee Simple
Read Less Info
Want to know what your home might be worth? Contact us for a FREE valuation!

Our team is ready to help you sell your home for the highest possible price ASAP

Bought with Joseph T Quinones • Obara Investment Realty Advisors







