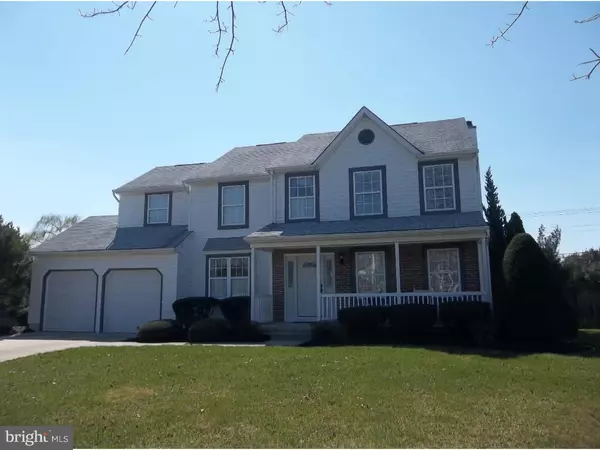$315,000
$330,000
4.5%For more information regarding the value of a property, please contact us for a free consultation.
4 Beds
3 Baths
2,400 SqFt
SOLD DATE : 04/28/2016
Key Details
Sold Price $315,000
Property Type Single Family Home
Sub Type Detached
Listing Status Sold
Purchase Type For Sale
Square Footage 2,400 sqft
Price per Sqft $131
Subdivision Heritage Valley
MLS Listing ID 1002403572
Sold Date 04/28/16
Style Colonial
Bedrooms 4
Full Baths 2
Half Baths 1
HOA Y/N N
Abv Grd Liv Area 2,400
Originating Board TREND
Year Built 1993
Annual Tax Amount $9,867
Tax Year 2015
Lot Size 0.560 Acres
Acres 0.56
Lot Dimensions 55X228X236X172 IRR
Property Description
You won't want to miss this one! Immaculate 2 Story Colonial with front porch on the largest cup-de-sac lot in the neighborhood, 2/3+ a football field width! Impressively maintained home offers full finished basement including T.V., sectional and pool table, concrete poured foundation walls, rear 3 season room with two skylights and three newer sliders to the rear yard, great for getting to enjoy your backyard 9 months out of the year and watching the sports activities in your own ball park! The foyer and hallway is hardwood, newer carpeting through out. The Master bedroom has a vaulted ceiling, walk in closet, newer bathroom sinks, newer master bathroom shower door, large soaking tub to relax in. Newer kitchen re-faced kitchen cabinets, granite transformation countertops, newer gas range/oven, microwave, plus the laundry room is in the room between the kitchen and garage. Newer insulated doors, the garage has a rear access door to the yard. Roof is 12 years old, front door 4 years old fiberglass, humidifier, lawn sprinkler system, security alarm system plus a house surge suppressor. All of the ductwork has been cleaned, all bedrooms have ceiling fans, all exterior window trim and soffits capped, settlement negotiable, seller proving the 1 Yr 2/10 Warranty at closing. (Note, the downspout extensions being replace where needed)
Location
State NJ
County Gloucester
Area Washington Twp (20818)
Zoning PR1
Rooms
Other Rooms Living Room, Dining Room, Primary Bedroom, Bedroom 2, Bedroom 3, Kitchen, Family Room, Bedroom 1, Laundry, Other, Attic
Basement Full, Fully Finished
Interior
Interior Features Primary Bath(s), Butlers Pantry, Skylight(s), Ceiling Fan(s), Attic/House Fan, Stall Shower, Kitchen - Eat-In
Hot Water Natural Gas
Heating Gas, Forced Air
Cooling Central A/C
Flooring Wood, Fully Carpeted, Vinyl
Fireplaces Number 1
Equipment Oven - Self Cleaning, Dishwasher, Disposal, Energy Efficient Appliances, Built-In Microwave
Fireplace Y
Appliance Oven - Self Cleaning, Dishwasher, Disposal, Energy Efficient Appliances, Built-In Microwave
Heat Source Natural Gas
Laundry Main Floor
Exterior
Parking Features Inside Access, Garage Door Opener
Garage Spaces 5.0
Fence Other
Utilities Available Cable TV
Water Access N
Roof Type Pitched,Shingle
Accessibility None
Attached Garage 2
Total Parking Spaces 5
Garage Y
Building
Lot Description Cul-de-sac, Irregular, Level, Open, Rear Yard
Story 2
Foundation Concrete Perimeter
Sewer Public Sewer
Water Public
Architectural Style Colonial
Level or Stories 2
Additional Building Above Grade
Structure Type Cathedral Ceilings,High
New Construction N
Others
Senior Community No
Tax ID 18-00054 14-00047
Ownership Fee Simple
Security Features Security System
Acceptable Financing Conventional, VA, FHA 203(b)
Listing Terms Conventional, VA, FHA 203(b)
Financing Conventional,VA,FHA 203(b)
Read Less Info
Want to know what your home might be worth? Contact us for a FREE valuation!

Our team is ready to help you sell your home for the highest possible price ASAP

Bought with Kimberly M Schempp • RE/MAX Preferred - Sewell






