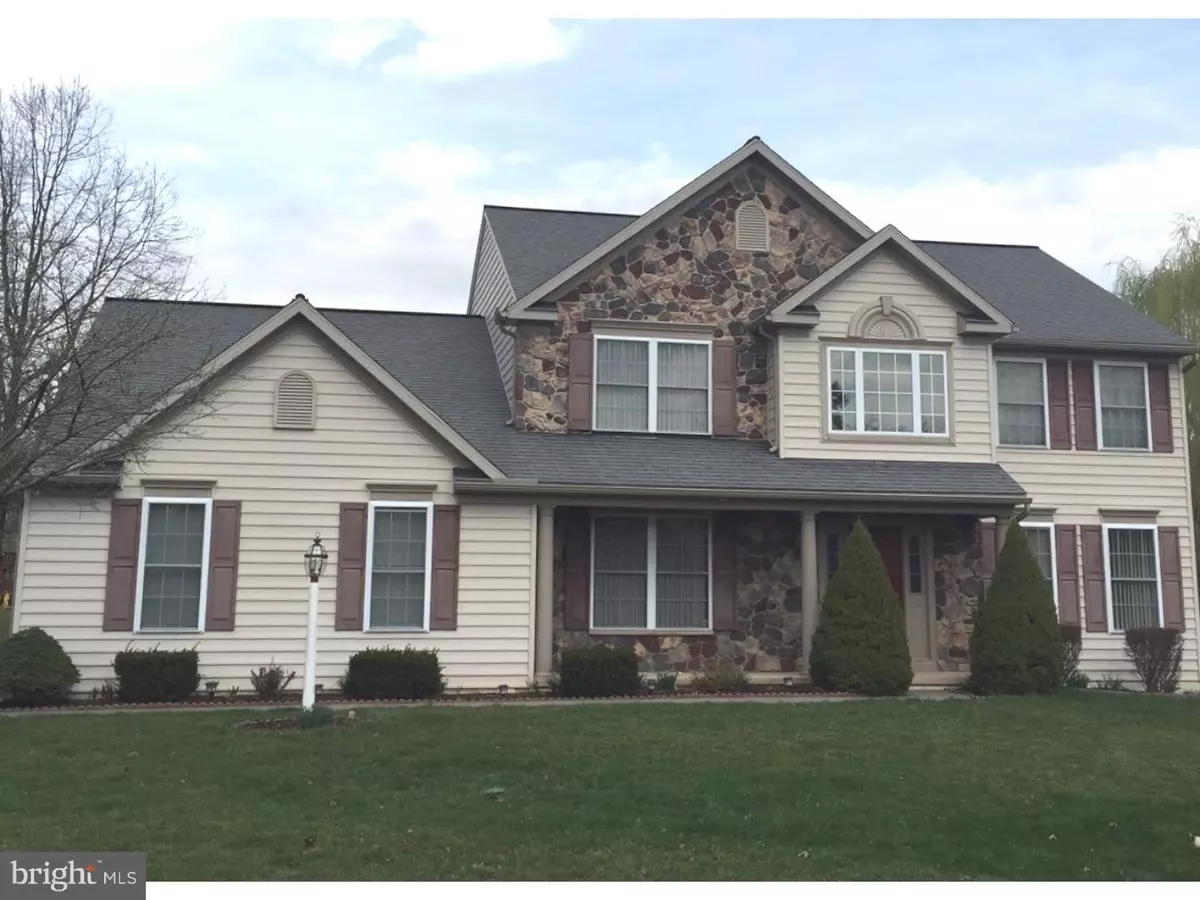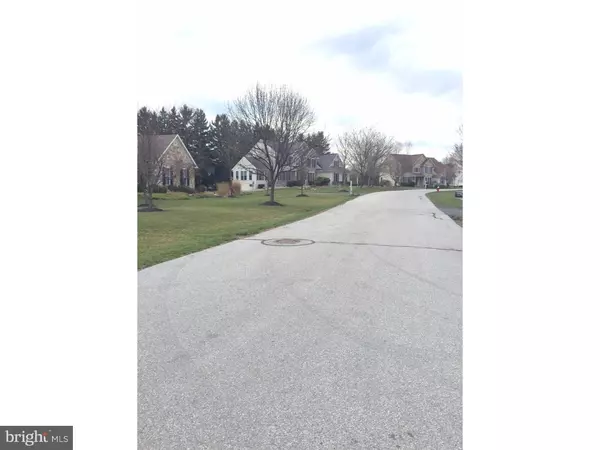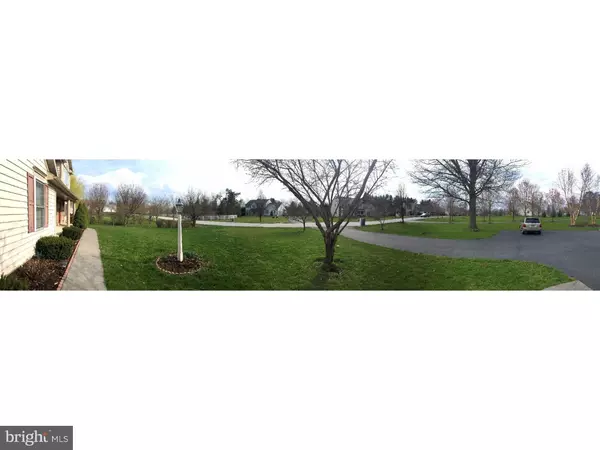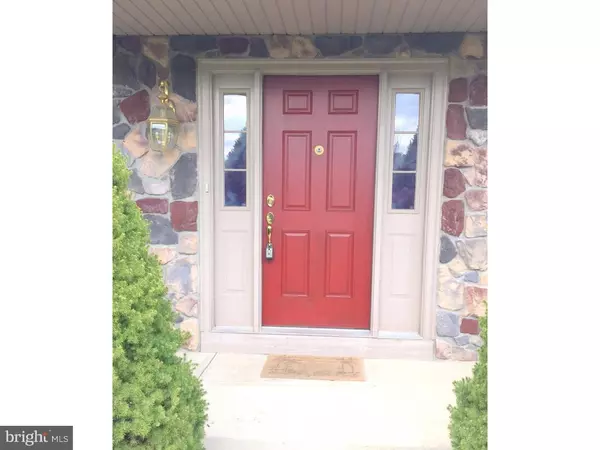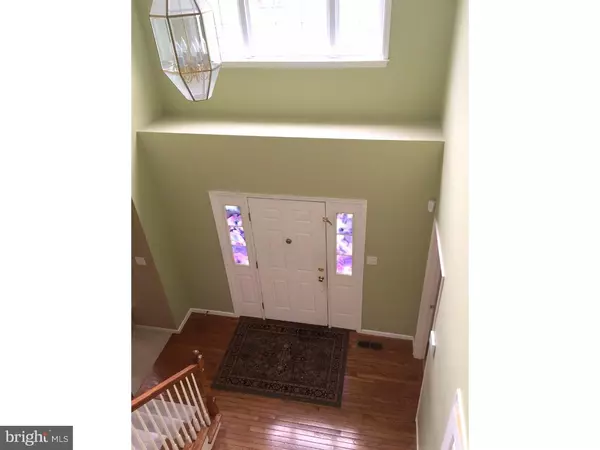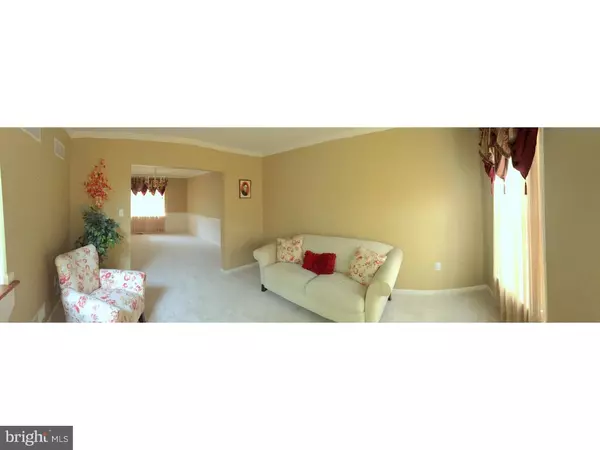$435,000
$445,000
2.2%For more information regarding the value of a property, please contact us for a free consultation.
4 Beds
3 Baths
2,810 SqFt
SOLD DATE : 04/15/2016
Key Details
Sold Price $435,000
Property Type Single Family Home
Sub Type Detached
Listing Status Sold
Purchase Type For Sale
Square Footage 2,810 sqft
Price per Sqft $154
Subdivision Heritage Place
MLS Listing ID 1002400564
Sold Date 04/15/16
Style Colonial
Bedrooms 4
Full Baths 2
Half Baths 1
HOA Y/N N
Abv Grd Liv Area 2,810
Originating Board TREND
Year Built 2002
Annual Tax Amount $8,105
Tax Year 2016
Lot Size 0.684 Acres
Acres 0.68
Lot Dimensions 0X0
Property Description
This 14 years young colonial is located on a quiet cul-de-sac and features a large driveway and additional parking area. Warmth and sunlight welcomes you as you enter the 2 story foyer featuring oak hardwood flooring and turned style staircase, with the formal living room to the right and office to the left. The formal dining room with tray ceiling is next to the living room. You will spend lots of time in the Gourmet kitchen with center island, and recessed lighting and lots of cabinets. The kitchen overlooks the spacious family room with wall to wall carpet,a cozy gas fireplace, cathedral ceiling and large windows. Upstairs you will find 4 spacious bedrooms including a mastersuite every owner deserves, with its walk in closet with an abundance of shelving. The masterbath is complete with ceramic tile flooring, stall shower, double bowl sink and vanity, and a jacuzzi tub. As you exit the kitchen from sliders you will be on the spacious wooden deck ready for your outdoor gatherings. If you have a green thumb you will love the overlooking backyard with plenty of room to plant your own garden and plenty room for additional storage in the huge shed furnished with electricity. Your family and friends will delight in the beautifully finished basement with an attractive pub area with bright lights and lots of extra finished open space for your entertaining. This one is not a driveby! Set up your showing appointment today!
Location
State PA
County Chester
Area East Pikeland Twp (10326)
Zoning R2
Rooms
Other Rooms Living Room, Dining Room, Primary Bedroom, Bedroom 2, Bedroom 3, Kitchen, Family Room, Bedroom 1, Laundry, Other, Attic
Basement Full, Fully Finished
Interior
Interior Features Primary Bath(s), Kitchen - Island, Butlers Pantry, WhirlPool/HotTub, Stall Shower, Kitchen - Eat-In
Hot Water Propane
Heating Gas, Propane, Forced Air
Cooling Central A/C
Flooring Wood, Fully Carpeted, Vinyl, Tile/Brick
Fireplaces Number 1
Fireplaces Type Marble, Gas/Propane
Equipment Built-In Range, Oven - Self Cleaning, Dishwasher, Disposal
Fireplace Y
Appliance Built-In Range, Oven - Self Cleaning, Dishwasher, Disposal
Heat Source Natural Gas, Bottled Gas/Propane
Laundry Main Floor
Exterior
Exterior Feature Deck(s)
Parking Features Inside Access, Garage Door Opener
Garage Spaces 5.0
Water Access N
Roof Type Pitched
Accessibility None
Porch Deck(s)
Attached Garage 2
Total Parking Spaces 5
Garage Y
Building
Lot Description Cul-de-sac, Level, Front Yard, Rear Yard
Story 2
Foundation Concrete Perimeter
Sewer Public Sewer
Water Public
Architectural Style Colonial
Level or Stories 2
Additional Building Above Grade
Structure Type Cathedral Ceilings,9'+ Ceilings,High
New Construction N
Schools
Elementary Schools East Pikeland
Middle Schools Phoenixville Area
High Schools Phoenixville Area
School District Phoenixville Area
Others
Senior Community No
Tax ID 26-02 -0030.01N0
Ownership Fee Simple
Acceptable Financing Conventional, VA, FHA 203(b)
Listing Terms Conventional, VA, FHA 203(b)
Financing Conventional,VA,FHA 203(b)
Read Less Info
Want to know what your home might be worth? Contact us for a FREE valuation!

Our team is ready to help you sell your home for the highest possible price ASAP

Bought with Lydia Vessels • Coldwell Banker Hearthside Realtors


