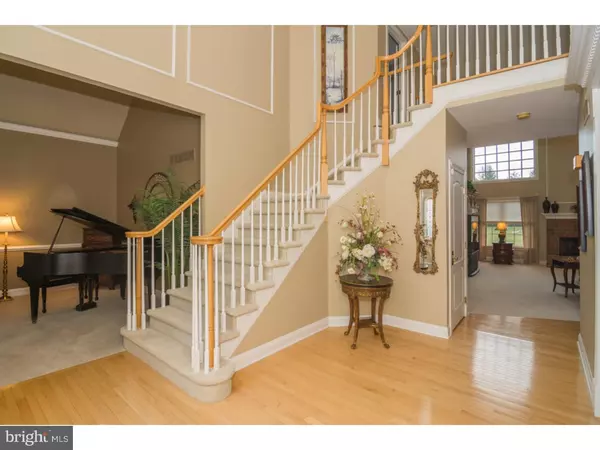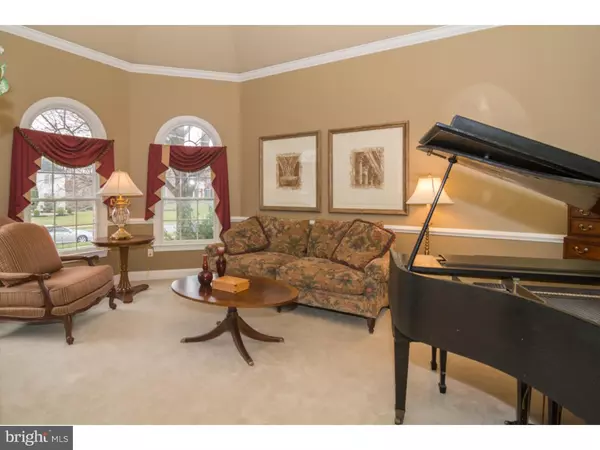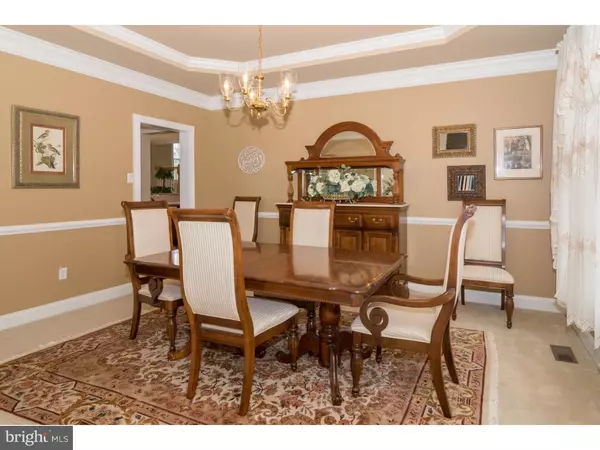$600,000
$615,000
2.4%For more information regarding the value of a property, please contact us for a free consultation.
4 Beds
3 Baths
4,209 SqFt
SOLD DATE : 05/27/2016
Key Details
Sold Price $600,000
Property Type Single Family Home
Sub Type Detached
Listing Status Sold
Purchase Type For Sale
Square Footage 4,209 sqft
Price per Sqft $142
Subdivision Swedesford Chase
MLS Listing ID 1002401002
Sold Date 05/27/16
Style Traditional
Bedrooms 4
Full Baths 2
Half Baths 1
HOA Fees $41/ann
HOA Y/N Y
Abv Grd Liv Area 4,209
Originating Board TREND
Year Built 1999
Annual Tax Amount $10,070
Tax Year 2016
Lot Size 0.825 Acres
Acres 0.82
Lot Dimensions 1X1
Property Description
An Amazing Classic Brick front home with a turret on a premier lot is now available in the sought after community of Swedesford Chase in Exton, PA. This exceptional home with a wonderful floor plan has a stately presence with an entrance that features a 2 story foyer, a dining room and living room with tray ceilings. The back of the home features a large first floor master bedroom with a banquet of windows, a cathedral ceiling, double closets, and an upgraded tiled master bathroom. The 2 story family room is bumped out, with windows across the back of the house and a brick gas fireplace. This adjoins the breakfast area with views out the back and access to the large deck. The kitchen includes cherry cabinets and a pantry. It also adjoins a butler's area that is perfect when entertaining your dinner guests. Front and back steps are a pleasure to have with the ease of reaching the 4 large bedrooms, hall bath, and the game room. There is plenty of storage upstairs with lots of closets. Also worth noting is the house has 2 heaters (natural gas), 2 air conditioning systems,indoor sprinkler system (just inspected), New roof (2014), beveled glass front door, high grade carpeting, newly installed copper LED landscape lighting package, professionally painted, UV protection on foyer window and a 2nd floor that is like new. Don't miss seeing this home on your tour, set up a viewing today!
Location
State PA
County Chester
Area West Whiteland Twp (10341)
Zoning R1
Rooms
Other Rooms Living Room, Dining Room, Primary Bedroom, Bedroom 2, Bedroom 3, Kitchen, Family Room, Bedroom 1, Laundry, Other
Basement Full, Unfinished
Interior
Interior Features Primary Bath(s), Butlers Pantry, Sprinkler System, Dining Area
Hot Water Natural Gas
Heating Gas, Forced Air
Cooling Central A/C
Flooring Wood, Fully Carpeted
Fireplaces Number 1
Fireplaces Type Gas/Propane
Equipment Cooktop, Built-In Range, Oven - Double, Refrigerator, Disposal, Built-In Microwave
Fireplace Y
Appliance Cooktop, Built-In Range, Oven - Double, Refrigerator, Disposal, Built-In Microwave
Heat Source Natural Gas
Laundry Main Floor
Exterior
Exterior Feature Deck(s)
Parking Features Inside Access
Garage Spaces 2.0
Utilities Available Cable TV
Water Access N
Roof Type Shingle
Accessibility None
Porch Deck(s)
Attached Garage 2
Total Parking Spaces 2
Garage Y
Building
Lot Description Level, Open
Story 2
Sewer Public Sewer
Water Public
Architectural Style Traditional
Level or Stories 2
Additional Building Above Grade
Structure Type 9'+ Ceilings,High
New Construction N
Schools
Elementary Schools Exton
Middle Schools J.R. Fugett
High Schools West Chester East
School District West Chester Area
Others
HOA Fee Include Common Area Maintenance
Senior Community No
Tax ID 41-02 -0302
Ownership Fee Simple
Read Less Info
Want to know what your home might be worth? Contact us for a FREE valuation!

Our team is ready to help you sell your home for the highest possible price ASAP

Bought with William McFalls Jr. • RE/MAX Preferred - West Chester







