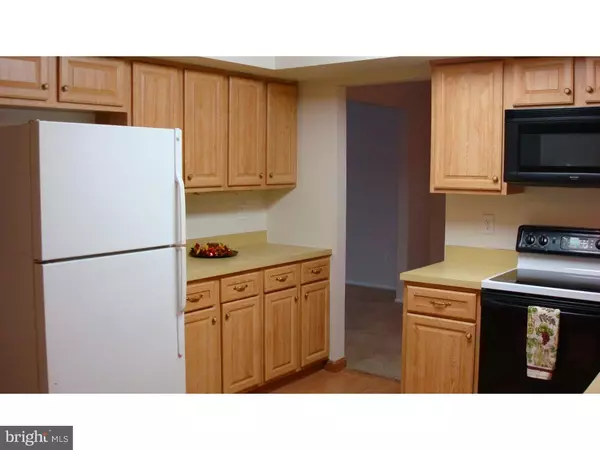$272,000
$285,000
4.6%For more information regarding the value of a property, please contact us for a free consultation.
4 Beds
3 Baths
2,092 SqFt
SOLD DATE : 06/20/2016
Key Details
Sold Price $272,000
Property Type Single Family Home
Sub Type Detached
Listing Status Sold
Purchase Type For Sale
Square Footage 2,092 sqft
Price per Sqft $130
Subdivision Barton Run
MLS Listing ID 1002398286
Sold Date 06/20/16
Style Colonial
Bedrooms 4
Full Baths 2
Half Baths 1
HOA Y/N N
Abv Grd Liv Area 2,092
Originating Board TREND
Year Built 1978
Annual Tax Amount $6,987
Tax Year 2015
Lot Size 6,985 Sqft
Acres 0.16
Lot Dimensions 55X127
Property Description
This 4 bedroom 2 and half bath home in Barton Run backs to the woods for your privacy and is ready for you to move right in. The first floor family room has Pergo flooring and a wood burning fireplace with a freshly cleaned chimney. The formal living room also has Pergo flooring along with a bay window and cozy window seat. There is also a carpeted formal dining room. The eat-in kitchen has plenty of counter space and cabinets along with an electric oven, microwave, dishwasher, refrigerator, and stainless steel sink. The main floor laundry room has a sink for your convenience. There is also a larger water heater. The attached garage has a side window and automatic door opener. The home has duel-zoned heating and air conditioning with a dehumidifier that has been serviced twice a year. The first floor also has a half bath for the convenience of your guests. The sun room off of the family room has new ceiling fan and leads to a large deck with a hot tub facing the woods. The privacy fenced backyard has two included sheds. The second floor has 4 bedrooms, 2 full bathrooms, wall-to-wall carpeting, and ceiling fans in every bedroom. The master bedroom has neutral carpet, walk-in closet, sitting area, and an en-suite bathroom with a stall shower and new sink. The second bedroom has a double window. The second floor has two additional bedrooms, an additional full hall bath with a tub and vanity, and pull down attic with flooring for additional storage. Make your appointment today!
Location
State NJ
County Burlington
Area Evesham Twp (20313)
Zoning RD-1
Rooms
Other Rooms Living Room, Dining Room, Primary Bedroom, Bedroom 2, Bedroom 3, Kitchen, Family Room, Bedroom 1, Laundry, Other, Attic
Interior
Interior Features Primary Bath(s), Butlers Pantry, Ceiling Fan(s), WhirlPool/HotTub, Stall Shower, Kitchen - Eat-In
Hot Water Electric
Heating Oil, Forced Air, Zoned
Cooling Central A/C
Flooring Fully Carpeted, Vinyl, Tile/Brick
Fireplaces Number 1
Fireplaces Type Brick
Equipment Oven - Self Cleaning, Dishwasher
Fireplace Y
Window Features Bay/Bow,Replacement
Appliance Oven - Self Cleaning, Dishwasher
Heat Source Oil
Laundry Main Floor
Exterior
Exterior Feature Deck(s)
Parking Features Inside Access, Garage Door Opener
Garage Spaces 4.0
Fence Other
Utilities Available Cable TV
Water Access N
Roof Type Pitched,Shingle
Accessibility None
Porch Deck(s)
Attached Garage 1
Total Parking Spaces 4
Garage Y
Building
Lot Description Level, Front Yard, SideYard(s)
Story 2
Foundation Slab
Sewer Public Sewer
Water Public
Architectural Style Colonial
Level or Stories 2
Additional Building Above Grade
New Construction N
Schools
Elementary Schools Rice
Middle Schools Marlton
School District Evesham Township
Others
Senior Community No
Tax ID 13-00044 18-00036
Ownership Fee Simple
Acceptable Financing Conventional, VA, FHA 203(b)
Listing Terms Conventional, VA, FHA 203(b)
Financing Conventional,VA,FHA 203(b)
Read Less Info
Want to know what your home might be worth? Contact us for a FREE valuation!

Our team is ready to help you sell your home for the highest possible price ASAP

Bought with Ralph C Berry • BHHS Fox & Roach - Haddonfield







