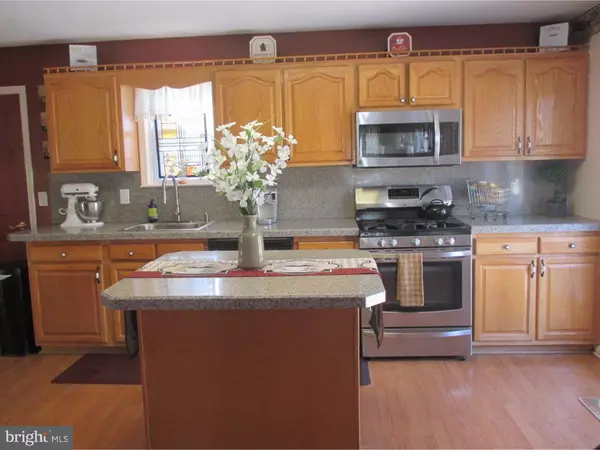$261,000
$259,500
0.6%For more information regarding the value of a property, please contact us for a free consultation.
4 Beds
3 Baths
2,432 SqFt
SOLD DATE : 05/05/2016
Key Details
Sold Price $261,000
Property Type Single Family Home
Sub Type Detached
Listing Status Sold
Purchase Type For Sale
Square Footage 2,432 sqft
Price per Sqft $107
Subdivision Schoolhouse Gate
MLS Listing ID 1002395998
Sold Date 05/05/16
Style Contemporary,Traditional
Bedrooms 4
Full Baths 2
Half Baths 1
HOA Y/N N
Abv Grd Liv Area 2,432
Originating Board TREND
Year Built 1997
Annual Tax Amount $8,346
Tax Year 2015
Lot Size 0.322 Acres
Acres 0.32
Lot Dimensions 75X187
Property Description
As you walk up to the Welcoming front porch you will be pleasantly surprised even further as you enter into this neutral decor and Open Floor plan. Formal Living room features French doors, crown molding and extra windows bringing in lots of sunshine. Formal dining Room also has crown molding and leads into the Gourmet Kitchen equipped with Full Stainless Pkg.& French doors leading out to the rear yard. Over sized Family Rm also features French doors and new pergo flooring(1month) and new updated powder rm. Back stair case is a bonus feature. Upstairs you will find a convenient Laundry Rm plus 4 generous sized bedrooms. Mstr Bdrm includes cath.ceilng, sep dressing room, whirlpool garden tub & walk in closet. Giving you an abundance of extra room you will find a Finished Basement with brand new carpeting which also includes a Separate Office and a huge Storage Room. The rear yard includes a fenced in play/pet area, basketball court and custom Shed. All backing up to private area.Let's not overlook the 1Yr New Heater & C/A plus 5yr Roof. Strategically located Half way between Phila & AC. Close to schools. shopping and major roads. Don't delay in calling for your private tour of this beautiful home.
Location
State NJ
County Gloucester
Area Monroe Twp (20811)
Zoning RESID
Rooms
Other Rooms Living Room, Dining Room, Primary Bedroom, Bedroom 2, Bedroom 3, Kitchen, Family Room, Bedroom 1, Laundry, Other, Attic
Basement Full, Fully Finished
Interior
Interior Features Primary Bath(s), Kitchen - Island, Ceiling Fan(s), WhirlPool/HotTub, Stall Shower
Hot Water Natural Gas
Heating Gas, Forced Air
Cooling Central A/C
Flooring Wood, Fully Carpeted
Equipment Oven - Self Cleaning, Dishwasher, Disposal, Energy Efficient Appliances, Built-In Microwave
Fireplace N
Appliance Oven - Self Cleaning, Dishwasher, Disposal, Energy Efficient Appliances, Built-In Microwave
Heat Source Natural Gas
Laundry Upper Floor
Exterior
Exterior Feature Porch(es)
Garage Inside Access, Oversized
Garage Spaces 5.0
Utilities Available Cable TV
Water Access N
Roof Type Shingle
Accessibility None
Porch Porch(es)
Total Parking Spaces 5
Garage N
Building
Lot Description Level, Open, Front Yard, Rear Yard, SideYard(s)
Story 2
Sewer Public Sewer
Water Public
Architectural Style Contemporary, Traditional
Level or Stories 2
Additional Building Above Grade
Structure Type Cathedral Ceilings,9'+ Ceilings
New Construction N
Others
Senior Community No
Tax ID 11-000220301-00006
Ownership Fee Simple
Acceptable Financing Conventional, VA, FHA 203(b)
Listing Terms Conventional, VA, FHA 203(b)
Financing Conventional,VA,FHA 203(b)
Read Less Info
Want to know what your home might be worth? Contact us for a FREE valuation!

Our team is ready to help you sell your home for the highest possible price ASAP

Bought with Rose M Agostini • Century 21 Alliance-Moorestown







