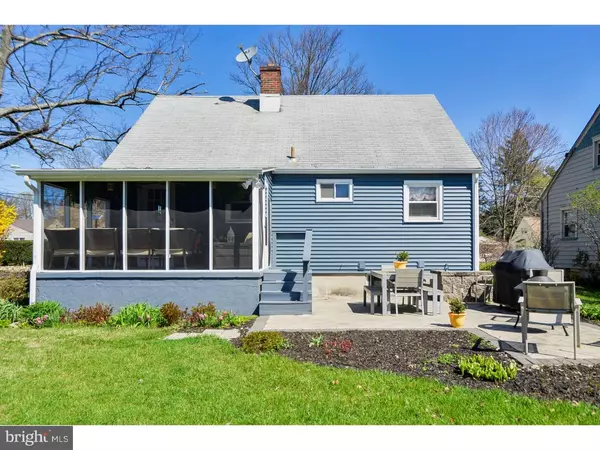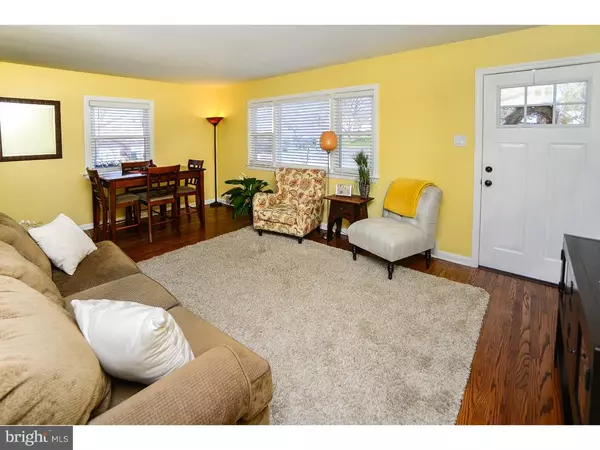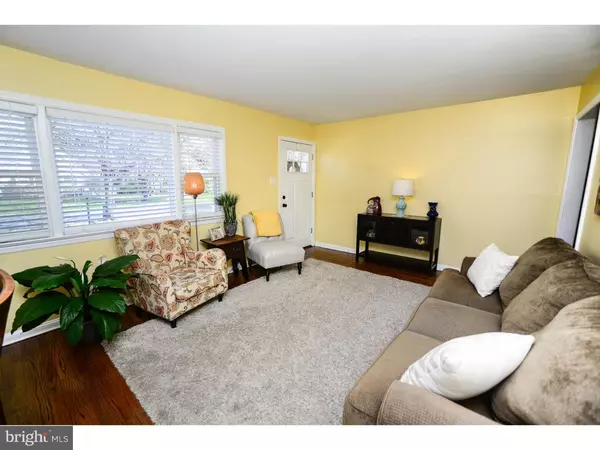$235,000
$239,900
2.0%For more information regarding the value of a property, please contact us for a free consultation.
3 Beds
2 Baths
1,428 SqFt
SOLD DATE : 05/13/2016
Key Details
Sold Price $235,000
Property Type Single Family Home
Sub Type Detached
Listing Status Sold
Purchase Type For Sale
Square Footage 1,428 sqft
Price per Sqft $164
Subdivision None Available
MLS Listing ID 1002393216
Sold Date 05/13/16
Style Cape Cod
Bedrooms 3
Full Baths 1
Half Baths 1
HOA Y/N N
Abv Grd Liv Area 1,428
Originating Board TREND
Year Built 1960
Annual Tax Amount $6,958
Tax Year 2015
Lot Size 7,222 Sqft
Acres 0.17
Lot Dimensions 60X120
Property Description
REDUCED AND PRICED TO SELL! Lovely move in ready Gemberling Cape Cod in bucolic Haddon Heights. Fabulous kitchen with concrete countertops, semi-professional Kitchenaid appliances, farmhouse sink, wine refrigerator, lots of workspace and peninsula for entertaining or kitchen dining, and beautiful poured concrete floors with radiant heat. Bright and sunny adjacent living room with recently refinished hardwood floors, two first level bedrooms, and updated, modern bath with beautiful fixtures, designer tile, and jetted whirlpool tub. Lower level features a large family room area with full wall custom wet bar, modern 1/2 bath, separate laundry area and additional storage area with workbench. Upstairs features large bedroom, sitting area that is currently being used as a home office, lots of storage including walk in closet that could easily be turned into a full bath as well. Custom painted mural on stairway wall by a talented local artist. Other bonus features are newer windows throughout (2012) by Window Factory, newer vinyl siding, breezy screened in rear porch, EP Henry paver patio, storage shed, and redwood swing set. Freshly painted throughout, this well-cared for home has it all.
Location
State NJ
County Camden
Area Haddon Heights Boro (20418)
Zoning R
Rooms
Other Rooms Living Room, Primary Bedroom, Bedroom 2, Kitchen, Family Room, Bedroom 1, Laundry, Other
Basement Full
Interior
Interior Features Ceiling Fan(s), WhirlPool/HotTub, Wet/Dry Bar, Kitchen - Eat-In
Hot Water Natural Gas
Heating Gas, Forced Air, Radiant
Cooling Central A/C
Flooring Wood, Fully Carpeted, Tile/Brick, Stone
Equipment Built-In Range, Oven - Self Cleaning, Dishwasher, Refrigerator, Disposal
Fireplace N
Appliance Built-In Range, Oven - Self Cleaning, Dishwasher, Refrigerator, Disposal
Heat Source Natural Gas
Laundry Basement
Exterior
Exterior Feature Patio(s), Porch(es)
Water Access N
Roof Type Shingle
Accessibility None
Porch Patio(s), Porch(es)
Garage N
Building
Lot Description Corner, Front Yard, Rear Yard, SideYard(s)
Story 1.5
Foundation Concrete Perimeter
Sewer Public Sewer
Water Public
Architectural Style Cape Cod
Level or Stories 1.5
Additional Building Above Grade
New Construction N
Schools
Elementary Schools Glenview Ave
High Schools Haddon Heights Jr Sr
School District Haddon Heights Schools
Others
Senior Community No
Tax ID 18-00074-00001
Ownership Fee Simple
Acceptable Financing Conventional, FHA 203(b)
Listing Terms Conventional, FHA 203(b)
Financing Conventional,FHA 203(b)
Read Less Info
Want to know what your home might be worth? Contact us for a FREE valuation!

Our team is ready to help you sell your home for the highest possible price ASAP

Bought with Angelina M Taulane • Hometown Real Estate Group







