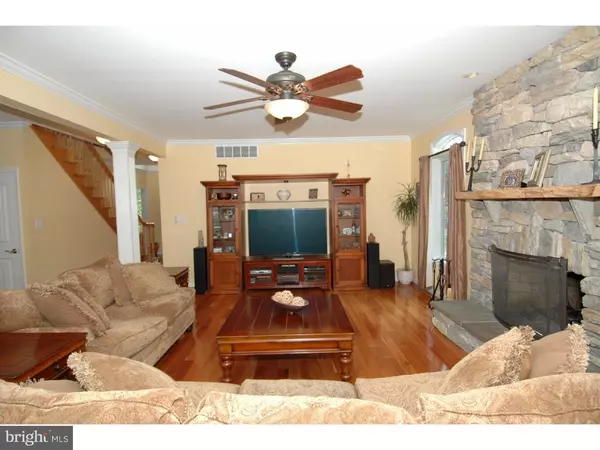$450,000
$499,900
10.0%For more information regarding the value of a property, please contact us for a free consultation.
4 Beds
6 Baths
4,549 SqFt
SOLD DATE : 11/18/2016
Key Details
Sold Price $450,000
Property Type Single Family Home
Sub Type Detached
Listing Status Sold
Purchase Type For Sale
Square Footage 4,549 sqft
Price per Sqft $98
Subdivision None Available
MLS Listing ID 1002394332
Sold Date 11/18/16
Style Colonial,Farmhouse/National Folk
Bedrooms 4
Full Baths 5
Half Baths 1
HOA Y/N N
Abv Grd Liv Area 4,549
Originating Board TREND
Year Built 2005
Annual Tax Amount $17,779
Tax Year 2016
Lot Size 1.009 Acres
Acres 1.01
Lot Dimensions 101X435
Property Description
This well built custom colonial is sitting on just over an acre of land. This home offers spacious rooms and the option of versatile living arrangements. You will enjoy old-world craftsmanship and quality while walking thru the entire home. The layout can be utilized for multi-generational living with a full finished basement and a separate in-law/guest suite with its own private access. The first floor has cherry hardwood floors and Italian ceramic tile in the kitchen . Cherry, multi-height cabinetry, all complete with stainless steel appliances and granite counter top. The kitchen features island breakfast bar along with a eating area. The family room flows from the kitchen with a focal point floor-to-ceiling stone surround wood-burning fireplace. There is a powder room and office on the first floor, as well as a formal living room. Finishing out the first floor is an ample sized dining room, well-suited for large dinner gatherings. The second floor offers four bedrooms including the master with beamed ceiling, and private master bath with a waterfall shower and whirlpool tub. Custom cabinetry topped with granite provides plenty of space for easy organization and linen storage. The Jack and Jill bedrooms/bathroom has ample closet space and a guest bedroom with full bath complete the second floor. The basement has been beautifully finished with a large recreation room, home theater, kitchen area, full bath, large cedar closet and separate storage rooms. The laundry room is centrally located on the first floor. The in-law/guest suite has its own access from the three car garage. Designed to provide plenty of open living space, one enters into a full eat-in kitchen with red oak flooring that flows into the living area and sleeping quarters. A full bath separates two well-sized bedrooms. A private balcony off the living room offers panoramic views of the pastoral backyard with manicured lawns, garden area and mature shade trees. Additional amenities include a covered front porch, Anderson windows/sliding doors throughout and 3-zoned heating and AC. Custom mill-work, wainscoting, arched-trimmed windows, Jacuzzi, barnyard solid interior doors, surround sound network cable, and crown moldings are just some of the thoughtful design details in this one-of-a-kind home.
Location
State NJ
County Burlington
Area Mansfield Twp (20318)
Zoning C-3
Direction East
Rooms
Other Rooms Living Room, Dining Room, Primary Bedroom, Bedroom 2, Bedroom 3, Kitchen, Family Room, Bedroom 1, In-Law/auPair/Suite, Other, Attic
Basement Full, Fully Finished
Interior
Interior Features Primary Bath(s), Kitchen - Island, Butlers Pantry, Ceiling Fan(s), Water Treat System, Dining Area
Hot Water Propane
Heating Propane, Forced Air, Zoned
Cooling Central A/C
Flooring Wood, Fully Carpeted, Tile/Brick
Fireplaces Number 1
Fireplaces Type Stone
Equipment Oven - Wall, Oven - Self Cleaning, Dishwasher, Refrigerator
Fireplace Y
Appliance Oven - Wall, Oven - Self Cleaning, Dishwasher, Refrigerator
Heat Source Bottled Gas/Propane
Laundry Main Floor
Exterior
Exterior Feature Deck(s), Patio(s)
Parking Features Inside Access, Garage Door Opener
Garage Spaces 6.0
Utilities Available Cable TV
Water Access N
Roof Type Pitched,Shingle
Accessibility None
Porch Deck(s), Patio(s)
Attached Garage 3
Total Parking Spaces 6
Garage Y
Building
Lot Description Front Yard, Rear Yard
Story 2
Foundation Concrete Perimeter
Sewer On Site Septic
Water Well
Architectural Style Colonial, Farmhouse/National Folk
Level or Stories 2
Additional Building Above Grade
Structure Type 9'+ Ceilings
New Construction N
Schools
School District Northern Burlington Count Schools
Others
Senior Community No
Tax ID 18-00011-00001 03
Ownership Fee Simple
Security Features Security System
Acceptable Financing Conventional, VA, FHA 203(b)
Listing Terms Conventional, VA, FHA 203(b)
Financing Conventional,VA,FHA 203(b)
Special Listing Condition Short Sale
Read Less Info
Want to know what your home might be worth? Contact us for a FREE valuation!

Our team is ready to help you sell your home for the highest possible price ASAP

Bought with Valerie A Belardo • RE/MAX at Home







