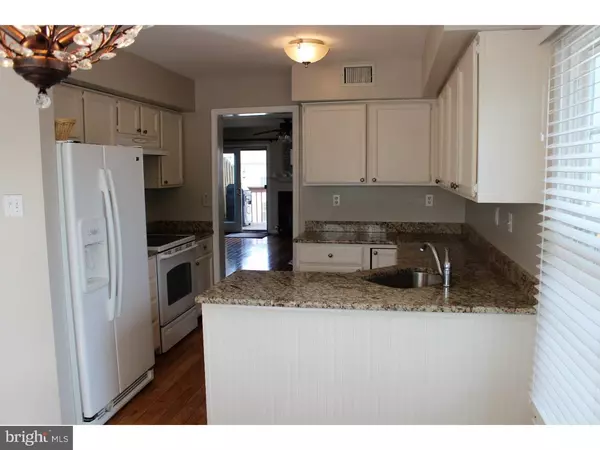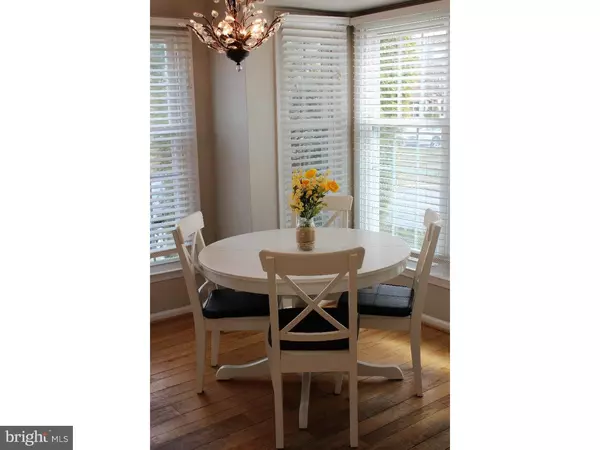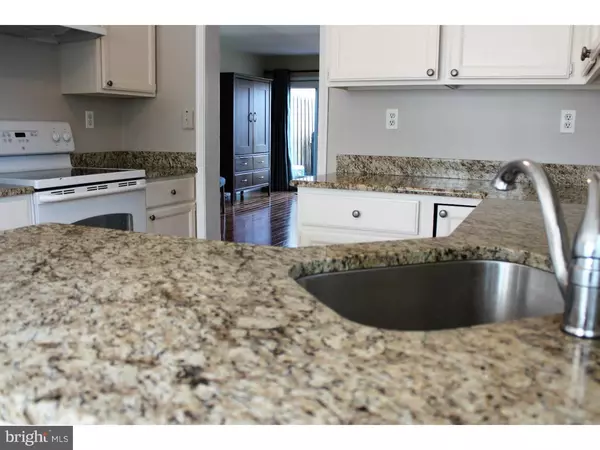$270,000
$275,000
1.8%For more information regarding the value of a property, please contact us for a free consultation.
3 Beds
3 Baths
1,928 SqFt
SOLD DATE : 05/31/2016
Key Details
Sold Price $270,000
Property Type Townhouse
Sub Type Interior Row/Townhouse
Listing Status Sold
Purchase Type For Sale
Square Footage 1,928 sqft
Price per Sqft $140
Subdivision Exton Station
MLS Listing ID 1002395504
Sold Date 05/31/16
Style Colonial
Bedrooms 3
Full Baths 2
Half Baths 1
HOA Fees $225/mo
HOA Y/N Y
Abv Grd Liv Area 1,576
Originating Board TREND
Year Built 1989
Annual Tax Amount $2,955
Tax Year 2016
Lot Size 648 Sqft
Acres 0.01
Lot Dimensions 0X0
Property Description
Wonderful UPDATED END UNIT town home located in the community of Exton Station. Be the first to enjoy the New carpet, paint, hardwood floors, granite countertops and so much more. This home is just waiting for it's new owners to bring in a few pieces of furniture and make it their own. You will not be disappointed with the homes features and layout. Starting with its open first floor layout with sliders to your deck to sit back & enjoy yourself. The kitchen has granite counter tops, wood cabinets, eat-in area and a powder room. Open stairwells to the 2nd & lower levels. The home is drenched with natural lighting. The finished lower level has a large viewing room, laundry and storage area, closet and a multi use room. Up to the second floor you will find a large master bedroom with 2 closets and updated full bathroom. Down to the hall closet that is equipped with laundry hookups. If you like a 2nd floor laundry, you got it! The 2nd bedroom has 3 windows and a large closet. Then up to the spacious 3rd floor bedroom loft area with 2 skylight and a window! Loving it! In this lovely community you have a baseball field, basketball & tennis courts, sidewalks & walking trails, a Community Pool and Clubhouse. What more do you need? Come on "BUY" you will not be disappointed. You have loads of parking, right out front. You are close to the train and in a central location if you are commuting to KOP, Phila or DE. Don't let this one get away.
Location
State PA
County Chester
Area West Whiteland Twp (10341)
Zoning R3
Direction South
Rooms
Other Rooms Living Room, Dining Room, Primary Bedroom, Bedroom 2, Kitchen, Family Room, Bedroom 1, Laundry, Other, Attic
Basement Full, Unfinished
Interior
Interior Features Primary Bath(s), Skylight(s), Ceiling Fan(s), Wood Stove, Stall Shower, Kitchen - Eat-In
Hot Water Natural Gas
Heating Gas, Forced Air
Cooling Central A/C
Flooring Wood, Fully Carpeted, Vinyl
Fireplaces Number 1
Fireplaces Type Marble
Equipment Dishwasher
Fireplace Y
Appliance Dishwasher
Heat Source Natural Gas
Laundry Upper Floor, Lower Floor
Exterior
Exterior Feature Deck(s)
Garage Spaces 2.0
Utilities Available Cable TV
Amenities Available Swimming Pool, Tennis Courts, Tot Lots/Playground
Water Access N
Accessibility None
Porch Deck(s)
Total Parking Spaces 2
Garage N
Building
Lot Description Level, Sloping
Story 2
Foundation Concrete Perimeter
Sewer Public Sewer
Water Public
Architectural Style Colonial
Level or Stories 2
Additional Building Above Grade, Below Grade
Structure Type Cathedral Ceilings
New Construction N
Schools
School District West Chester Area
Others
HOA Fee Include Pool(s),Common Area Maintenance,Ext Bldg Maint,Lawn Maintenance,Snow Removal,Trash,Parking Fee,Insurance,Unknown Fee,All Ground Fee,Management
Senior Community No
Tax ID 41-05 -0862
Ownership Fee Simple
Acceptable Financing Conventional, VA, FHA 203(b)
Listing Terms Conventional, VA, FHA 203(b)
Financing Conventional,VA,FHA 203(b)
Read Less Info
Want to know what your home might be worth? Contact us for a FREE valuation!

Our team is ready to help you sell your home for the highest possible price ASAP

Bought with Brooke N Grohol • BHHS Fox&Roach-Newtown Square







