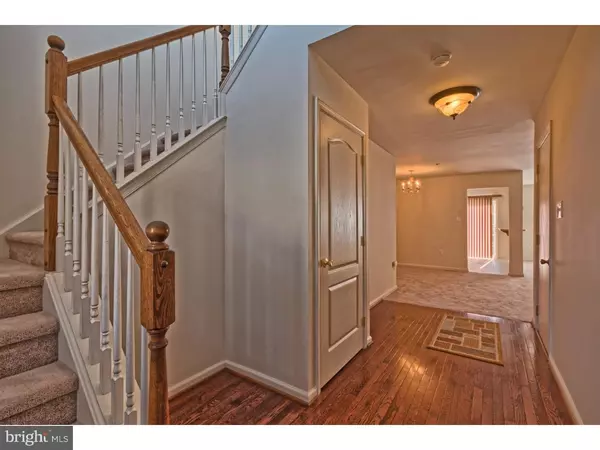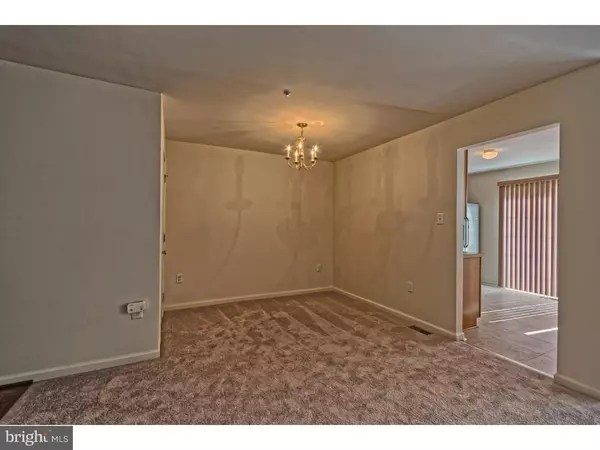$171,500
$175,000
2.0%For more information regarding the value of a property, please contact us for a free consultation.
3 Beds
3 Baths
1,677 SqFt
SOLD DATE : 06/15/2016
Key Details
Sold Price $171,500
Property Type Townhouse
Sub Type Interior Row/Townhouse
Listing Status Sold
Purchase Type For Sale
Square Footage 1,677 sqft
Price per Sqft $102
Subdivision Hidden Mill Estates
MLS Listing ID 1002391798
Sold Date 06/15/16
Style Colonial
Bedrooms 3
Full Baths 2
Half Baths 1
HOA Fees $90/mo
HOA Y/N Y
Abv Grd Liv Area 1,677
Originating Board TREND
Year Built 2003
Annual Tax Amount $5,974
Tax Year 2015
Lot Size 3,840 Sqft
Acres 0.09
Lot Dimensions 24X160
Property Description
IF YOU'RE LOOKING FOR A MOVE IN READY HOME !!! This home is for you...not only is it ready for your immediate occupancy, but it is spotless with brand new kitchen appliances. The home has everything from the dramatic front entrance and stone front, to when you walk onto the hardwood floors that greet you. Newer carpeting flows the rest of the way to your open floor plan with dining area, huge family room and updated kitchen with breakfast bar open to the family room area. There is a half bath and a full 1 car garage with opener. This home offers a full basement with high ceilings and installed exterior walls, ready for storage or finishing. The upstairs offers an upper level laundry area to accommodate a full size washer and dryer, 3 generous size bedrooms with the master offering a large walk in closet and full master bath w/double sinks. Along with everything else we mentioned, it sits on this great lot backing up to woods, giving you the privacy feeling and a sprinkler system to keep that yard looking great. All this and close to all major highways and all type of shopping and restaurants. This home is priced to sell and ready for you now !!!!!
Location
State NJ
County Camden
Area Gloucester Twp (20415)
Zoning RES
Rooms
Other Rooms Living Room, Dining Room, Primary Bedroom, Bedroom 2, Kitchen, Bedroom 1, Attic
Basement Full, Unfinished
Interior
Interior Features Primary Bath(s), Ceiling Fan(s), Breakfast Area
Hot Water Natural Gas
Heating Gas, Forced Air
Cooling Central A/C
Equipment Built-In Range, Dishwasher, Trash Compactor
Fireplace N
Appliance Built-In Range, Dishwasher, Trash Compactor
Heat Source Natural Gas
Laundry Upper Floor
Exterior
Exterior Feature Deck(s)
Parking Features Garage Door Opener
Garage Spaces 2.0
Water Access N
Roof Type Shingle
Accessibility None
Porch Deck(s)
Attached Garage 1
Total Parking Spaces 2
Garage Y
Building
Story 2
Sewer Public Sewer
Water Public
Architectural Style Colonial
Level or Stories 2
Additional Building Above Grade
New Construction N
Schools
High Schools Highland Regional
School District Black Horse Pike Regional Schools
Others
Senior Community No
Tax ID 15-18802-00009
Ownership Fee Simple
Read Less Info
Want to know what your home might be worth? Contact us for a FREE valuation!

Our team is ready to help you sell your home for the highest possible price ASAP

Bought with Susan Rexon • Coldwell Banker Realty







