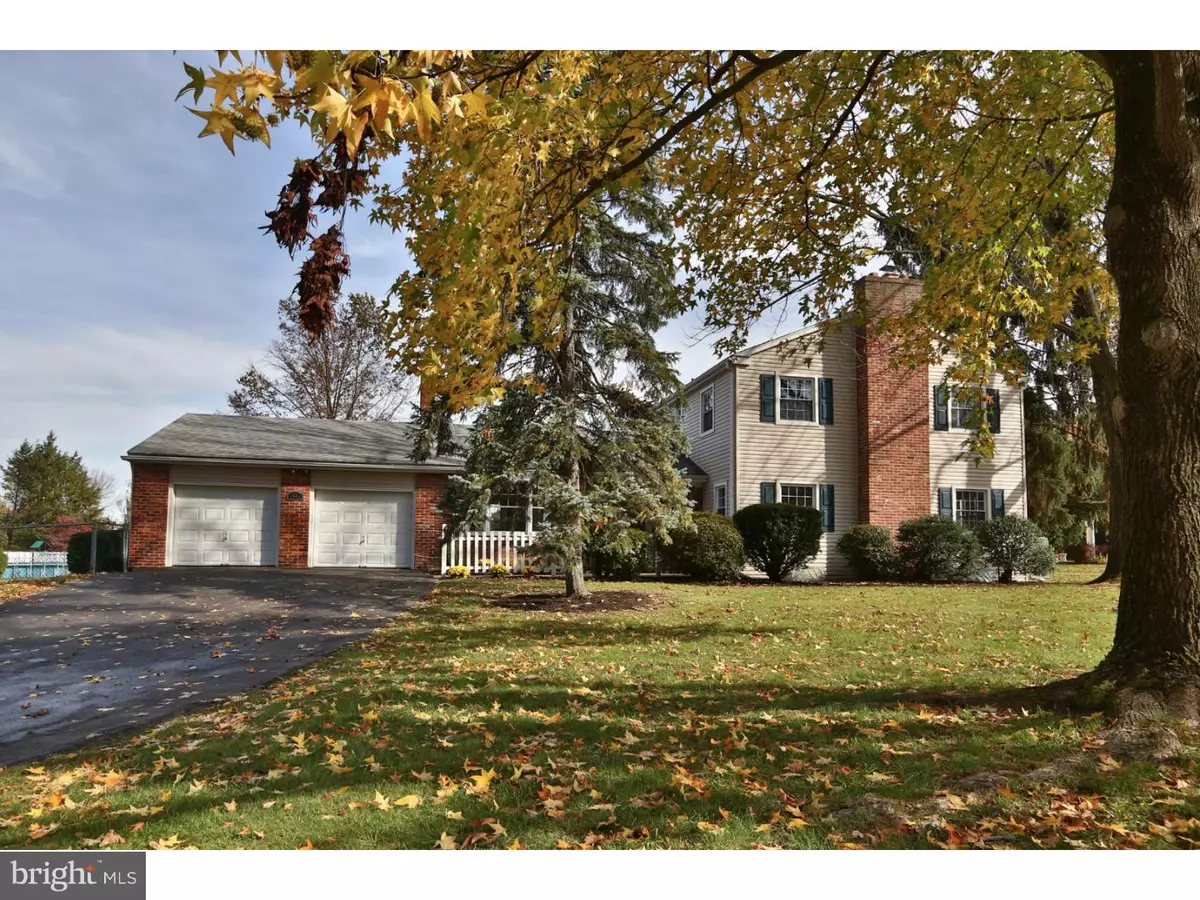$478,000
$494,900
3.4%For more information regarding the value of a property, please contact us for a free consultation.
4 Beds
3 Baths
2,338 SqFt
SOLD DATE : 06/20/2016
Key Details
Sold Price $478,000
Property Type Single Family Home
Sub Type Detached
Listing Status Sold
Purchase Type For Sale
Square Footage 2,338 sqft
Price per Sqft $204
Subdivision Maple Glen
MLS Listing ID 1002385040
Sold Date 06/20/16
Style Colonial
Bedrooms 4
Full Baths 2
Half Baths 1
HOA Y/N N
Abv Grd Liv Area 2,338
Originating Board TREND
Year Built 1962
Annual Tax Amount $8,963
Tax Year 2016
Lot Size 0.640 Acres
Acres 0.64
Lot Dimensions 137
Property Description
RELOCATION READY !!! Sensational 4 bedroom, 2.5 bath Upper Dublin Colonial on gorgeous park-like lot with mature trees in the heart of MAPLE GLEN! Beautifully Refinished Hardwood floors throughout, and Spacious living and dining rooms that make entertaining a breeze. The Completely remodeled kitchen offers custom 42" cabinetry, endless granite countertops, custom tile backsplash, all new stainless steel appliances, recessed lighting, an amazing granite island, and an exit to the patio. Enjoy cozy nights in the awesome family room addition with wood burning fireplace and new carpet! Large master bedroom with 2 double closets and AWESOME full master bath. Want more? There are still three other generous sized bedrooms and abundant closet and storage space, and a completely renovated hall bath as well. You will never run out of space in the Gem! The full basement houses the High efficiency gas heat, central air, and updated 200 AMP electric. Need garage space?? Enjoy the oversized 2 plus car attached garage with door to the rear and side yards! Award winning Upper Dublin schools, close to public transportation, major arteries, shopping and a block from Maple Manor Swim Club! this home has it all! See it today! BUYERS, put your mind at ease a One year American Home Shield Warranty Included.
Location
State PA
County Montgomery
Area Upper Dublin Twp (10654)
Zoning A
Rooms
Other Rooms Living Room, Dining Room, Primary Bedroom, Bedroom 2, Bedroom 3, Kitchen, Family Room, Bedroom 1
Basement Full
Interior
Interior Features Kitchen - Eat-In
Hot Water Natural Gas
Heating Gas
Cooling Central A/C
Flooring Wood
Fireplaces Number 2
Fireplaces Type Brick
Fireplace Y
Heat Source Natural Gas
Laundry Main Floor
Exterior
Garage Spaces 5.0
Water Access N
Accessibility Mobility Improvements
Attached Garage 2
Total Parking Spaces 5
Garage Y
Building
Lot Description Corner, Level
Story 2
Sewer Public Sewer
Water Public
Architectural Style Colonial
Level or Stories 2
Additional Building Above Grade
New Construction N
Schools
School District Upper Dublin
Others
Senior Community No
Tax ID 54-00-11299-005
Ownership Fee Simple
Acceptable Financing Conventional
Listing Terms Conventional
Financing Conventional
Read Less Info
Want to know what your home might be worth? Contact us for a FREE valuation!

Our team is ready to help you sell your home for the highest possible price ASAP

Bought with John Weinrich • RE/MAX Action Realty-Horsham







