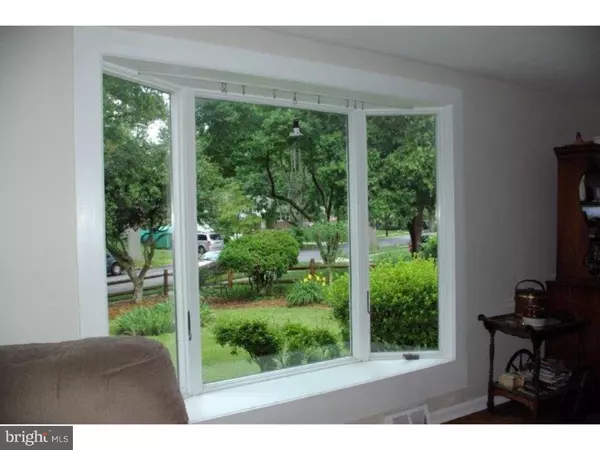$206,000
$205,000
0.5%For more information regarding the value of a property, please contact us for a free consultation.
3 Beds
2 Baths
1,834 SqFt
SOLD DATE : 04/01/2016
Key Details
Sold Price $206,000
Property Type Single Family Home
Sub Type Detached
Listing Status Sold
Purchase Type For Sale
Square Footage 1,834 sqft
Price per Sqft $112
Subdivision Kingston
MLS Listing ID 1002379134
Sold Date 04/01/16
Style Traditional,Split Level
Bedrooms 3
Full Baths 1
Half Baths 1
HOA Y/N N
Abv Grd Liv Area 1,834
Originating Board TREND
Year Built 1956
Annual Tax Amount $6,440
Tax Year 2015
Lot Size 0.273 Acres
Acres 0.27
Lot Dimensions 95X125
Property Description
One owner split level, beautifully maintained and wonderfully updated. Easily one of the nicest kitchen remodels in Kingston, including custom cherry cabinets, granite counters, glass tile backsplash and all stainless appliances. Both bathrooms are updated with new fixtures, with ceramic tile in the main bath. The living areas are freshly painted in neutral tones of dove grey and cream. Light and bright living and dining room with huge picture windows overlooking the flowering shrubs. Hardwood floors throughout main floor and bedrooms. The spacious lower level rec-room includes a half-bath and large storage closet. Easy access to crawl space with even more storage. The back and side yards are beautifully landscaped with flowering plants that bloom all summer. Patio off kitchen for summer cook-outs. Yard is partially fenced with post and rail which could easily be completed. There is ample room for a playhouse and swingset in the back/side yard. There's a newer shed to house your lawn equipment. Walk-up attic is floored for even more storage - or maybe a new master suite waiting for the lucky new owner to create! Come and see for yourself.
Location
State NJ
County Camden
Area Cherry Hill Twp (20409)
Zoning R
Rooms
Other Rooms Living Room, Dining Room, Primary Bedroom, Bedroom 2, Kitchen, Family Room, Bedroom 1, Attic
Interior
Interior Features Ceiling Fan(s), Dining Area
Hot Water Natural Gas
Heating Gas, Forced Air
Cooling Central A/C
Flooring Wood, Vinyl, Tile/Brick
Equipment Built-In Range, Oven - Self Cleaning, Dishwasher, Disposal, Built-In Microwave
Fireplace N
Window Features Replacement
Appliance Built-In Range, Oven - Self Cleaning, Dishwasher, Disposal, Built-In Microwave
Heat Source Natural Gas
Laundry Lower Floor
Exterior
Utilities Available Cable TV
Water Access N
Roof Type Shingle
Accessibility None
Garage N
Building
Lot Description Corner
Story Other
Foundation Concrete Perimeter
Sewer Public Sewer
Water Public
Architectural Style Traditional, Split Level
Level or Stories Other
Additional Building Above Grade
New Construction N
Schools
Elementary Schools Kingston
Middle Schools Carusi
High Schools Cherry Hill High - West
School District Cherry Hill Township Public Schools
Others
Senior Community No
Tax ID 09-00338 13-00001
Ownership Fee Simple
Acceptable Financing Conventional, VA, FHA 203(b)
Listing Terms Conventional, VA, FHA 203(b)
Financing Conventional,VA,FHA 203(b)
Read Less Info
Want to know what your home might be worth? Contact us for a FREE valuation!

Our team is ready to help you sell your home for the highest possible price ASAP

Bought with Kerin Ricci • Keller Williams Realty - Cherry Hill







