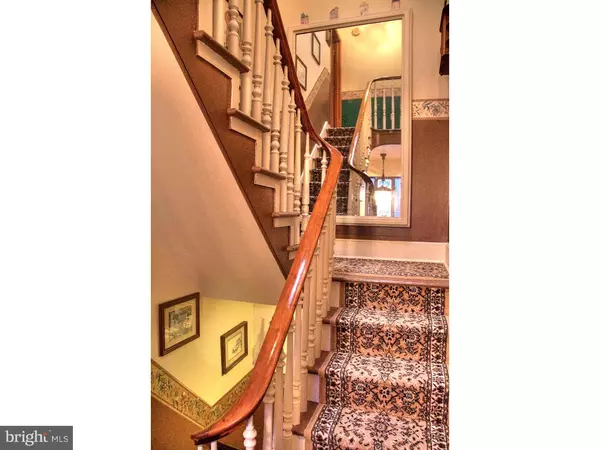$625,000
$750,000
16.7%For more information regarding the value of a property, please contact us for a free consultation.
4 Beds
3 Baths
4,200 SqFt
SOLD DATE : 06/03/2016
Key Details
Sold Price $625,000
Property Type Single Family Home
Sub Type Twin/Semi-Detached
Listing Status Sold
Purchase Type For Sale
Square Footage 4,200 sqft
Price per Sqft $148
Subdivision East Passyunk Crossing
MLS Listing ID 1002376422
Sold Date 06/03/16
Style Traditional
Bedrooms 4
Full Baths 2
Half Baths 1
HOA Y/N N
Abv Grd Liv Area 4,200
Originating Board TREND
Annual Tax Amount $1,848
Tax Year 2016
Lot Size 1,883 Sqft
Acres 0.04
Lot Dimensions 22X88
Property Description
Stately 3-Story Corner Townhome in E. Passyunk Crossing. With Old World Charm, this impeccably maintained renovation is finally available! GARAGE PARKING and DECK! Enter into the center hall with the original staircase. Open French doors into the palatial living room with its original marble fireplace surround, stunning carved gold framed mirror above, painted mural, ornate ceiling plaster work, pristine wood inlaid floors and your grand piano! Semi-formal dining room and updated kitchen is perfect for culinary feasts. The dining room has original woodwork, built-in walnut china cabinet, huge framed mirror and two linen closets. The U-shaped kitchen with plenty of counter space and storage cabinets is set-up for the serious chef. There's plenty of room in the finished basement for the pool table, dry bar, wine cellar, laundry room and even a workshop. Master Suite with walk-in closet, full en suite bath, and magnificent bay window seating. But the blessings are in the exquisite details: carved wood transom; several stained glass windows and panels throughout; original sparkling crystal chandeliers; high ceilings; mosaics; pew, and more! 2-zoned central air/heating. A block in either direction brings you to boutiques, unique top-chef restaurants, entertainment and the new CHOP care center. Just five minutes to Center City and major highways. Walk score is 97. Don't forget to ask us abut our Exclusive 100% Money Back Guarantee on this gracious home!
Location
State PA
County Philadelphia
Area 19148 (19148)
Zoning RSA3
Rooms
Other Rooms Living Room, Dining Room, Primary Bedroom, Bedroom 2, Bedroom 3, Kitchen, Family Room, Bedroom 1, Laundry, Other
Basement Full, Outside Entrance, Fully Finished
Interior
Interior Features Primary Bath(s), Skylight(s), Ceiling Fan(s), Stain/Lead Glass, Wet/Dry Bar
Hot Water Natural Gas
Heating Gas, Forced Air, Radiator
Cooling Central A/C
Flooring Wood, Fully Carpeted, Vinyl, Tile/Brick
Fireplaces Number 1
Fireplaces Type Non-Functioning
Equipment Built-In Range, Oven - Self Cleaning, Dishwasher, Refrigerator, Disposal
Fireplace Y
Window Features Bay/Bow
Appliance Built-In Range, Oven - Self Cleaning, Dishwasher, Refrigerator, Disposal
Heat Source Natural Gas
Laundry Basement
Exterior
Exterior Feature Deck(s)
Parking Features Inside Access, Garage Door Opener
Garage Spaces 2.0
Utilities Available Cable TV
Water Access N
Roof Type Flat,Shingle
Accessibility None
Porch Deck(s)
Attached Garage 1
Total Parking Spaces 2
Garage Y
Building
Lot Description Corner
Story 3+
Foundation Stone
Sewer Public Sewer
Water Public
Architectural Style Traditional
Level or Stories 3+
Additional Building Above Grade
Structure Type 9'+ Ceilings
New Construction N
Schools
School District The School District Of Philadelphia
Others
Senior Community No
Tax ID 394538200
Ownership Fee Simple
Read Less Info
Want to know what your home might be worth? Contact us for a FREE valuation!

Our team is ready to help you sell your home for the highest possible price ASAP

Bought with Cynthia A Ray • Addison Real Estate Company Inc







