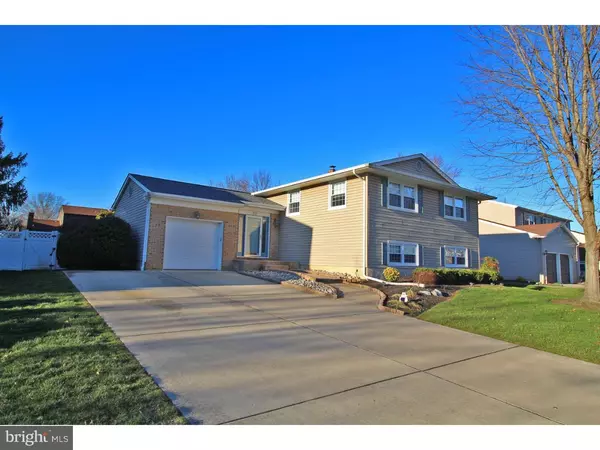$325,000
$334,900
3.0%For more information regarding the value of a property, please contact us for a free consultation.
4 Beds
3 Baths
2,492 SqFt
SOLD DATE : 05/10/2016
Key Details
Sold Price $325,000
Property Type Single Family Home
Sub Type Detached
Listing Status Sold
Purchase Type For Sale
Square Footage 2,492 sqft
Price per Sqft $130
Subdivision Ramblewood Farms
MLS Listing ID 1002373984
Sold Date 05/10/16
Style Traditional,Bi-level
Bedrooms 4
Full Baths 2
Half Baths 1
HOA Y/N N
Abv Grd Liv Area 2,492
Originating Board TREND
Year Built 1974
Annual Tax Amount $7,429
Tax Year 2015
Lot Size 10,000 Sqft
Acres 0.23
Lot Dimensions 80X125
Property Description
Beautiful 4/5 bedroom, two and a half bath Trent model where you will find that everything is well maintained and in true move in condition. Foyer with dramatic vaulted wood ceiling leads to the living room and connecting dining room with professionally refinished hardwood floors and triple panel Pella slider to the newer Trex deck which brings in lots of natural light. The spacious eat in kitchen offers nice oak cabinetry, large window over sink, jen air stove with grill, wall oven and built in wine rack. Additionally on the main level is the master bedroom with its own updated bath, 2 other nice sized bedrooms with ample closet space and updated hall bath. Original hardwood floors are under the bedroom carpeting. The walk out lower level is highlighted with an extra-large Family Room accented with a full wall brick wood burning fireplace with insert & mantle. Lots of space for the entire family to gather! Newer sliding doors lead to the patio. This level also offers 2 nice sized bedrooms, an update half bath (which could easily have a shower added to make it a full bath) and a huge laundry room. This layout offers a great deal of flexibility for today's multigenerational families allowing for everyone to have their own space. Proudly cared for and updated with a maintenance free exterior, newer roof, gutters, vinyl siding, garage door and windows. Fresh neutral paint, 6 panel doors and full appliance package. This home is situated on a beautiful large lot with newer 6' vinyl privacy fence and features a 32'x16' pool. Lovingly cared for over the years with significant improvements/upgrades made. In one of the most popular neighborhoods Ramblewood Farms!. Located close to many shops, restaurants and roadways makes this home a winner. One year AHS Home Warranty is included for a worry free purchase.
Location
State NJ
County Burlington
Area Mount Laurel Twp (20324)
Zoning RES
Rooms
Other Rooms Living Room, Dining Room, Primary Bedroom, Bedroom 2, Bedroom 3, Kitchen, Family Room, Bedroom 1, Laundry, Other, Attic
Interior
Interior Features Primary Bath(s), Butlers Pantry, Ceiling Fan(s), Stall Shower, Kitchen - Eat-In
Hot Water Natural Gas
Heating Gas, Forced Air
Cooling Central A/C
Flooring Wood, Fully Carpeted
Fireplaces Number 1
Fireplaces Type Brick
Equipment Oven - Wall, Oven - Self Cleaning, Dishwasher, Disposal
Fireplace Y
Window Features Energy Efficient,Replacement
Appliance Oven - Wall, Oven - Self Cleaning, Dishwasher, Disposal
Heat Source Natural Gas
Laundry Lower Floor
Exterior
Exterior Feature Deck(s), Patio(s)
Parking Features Inside Access
Garage Spaces 3.0
Fence Other
Pool In Ground
Utilities Available Cable TV
Water Access N
Roof Type Pitched,Shingle
Accessibility None
Porch Deck(s), Patio(s)
Attached Garage 1
Total Parking Spaces 3
Garage Y
Building
Lot Description Level, Rear Yard
Foundation Slab
Sewer Public Sewer
Water Public
Architectural Style Traditional, Bi-level
Additional Building Above Grade
Structure Type Cathedral Ceilings
New Construction N
Schools
High Schools Lenape
School District Lenape Regional High
Others
Senior Community No
Tax ID 24-01002 06-00018
Ownership Fee Simple
Security Features Security System
Read Less Info
Want to know what your home might be worth? Contact us for a FREE valuation!

Our team is ready to help you sell your home for the highest possible price ASAP

Bought with Michele A Pollard • Weichert Realtors-Burlington







