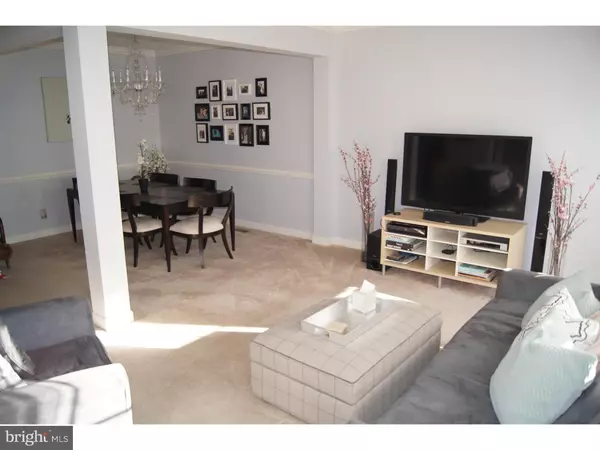$275,000
$275,000
For more information regarding the value of a property, please contact us for a free consultation.
3 Beds
3 Baths
1,812 SqFt
SOLD DATE : 04/11/2016
Key Details
Sold Price $275,000
Property Type Townhouse
Sub Type Interior Row/Townhouse
Listing Status Sold
Purchase Type For Sale
Square Footage 1,812 sqft
Price per Sqft $151
Subdivision Northridge Village
MLS Listing ID 1002374400
Sold Date 04/11/16
Style Colonial
Bedrooms 3
Full Baths 2
Half Baths 1
HOA Fees $135/mo
HOA Y/N Y
Abv Grd Liv Area 1,812
Originating Board TREND
Year Built 2005
Annual Tax Amount $7,374
Tax Year 2016
Lot Size 1,800 Sqft
Acres 0.04
Property Description
Move right in to this 3-Story "Carnegie" Model in popular Northridge Village. Enter into the tiled 2-story foyer with coat closet and you will find French Doors that lead to the Family Room/Private Office with tile flooring, recessed lighting, multiple storage closets and access to the 2-Car Garage. There is also a rear entrance next to garage that leads you to the handy tiled mudroom. Upstairs on the main level is the Living Room with crown molding, Dining Room with crown molding and chair rail, powder room with hardwood floors and Gourmet Kitchen with hardwood floors, granite counter tops, center island, pantry and stainless steel appliances which include double wall ovens, gas cook-top, dishwasher, microwave, double-bowl sink and side-by-side refrigerator. There is a patio door that leads you out to the easy maintenance Trex deck. Upper Level includes Master Bedroom Suite with vaulted ceiling with ceiling fan and up lighting, walk-in closet and bath with tile flooring, double-bowl vanity and shower/tub combination with tile surround. There are two more bedrooms on this floor as well as the laundry closet and hall bath with tiled shower/tub combination. Beautiful natural light throughout the home with large windows and soft neutral colors. Community features beautiful courtyard and is conveniently located within walking distance to the Schuylkill River trail and downtown Phoenixville. All of this plus a One Year Home Warranty Included!
Location
State PA
County Chester
Area Phoenixville Boro (10315)
Zoning MR
Rooms
Other Rooms Living Room, Dining Room, Primary Bedroom, Bedroom 2, Kitchen, Family Room, Bedroom 1
Basement Full, Fully Finished
Interior
Interior Features Primary Bath(s), Kitchen - Island, Butlers Pantry, Ceiling Fan(s), Kitchen - Eat-In
Hot Water Natural Gas
Heating Gas, Forced Air
Cooling Central A/C
Flooring Wood, Fully Carpeted, Vinyl, Tile/Brick
Equipment Cooktop, Oven - Wall, Oven - Double, Oven - Self Cleaning, Dishwasher, Refrigerator
Fireplace N
Appliance Cooktop, Oven - Wall, Oven - Double, Oven - Self Cleaning, Dishwasher, Refrigerator
Heat Source Natural Gas
Laundry Upper Floor
Exterior
Exterior Feature Deck(s)
Garage Spaces 4.0
Utilities Available Cable TV
Water Access N
Accessibility None
Porch Deck(s)
Attached Garage 2
Total Parking Spaces 4
Garage Y
Building
Story 3+
Sewer Public Sewer
Water Public
Architectural Style Colonial
Level or Stories 3+
Additional Building Above Grade
Structure Type Cathedral Ceilings,9'+ Ceilings
New Construction N
Schools
High Schools Phoenixville Area
School District Phoenixville Area
Others
HOA Fee Include Common Area Maintenance,Snow Removal,Trash
Senior Community No
Tax ID 15-04 -0693
Ownership Fee Simple
Acceptable Financing Conventional
Listing Terms Conventional
Financing Conventional
Read Less Info
Want to know what your home might be worth? Contact us for a FREE valuation!

Our team is ready to help you sell your home for the highest possible price ASAP

Bought with Patricia A Hoban • Weichert Realtors-Whitemarsh*







