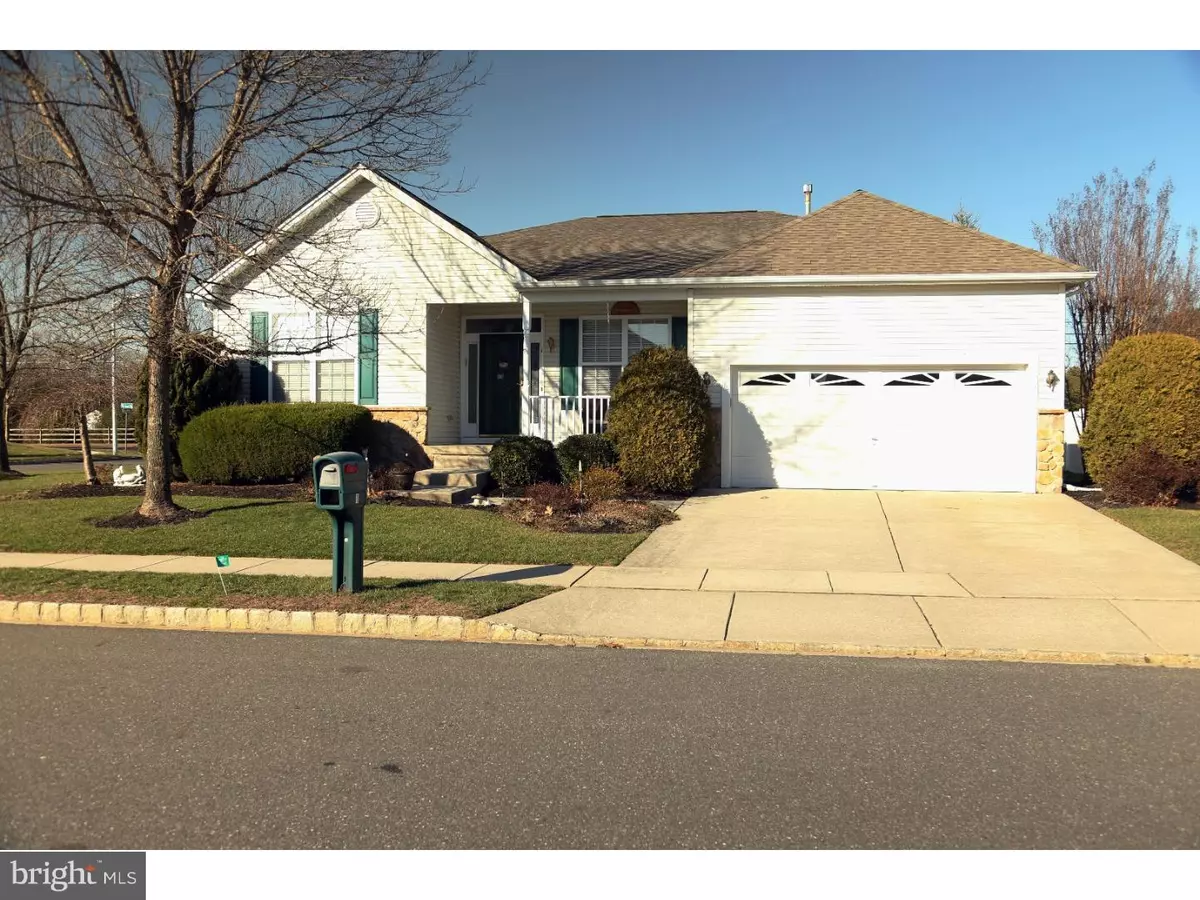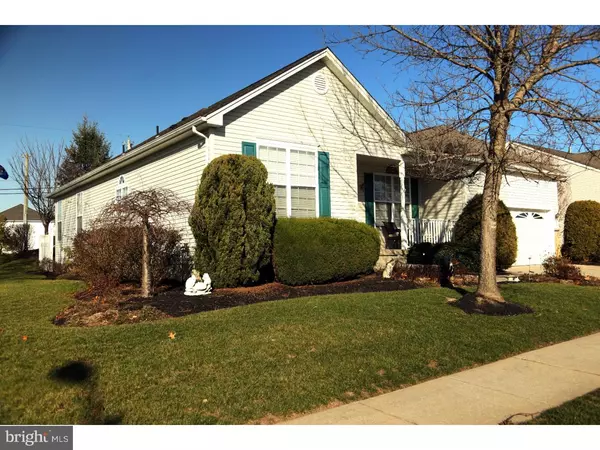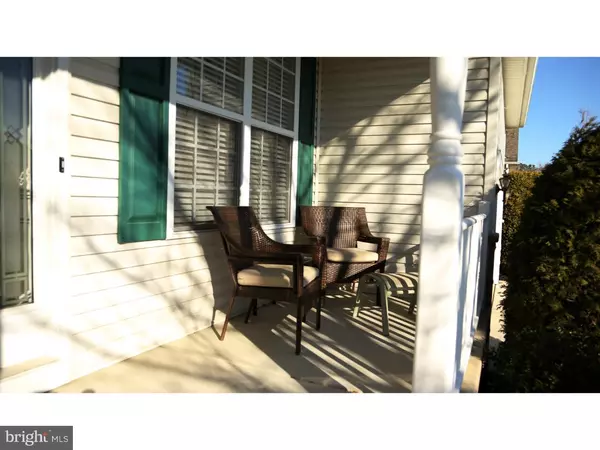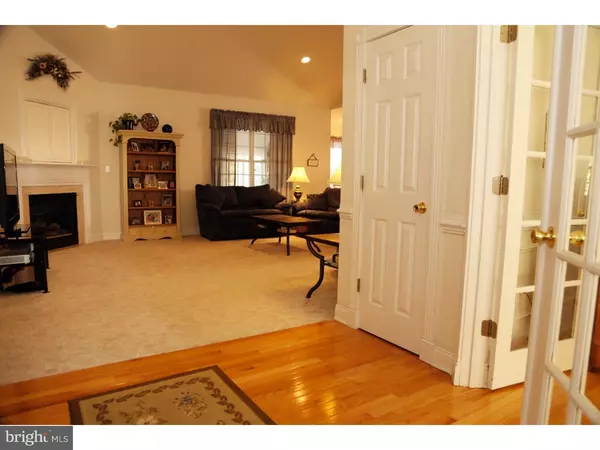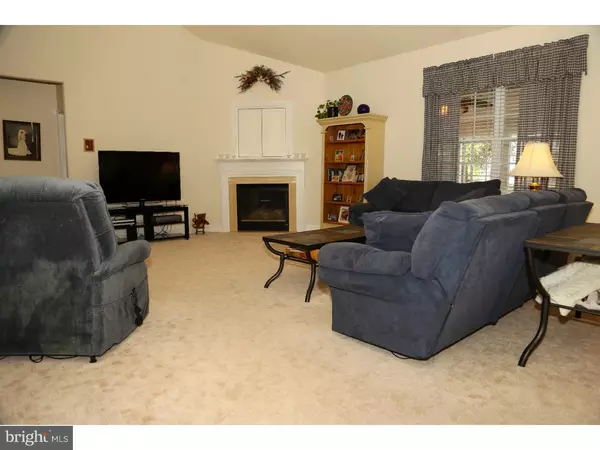$250,000
$254,225
1.7%For more information regarding the value of a property, please contact us for a free consultation.
2 Beds
2 Baths
1,896 SqFt
SOLD DATE : 03/30/2016
Key Details
Sold Price $250,000
Property Type Single Family Home
Sub Type Detached
Listing Status Sold
Purchase Type For Sale
Square Footage 1,896 sqft
Price per Sqft $131
Subdivision Reserve At Forest
MLS Listing ID 1002375262
Sold Date 03/30/16
Style Ranch/Rambler
Bedrooms 2
Full Baths 2
HOA Fees $135/mo
HOA Y/N Y
Abv Grd Liv Area 1,896
Originating Board TREND
Year Built 2001
Annual Tax Amount $7,828
Tax Year 2015
Lot Size 7,395 Sqft
Acres 0.17
Lot Dimensions 87X85
Property Description
Former Model Home Well maintained home in desirable FOUR SEASONS AT FOREST MEADOWS, 52 over community, home situated on PREMIUM CORNER LOT Hardwood floor entrance foyer with crown molding and shadow boxing, Large Master suite with his and hers walk in closets, Master bedroom with dual sinks, plenty of storage space, Stand up shower and whirlpool tub and sliding doors leading to Sun Room, Main den has French doors and shadow boxing which can be used as 3 rd bedroom, GREAT ROOM next to kitchen with gas fireplace Upgraded kitchen with double sinks. 42 inch kitchen cabinets, breakfast bar and breakfast room with patio doors leading to Sun Room, Great finished basement to entertain Basement has separate office with all furniture included, and ample storage area Two car garage which is insulated and sheet rock lawn sprinkler system, Make your appointment today
Location
State NJ
County Camden
Area Gloucester Twp (20415)
Zoning RES
Rooms
Other Rooms Living Room, Dining Room, Primary Bedroom, Kitchen, Family Room, Bedroom 1, Laundry, Other
Basement Full, Unfinished, Drainage System
Interior
Interior Features Primary Bath(s), Kitchen - Island, Butlers Pantry, Skylight(s), Ceiling Fan(s), WhirlPool/HotTub, Sprinkler System, Kitchen - Eat-In
Hot Water Natural Gas
Heating Gas, Forced Air
Cooling Central A/C
Flooring Wood, Fully Carpeted, Vinyl
Fireplaces Number 1
Fireplaces Type Marble, Gas/Propane
Equipment Oven - Self Cleaning, Dishwasher, Refrigerator, Disposal
Fireplace Y
Appliance Oven - Self Cleaning, Dishwasher, Refrigerator, Disposal
Heat Source Natural Gas
Laundry Main Floor
Exterior
Exterior Feature Deck(s), Patio(s), Porch(es)
Garage Spaces 4.0
Pool In Ground
Utilities Available Cable TV
Water Access N
Roof Type Shingle
Accessibility None
Porch Deck(s), Patio(s), Porch(es)
Attached Garage 2
Total Parking Spaces 4
Garage Y
Building
Lot Description Corner, Flag
Story 1
Sewer Public Sewer
Water Public
Architectural Style Ranch/Rambler
Level or Stories 1
Additional Building Above Grade
Structure Type Cathedral Ceilings
New Construction N
Schools
High Schools Timber Creek
School District Black Horse Pike Regional Schools
Others
HOA Fee Include Common Area Maintenance,Lawn Maintenance,Snow Removal,Trash,Electricity
Senior Community Yes
Tax ID 15-15813-00001
Ownership Fee Simple
Security Features Security System
Acceptable Financing Conventional, VA, FHA 203(b)
Listing Terms Conventional, VA, FHA 203(b)
Financing Conventional,VA,FHA 203(b)
Read Less Info
Want to know what your home might be worth? Contact us for a FREE valuation!

Our team is ready to help you sell your home for the highest possible price ASAP

Bought with Michelle K Gavio • BHHS Fox & Roach-Marlton


