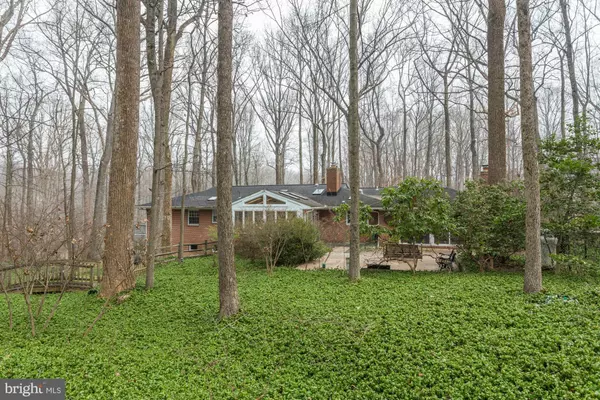$450,000
$474,900
5.2%For more information regarding the value of a property, please contact us for a free consultation.
4 Beds
4 Baths
3,809 SqFt
SOLD DATE : 08/09/2016
Key Details
Sold Price $450,000
Property Type Single Family Home
Sub Type Detached
Listing Status Sold
Purchase Type For Sale
Square Footage 3,809 sqft
Price per Sqft $118
Subdivision Greenspring Valley
MLS Listing ID 1002369366
Sold Date 08/09/16
Style Ranch/Rambler
Bedrooms 4
Full Baths 3
Half Baths 1
HOA Y/N N
Abv Grd Liv Area 2,770
Originating Board MRIS
Year Built 1965
Annual Tax Amount $5,604
Tax Year 2015
Lot Size 1.640 Acres
Acres 1.64
Property Description
TAKING BACKUPS -- TAKE ANOTHER LOOK, we got a face lift - new paint & polish - LOTS OF ROOM, STYLE, CONVENIENCE & PRIVACY! Beautiful wooded setting yet minutes to all conveniences huge brick rancher w/gourmet kitchen/granite counters, 3 1/2 baths, 2 fireplaces & fantastic views from family/breakfast room & sun room plus balcony off master BR. Great potential for large in-law suite
Location
State MD
County Baltimore
Rooms
Other Rooms Living Room, Dining Room, Primary Bedroom, Bedroom 2, Bedroom 3, Bedroom 4, Kitchen, Game Room, Family Room, Foyer, Study, Sun/Florida Room, Laundry, Utility Room, Bedroom 6
Basement Connecting Stairway, Outside Entrance, Side Entrance, Sump Pump, Fully Finished, Heated, Improved, Walkout Level, Windows
Main Level Bedrooms 3
Interior
Interior Features Family Room Off Kitchen, Kitchen - Gourmet, Dining Area, Entry Level Bedroom, Built-Ins, Upgraded Countertops, Primary Bath(s), Window Treatments, Solar Tube(s), Wood Floors, Recessed Lighting, Floor Plan - Traditional
Hot Water Electric
Heating Baseboard, Programmable Thermostat, Zoned
Cooling Ceiling Fan(s), Central A/C, Programmable Thermostat, Zoned
Fireplaces Number 2
Fireplaces Type Fireplace - Glass Doors, Mantel(s)
Equipment Central Vacuum, Dishwasher, Dryer, Exhaust Fan, Icemaker, Microwave, Oven - Double, Oven - Self Cleaning, Oven - Wall, Oven/Range - Electric, Range Hood, Refrigerator, Washer, Water Heater
Fireplace Y
Window Features Bay/Bow,Double Pane,Screens,Skylights
Appliance Central Vacuum, Dishwasher, Dryer, Exhaust Fan, Icemaker, Microwave, Oven - Double, Oven - Self Cleaning, Oven - Wall, Oven/Range - Electric, Range Hood, Refrigerator, Washer, Water Heater
Heat Source Oil
Exterior
Exterior Feature Patio(s)
Garage Covered Parking, Garage - Front Entry
Garage Spaces 2.0
Fence Rear, Partially, Split Rail, Other
Water Access N
View Trees/Woods
Roof Type Shingle,Asphalt
Accessibility Level Entry - Main
Porch Patio(s)
Total Parking Spaces 2
Garage N
Building
Lot Description Landscaping
Story 2
Sewer Septic Exists
Water Well
Architectural Style Ranch/Rambler
Level or Stories 2
Additional Building Above Grade, Below Grade
New Construction N
Schools
School District Baltimore County Public Schools
Others
Senior Community No
Tax ID 04080822025390
Ownership Fee Simple
Security Features Main Entrance Lock,Monitored,Motion Detectors,Security System
Special Listing Condition Standard
Read Less Info
Want to know what your home might be worth? Contact us for a FREE valuation!

Our team is ready to help you sell your home for the highest possible price ASAP

Bought with sharon L Davis • Berkshire Hathaway HomeServices PenFed Realty







