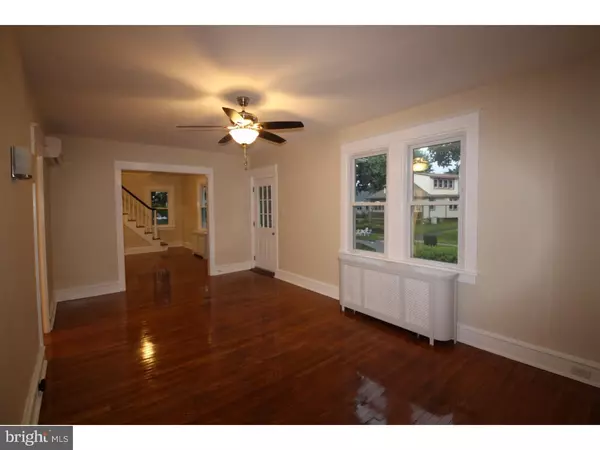$280,000
$280,000
For more information regarding the value of a property, please contact us for a free consultation.
3 Beds
3 Baths
2,081 SqFt
SOLD DATE : 07/14/2017
Key Details
Sold Price $280,000
Property Type Single Family Home
Sub Type Detached
Listing Status Sold
Purchase Type For Sale
Square Footage 2,081 sqft
Price per Sqft $134
Subdivision Glenside
MLS Listing ID 1002366296
Sold Date 07/14/17
Style Contemporary
Bedrooms 3
Full Baths 2
Half Baths 1
HOA Y/N N
Abv Grd Liv Area 2,081
Originating Board TREND
Year Built 1920
Annual Tax Amount $3,797
Tax Year 2017
Lot Size 5,875 Sqft
Acres 0.13
Lot Dimensions 30
Property Description
"Entered for Market Share only" Completely renovated and expanded Glenside home. Brand NEW kitchen with granite counters, island, built in pantry, NEW stainless appliances and subway tile back splash. NEW full first level bathroom with double sink vanity, and tile tub surround. Second level NEW full bath also has a double sink vanity with a custom shower with subway tile surround. Gleaming hardwood floors have been refinished. New floors in foyer, kitchen, and bathrooms. Freshly painted throughout. Filled with plenty of natural light. Lots of closet space. Master bedroom on first or second floor...you choose! Second floor master has seating area. Huge family room in lower level. Brand New heating and central air conditioning. All new windows throughout. New deck off of side entrance with detached garage. Award winning Abington School District and Copper Beech Elementary! Walk to R-5 train line, shops, neighborhood parks and swimming complex. Convenient to major routes of travel. Just move in and unpack...all of the work has been done for you!
Location
State PA
County Montgomery
Area Abington Twp (10630)
Zoning H
Rooms
Other Rooms Living Room, Dining Room, Primary Bedroom, Bedroom 2, Kitchen, Family Room, Bedroom 1, Laundry, Other
Basement Full, Outside Entrance, Fully Finished
Interior
Interior Features Primary Bath(s), Kitchen - Island, Butlers Pantry, Skylight(s), Ceiling Fan(s), Stall Shower, Kitchen - Eat-In
Hot Water Natural Gas
Heating Heat Pump - Oil BackUp, Radiator, Zoned
Cooling Central A/C
Flooring Wood
Equipment Built-In Range, Dishwasher, Built-In Microwave
Fireplace N
Window Features Energy Efficient,Replacement
Appliance Built-In Range, Dishwasher, Built-In Microwave
Laundry Lower Floor
Exterior
Exterior Feature Deck(s)
Garage Spaces 4.0
Fence Other
Water Access N
Accessibility None
Porch Deck(s)
Total Parking Spaces 4
Garage Y
Building
Lot Description Corner
Story 2
Sewer Public Sewer
Water Public
Architectural Style Contemporary
Level or Stories 2
Additional Building Above Grade
New Construction N
Schools
Elementary Schools Copper Beech
Middle Schools Abington Junior
High Schools Abington Senior
School District Abington
Others
Senior Community No
Tax ID 30-00-40308-009
Ownership Fee Simple
Read Less Info
Want to know what your home might be worth? Contact us for a FREE valuation!

Our team is ready to help you sell your home for the highest possible price ASAP

Bought with Margaret A Bythrow • Keller Williams Real Estate-Horsham







