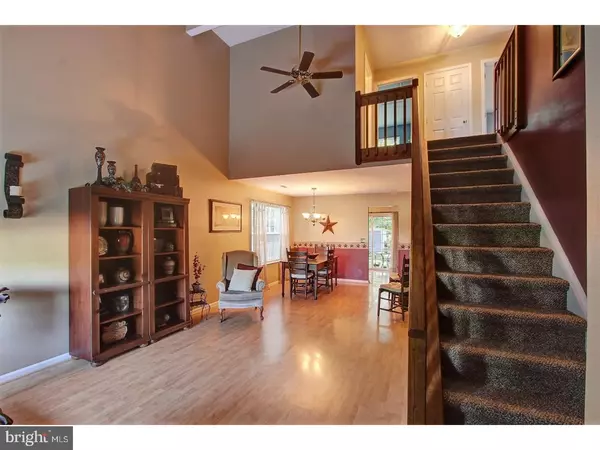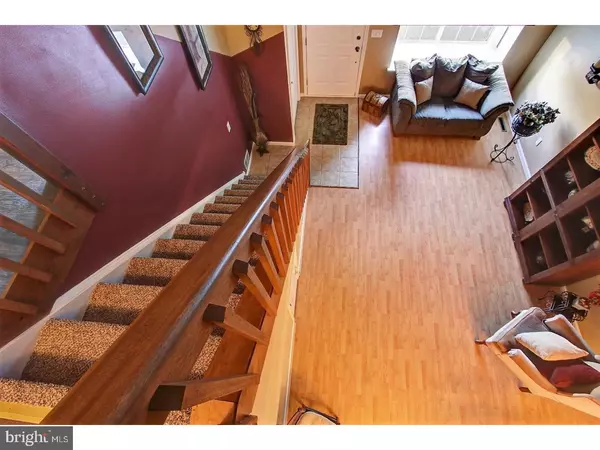$175,000
$175,000
For more information regarding the value of a property, please contact us for a free consultation.
3 Beds
3 Baths
8,667 Sqft Lot
SOLD DATE : 08/31/2018
Key Details
Sold Price $175,000
Property Type Single Family Home
Sub Type Twin/Semi-Detached
Listing Status Sold
Purchase Type For Sale
Subdivision Millcreek
MLS Listing ID 1002254000
Sold Date 08/31/18
Style Contemporary
Bedrooms 3
Full Baths 2
Half Baths 1
HOA Y/N N
Originating Board TREND
Year Built 1991
Annual Tax Amount $1,768
Tax Year 2017
Lot Size 8,667 Sqft
Acres 0.52
Lot Dimensions 30X294
Property Description
What an idea twin home and location! Close to Route 1 access as well as all the Dover amenities, you will appreciate the pride of ownership displayed in this nicely sized residence. Your new home is located on one of the larger lots in the community, with full yard fencing, storage shed, shade trees, paver patio and inviting fire pit. Come indoors and enjoy the completely open floor plan with maintenance-free flooring and vaulted ceiling. Your kitchen features granite, stainless steel double sink, multiple countertops with open window area leading to the great room or use the glass slider to exit to the paver patio. The great room celebrates a center lighted ceiling fan, two windows and another slider glass exit to the inviting backyard. There's an extra deep double doored storage area in the great room that if needed in the future could be used as a bedroom. There's a half bath within feet of the main living areas. It's always convenient to have a laundry room on the first floor but in a separate noise-proof area. The dryer features a ventless system that is more convenient, safe and clean than a wall vented system! An additional storage closet and cupboards also add to the convenience and spacious feeling of this area. Upstairs has newly installed flooring that is stunning and will wear forever! Your master bedroom enjoys a center room light and ceiling fan, lots of light, double closets and your own full bathroom. The extra bedrooms are nicely sized with multiple windows, deep closets and center lighted ceiling fans. Truly a move-in ready home, don't miss calling this one yours!
Location
State DE
County Kent
Area Capital (30802)
Zoning RM1
Rooms
Other Rooms Living Room, Dining Room, Primary Bedroom, Bedroom 2, Kitchen, Family Room, Bedroom 1, Laundry
Interior
Interior Features Primary Bath(s), Butlers Pantry, Ceiling Fan(s), Kitchen - Eat-In
Hot Water Natural Gas
Heating Gas, Forced Air
Cooling Central A/C
Flooring Fully Carpeted, Vinyl, Tile/Brick
Equipment Built-In Range, Dishwasher, Refrigerator, Disposal
Fireplace N
Appliance Built-In Range, Dishwasher, Refrigerator, Disposal
Heat Source Natural Gas
Laundry Main Floor
Exterior
Parking Features Garage Door Opener
Garage Spaces 3.0
Water Access N
Accessibility None
Attached Garage 1
Total Parking Spaces 3
Garage Y
Building
Lot Description Front Yard, Rear Yard, SideYard(s)
Story 2
Foundation Concrete Perimeter
Sewer Public Sewer
Water Public
Architectural Style Contemporary
Level or Stories 2
Structure Type Cathedral Ceilings
New Construction N
Schools
School District Capital
Others
Senior Community No
Tax ID ED-05-05717-01-3300-000
Ownership Fee Simple
Acceptable Financing Conventional, VA, FHA 203(b)
Listing Terms Conventional, VA, FHA 203(b)
Financing Conventional,VA,FHA 203(b)
Read Less Info
Want to know what your home might be worth? Contact us for a FREE valuation!

Our team is ready to help you sell your home for the highest possible price ASAP

Bought with Michael R Smith • Keller Williams Realty Central-Delaware







