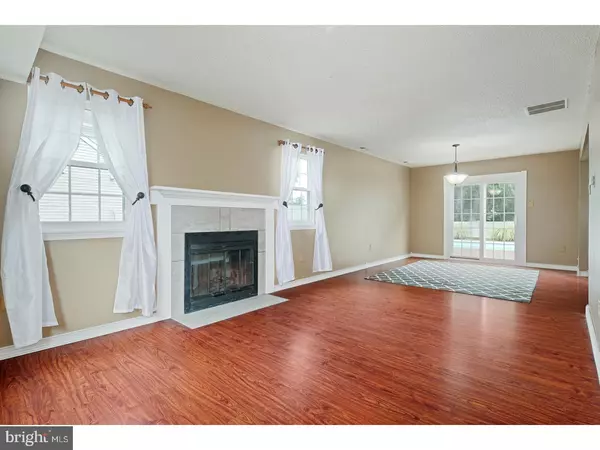$210,000
$210,000
For more information regarding the value of a property, please contact us for a free consultation.
3 Beds
2 Baths
1,232 SqFt
SOLD DATE : 08/31/2018
Key Details
Sold Price $210,000
Property Type Single Family Home
Sub Type Detached
Listing Status Sold
Purchase Type For Sale
Square Footage 1,232 sqft
Price per Sqft $170
Subdivision Fox Hound Village
MLS Listing ID 1002114702
Sold Date 08/31/18
Style Colonial
Bedrooms 3
Full Baths 1
Half Baths 1
HOA Fees $12/ann
HOA Y/N Y
Abv Grd Liv Area 1,232
Originating Board TREND
Year Built 1984
Annual Tax Amount $4,019
Tax Year 2017
Lot Size 6,534 Sqft
Acres 0.15
Lot Dimensions 55X112X81X105
Property Description
Nestled in a pretty, friendly neighborhood is an adorable and affordable home. Get ready for summertime fun! Who needs to brave traffic to the shore when you can enjoy a sparkling, in-ground pool in your own private backyard? The deck is the perfect place to barbeque while family and friends relax in the pool! This home boasts an open layout with durable wood laminate floors and oversized windows. The dining room provides space for everyday meals as well as holiday entertaining. The kitchen is well appointed with faux stainless-steel appliances (that don't fingerprint!), newer counters and a clever tin backsplash. Grab a quick bite at the breakfast island. The family room, dining room and kitchen are open to each other. Curl up on chilly nights by the cozy gas fireplace while sipping a glass of wine. What a wonderful space to share with friends as well as family time. The Master suite offers a walk-in closet. The quiet neighborhood is ideally located; local parks, a dog park, shopping centers and near downtown historic Swedesboro offering restaurants and shops. The park systems here are amazing. There are park sponsored events like movie nights, fairs and athletics. For the equestrian in your family, you are a quick drive to Dream Park. This is a state-of-the-art equestrian complex catering to all equestrian disciplines and to the community at large. Enjoy great schools and the LOWEST TAXES in South Jersey! This home is an easy commute to Philadelphia, Delaware County, Cherry Hill and more. This wonderful home is ready for an easy quick move in and offers a one-year home warranty.
Location
State NJ
County Gloucester
Area Logan Twp (20809)
Zoning RES
Rooms
Other Rooms Living Room, Dining Room, Primary Bedroom, Bedroom 2, Kitchen, Bedroom 1
Interior
Interior Features Kitchen - Island, Butlers Pantry
Hot Water Natural Gas
Heating Gas, Forced Air
Cooling Central A/C
Fireplaces Number 1
Fireplaces Type Gas/Propane
Equipment Built-In Range, Oven - Self Cleaning, Dishwasher, Built-In Microwave
Fireplace Y
Window Features Replacement
Appliance Built-In Range, Oven - Self Cleaning, Dishwasher, Built-In Microwave
Heat Source Natural Gas
Laundry Main Floor
Exterior
Exterior Feature Deck(s)
Garage Spaces 1.0
Pool In Ground
Utilities Available Cable TV
Amenities Available Tot Lots/Playground
Water Access N
Roof Type Pitched,Shingle
Accessibility None
Porch Deck(s)
Attached Garage 1
Total Parking Spaces 1
Garage Y
Building
Story 2
Sewer Public Sewer
Water Public
Architectural Style Colonial
Level or Stories 2
Additional Building Above Grade
New Construction N
Schools
High Schools Kingsway Regional
School District Kingsway Regional High
Others
HOA Fee Include Common Area Maintenance
Senior Community No
Tax ID 09-01901-00029
Ownership Fee Simple
Read Less Info
Want to know what your home might be worth? Contact us for a FREE valuation!

Our team is ready to help you sell your home for the highest possible price ASAP

Bought with Christy Myers • American Dream Realty of South Jersey







