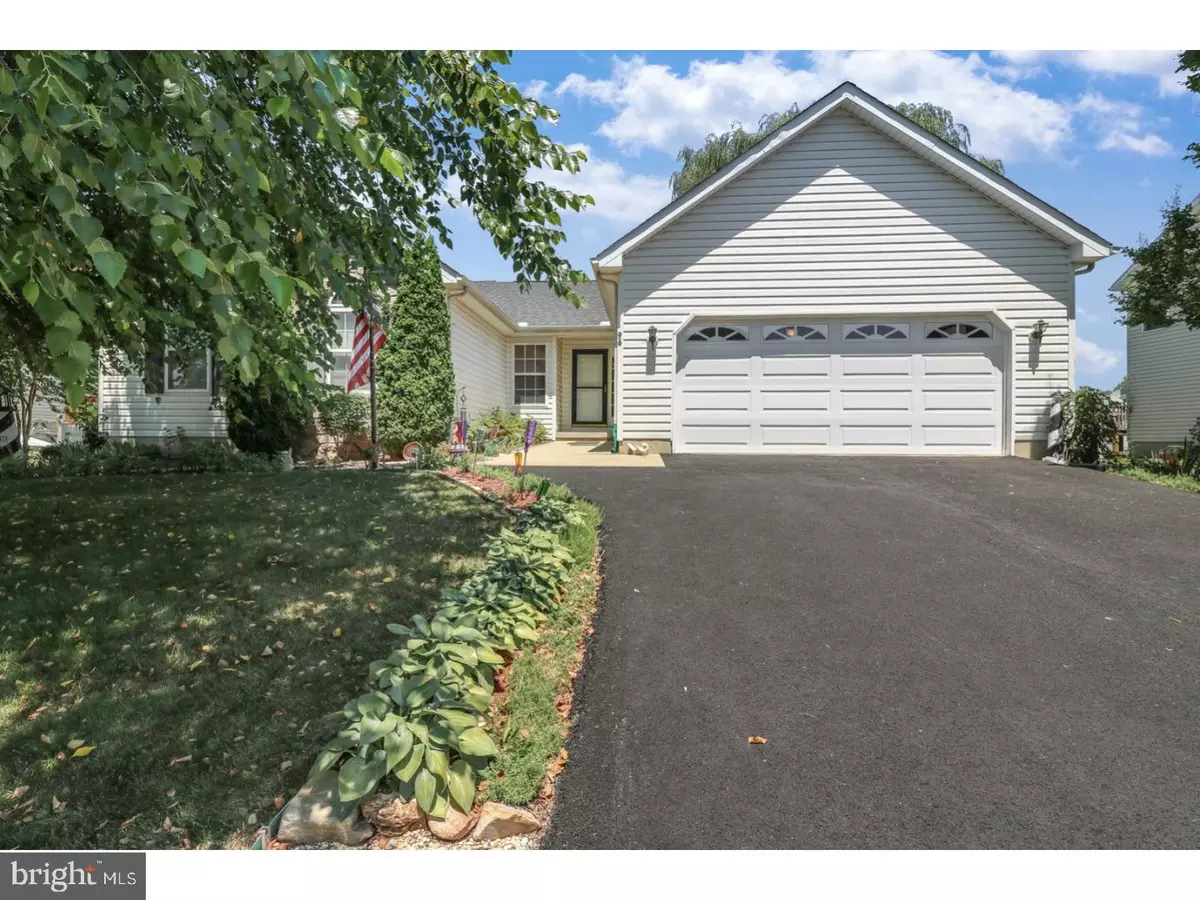$255,000
$254,900
For more information regarding the value of a property, please contact us for a free consultation.
4 Beds
2 Baths
2,024 SqFt
SOLD DATE : 09/04/2018
Key Details
Sold Price $255,000
Property Type Single Family Home
Sub Type Detached
Listing Status Sold
Purchase Type For Sale
Square Footage 2,024 sqft
Price per Sqft $125
Subdivision Garrison Lake Gree
MLS Listing ID 1002036776
Sold Date 09/04/18
Style Ranch/Rambler
Bedrooms 4
Full Baths 2
HOA Fees $10/ann
HOA Y/N Y
Abv Grd Liv Area 2,024
Originating Board TREND
Year Built 2003
Annual Tax Amount $1,264
Tax Year 2017
Lot Size 8,500 Sqft
Acres 0.2
Lot Dimensions 85X100
Property Description
Welcome to a Gardener's Paradise! Looking for one level living? Look no further! Walk into a hardwood floored foyer,vaulted ceilings, and plush carpet that lead to the kitchen which features Granite counter tops and a work island to make that perfect meal. All appliances are fairly new and are included. The rest of the home includes 4 bedrooms and 2 baths; split floor plan. The Master bath features the walk-in jetted sit down tub...great for any age and really relaxes those muscles after working on the Garden; handheld shower head is handy for rinsing your hair and the tub after emptying. After your bubble bath walk out the living room sliders & enjoy the sunset on the low maintenance composite deck under the motorized Sunsetter Retractable Awning while listening to the birds chirp in the old Willow Tree nearby. The basement is partially finished with Owens Corning Basement finishing system and an egress window. This allows you to access wires and plumbing wherever necessary and not need to knock any walls down to do so. Lifetime Warranty is transferable. Don't miss out on this meticulously maintained home in a great Community.
Location
State DE
County Kent
Area Smyrna (30801)
Zoning RS1
Direction South
Rooms
Other Rooms Living Room, Primary Bedroom, Bedroom 2, Bedroom 3, Kitchen, Bedroom 1, Laundry, Other, Attic
Basement Full
Interior
Interior Features Primary Bath(s), Kitchen - Island, Ceiling Fan(s), Dining Area
Hot Water Electric
Heating Gas, Forced Air
Cooling Central A/C
Flooring Wood, Fully Carpeted, Tile/Brick
Equipment Built-In Range, Oven - Self Cleaning, Dishwasher, Refrigerator, Disposal, Energy Efficient Appliances
Fireplace N
Appliance Built-In Range, Oven - Self Cleaning, Dishwasher, Refrigerator, Disposal, Energy Efficient Appliances
Heat Source Natural Gas
Laundry Main Floor
Exterior
Exterior Feature Deck(s), Patio(s)
Parking Features Inside Access, Garage Door Opener
Garage Spaces 4.0
Fence Other
Utilities Available Cable TV
Water Access N
Roof Type Pitched,Shingle
Accessibility None
Porch Deck(s), Patio(s)
Attached Garage 2
Total Parking Spaces 4
Garage Y
Building
Lot Description Front Yard, Rear Yard, SideYard(s)
Story 1
Foundation Concrete Perimeter
Sewer Public Sewer
Water Public
Architectural Style Ranch/Rambler
Level or Stories 1
Additional Building Above Grade
Structure Type Cathedral Ceilings,9'+ Ceilings
New Construction N
Schools
Middle Schools Smyrna
High Schools Smyrna
School District Smyrna
Others
HOA Fee Include Lawn Maintenance,Snow Removal
Senior Community No
Tax ID DC-00-03701-02-9400-000
Ownership Fee Simple
Acceptable Financing Conventional, VA, FHA 203(b)
Listing Terms Conventional, VA, FHA 203(b)
Financing Conventional,VA,FHA 203(b)
Read Less Info
Want to know what your home might be worth? Contact us for a FREE valuation!

Our team is ready to help you sell your home for the highest possible price ASAP

Bought with Dawn Harris • BHHS Fox & Roach-Concord







