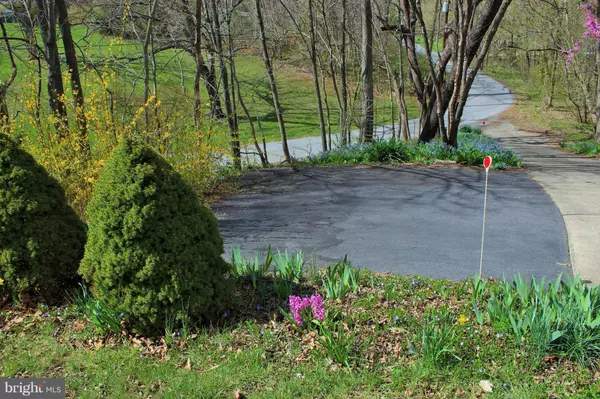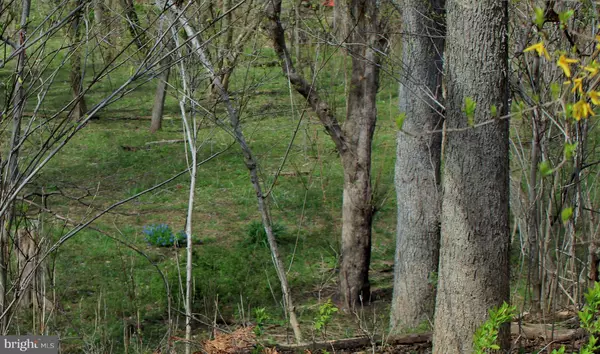$205,000
$210,000
2.4%For more information regarding the value of a property, please contact us for a free consultation.
3 Beds
2 Baths
1,625 SqFt
SOLD DATE : 08/28/2018
Key Details
Sold Price $205,000
Property Type Single Family Home
Sub Type Detached
Listing Status Sold
Purchase Type For Sale
Square Footage 1,625 sqft
Price per Sqft $126
Subdivision Avon Bend
MLS Listing ID 1000268464
Sold Date 08/28/18
Style Ranch/Rambler
Bedrooms 3
Full Baths 2
HOA Y/N N
Abv Grd Liv Area 1,625
Originating Board MRIS
Year Built 1986
Annual Tax Amount $1,393
Tax Year 2018
Lot Size 1.050 Acres
Acres 1.05
Property Description
A berm house is quite unique as half is under ground! Kit w/brkfast bar,tiled backsplash,beveled cabinets, skylights & all appliances,WB stove & ceiling fan.MBR w/lge WIC.MBA w/tiled flr,skylight & handicapped seated shower. Separate office.Paved driveway,2 parking spots,ramps,vinyl tilt-out windows,blind enclosed drs,1-car gar w/workbench & 1/2 gar for yard tools.Mtn View & tastefully landscaped!
Location
State WV
County Jefferson
Zoning 101
Rooms
Other Rooms Living Room, Primary Bedroom, Bedroom 2, Bedroom 3, Kitchen, Study, Utility Room
Main Level Bedrooms 3
Interior
Interior Features Breakfast Area, Combination Kitchen/Living, Entry Level Bedroom, Window Treatments, Built-Ins, Primary Bath(s), Floor Plan - Traditional
Hot Water Electric
Heating Heat Pump(s), Baseboard
Cooling Ceiling Fan(s), Heat Pump(s)
Equipment Washer, Water Heater, Water Conditioner - Owned, Dishwasher, Dryer - Front Loading, Exhaust Fan, Oven - Self Cleaning, Refrigerator, Stove
Fireplace N
Window Features Insulated,Skylights,Vinyl Clad,Double Pane
Appliance Washer, Water Heater, Water Conditioner - Owned, Dishwasher, Dryer - Front Loading, Exhaust Fan, Oven - Self Cleaning, Refrigerator, Stove
Heat Source Electric
Exterior
Parking Features Garage - Front Entry, Garage Door Opener
Garage Spaces 1.0
Utilities Available Cable TV Available
Waterfront Description None
View Y/N Y
Water Access Y
View Mountain
Roof Type Asphalt
Street Surface Paved
Accessibility Grab Bars Mod, Level Entry - Main, 2+ Access Exits, Ramp - Main Level
Attached Garage 1
Total Parking Spaces 1
Garage Y
Private Pool N
Building
Story 1
Foundation Slab
Sewer Septic = # of BR
Water Well
Architectural Style Ranch/Rambler
Level or Stories 1
Additional Building Above Grade
Structure Type Dry Wall,Paneled Walls
New Construction N
Schools
School District Jefferson County Schools
Others
Senior Community No
Tax ID 19069F002200000000
Ownership Fee Simple
Security Features Smoke Detector
Special Listing Condition Standard
Read Less Info
Want to know what your home might be worth? Contact us for a FREE valuation!

Our team is ready to help you sell your home for the highest possible price ASAP

Bought with Cecilia L Higdon • Long & Foster Real Estate, Inc.







