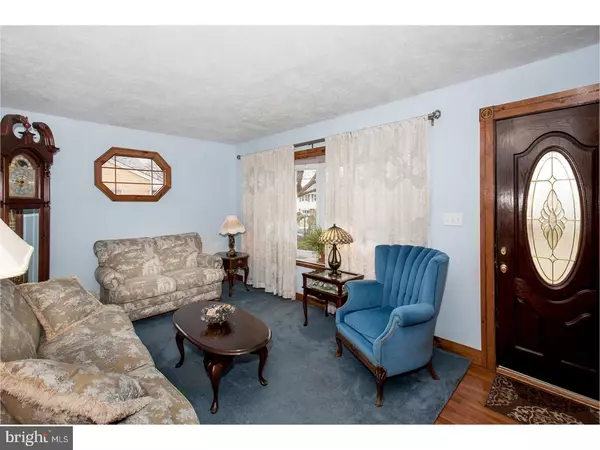$265,000
$265,900
0.3%For more information regarding the value of a property, please contact us for a free consultation.
3 Beds
2 Baths
1,360 SqFt
SOLD DATE : 08/17/2018
Key Details
Sold Price $265,000
Property Type Single Family Home
Sub Type Detached
Listing Status Sold
Purchase Type For Sale
Square Footage 1,360 sqft
Price per Sqft $194
Subdivision Yardville Estates
MLS Listing ID 1000137120
Sold Date 08/17/18
Style Traditional,Split Level
Bedrooms 3
Full Baths 1
Half Baths 1
HOA Y/N N
Abv Grd Liv Area 1,360
Originating Board TREND
Year Built 1954
Annual Tax Amount $6,552
Tax Year 2017
Lot Size 6,416 Sqft
Acres 0.15
Lot Dimensions 61X105
Property Description
Welcome to 4 Valley View Rd in Desirable Yardville Estates. This Lovely Split Level Home has been Meticulously Maintained and Updated and Features: Hardwood Flooring; Sunny Living Room with Bay Window; Remodeled Gourmet Kitchen with Upgraded Cabinets, Tiled Flooring, Stainless Steel Appliances, Granite Countertops, Built-In Microwave, Under Cabinet Lighting and Onyx Tiled Backsplash; Dining Room with Sliding Doors to the Delightful Sun Porch with Beamed Ceiling and Skylights; a Lower Level Family Room with Cozy Gas Fireplace; a Powder Room with Updated Vanity and Fixtures and a Convenient Laundry Room; the Upper Level Boasts Three Well-Appointed Bedrooms and a Updated Hallway Bathroom. Outside is just as Impressive with a Two Tier Deck, Paver Walkways, Retaining Walls, Lush Lawns, Flower Beds and a Vegetable Garden ? the Perfect Setting for Relaxing or Entertaining. Other Features and Updates include: One Car Attached Garage, Two Sheds, Storm Door, Iron Railings, Step Lights and Fencing. Also, included in this wonderful home is 20 years remaining on the roof warranty. Fabulous Location minutes from Major Highways, Train Stations, Schools, Shopping and Restaurants.
Location
State NJ
County Mercer
Area Hamilton Twp (21103)
Zoning RES
Rooms
Other Rooms Living Room, Dining Room, Primary Bedroom, Bedroom 2, Kitchen, Family Room, Bedroom 1, Laundry, Other
Interior
Interior Features Skylight(s), Ceiling Fan(s), Stall Shower, Kitchen - Eat-In
Hot Water Natural Gas
Heating Gas, Forced Air
Cooling Central A/C
Flooring Wood, Fully Carpeted, Tile/Brick
Fireplaces Number 1
Fireplaces Type Gas/Propane
Equipment Oven - Self Cleaning, Dishwasher, Built-In Microwave
Fireplace Y
Window Features Bay/Bow
Appliance Oven - Self Cleaning, Dishwasher, Built-In Microwave
Heat Source Natural Gas
Laundry Lower Floor
Exterior
Exterior Feature Deck(s)
Garage Spaces 1.0
Fence Other
Utilities Available Cable TV
Water Access N
Roof Type Pitched,Shingle
Accessibility None
Porch Deck(s)
Attached Garage 1
Total Parking Spaces 1
Garage Y
Building
Lot Description Level
Story Other
Sewer Public Sewer
Water Public
Architectural Style Traditional, Split Level
Level or Stories Other
Additional Building Above Grade, Shed
New Construction N
Schools
Elementary Schools Yardville Heights
Middle Schools Albert E Grice
High Schools Hamilton High School West
School District Hamilton Township
Others
Senior Community No
Tax ID 03-02632-00027
Ownership Fee Simple
Read Less Info
Want to know what your home might be worth? Contact us for a FREE valuation!

Our team is ready to help you sell your home for the highest possible price ASAP

Bought with Bernice D Bigley • Keller Williams Realty - Moorestown







