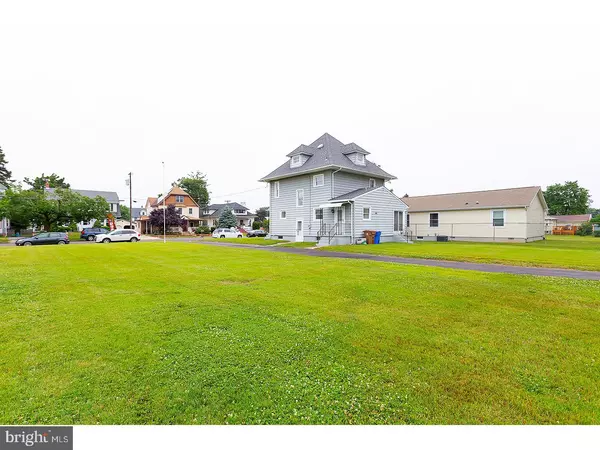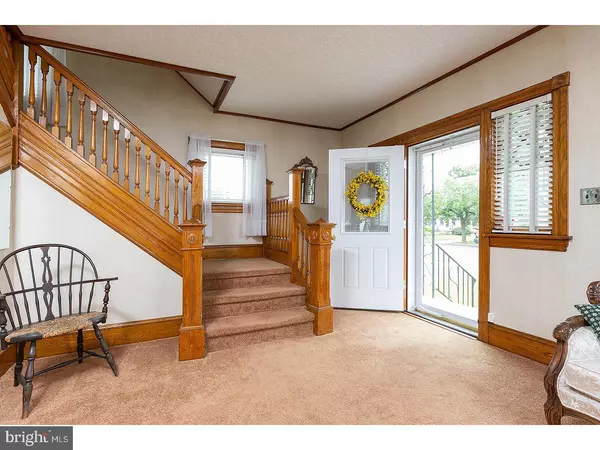$169,900
$169,900
For more information regarding the value of a property, please contact us for a free consultation.
3 Beds
2 Baths
1,685 SqFt
SOLD DATE : 08/23/2018
Key Details
Sold Price $169,900
Property Type Single Family Home
Sub Type Detached
Listing Status Sold
Purchase Type For Sale
Square Footage 1,685 sqft
Price per Sqft $100
Subdivision None Available
MLS Listing ID 1001932632
Sold Date 08/23/18
Style Colonial
Bedrooms 3
Full Baths 2
HOA Y/N N
Abv Grd Liv Area 1,685
Originating Board TREND
Year Built 1908
Annual Tax Amount $6,092
Tax Year 2017
Lot Size 0.321 Acres
Acres 0.32
Lot Dimensions 100X140
Property Description
Don't miss out on this 3 (possibly 4) Bedroom, 2 full Bath, well cared for home with pride of ownership inside and out. The home features replacement windows, newer roof & newer gutters & downspouts (9/2011), newer central air (5/2008) and a security system. This great home is situated on a huge double lot and features a detached masonry 1 car garage with loft storage and a separate 18x15 workshop/storage shed with electric. Perfect spot for the person looking for a place to do the hobbies or to be used for all your storage needs. The double lot is a blank slate to create the yard of your dreams with endless possibilities. Covered front welcoming entry porch into the spacious Living room with newer front door & newer full view storm door. This area also features a beautiful open natural wood staircase to the 2nd floor and bay window. The Living room opens to the over-sized Dining room with a bump out bay window and natural wood trim work. Perfect spot to host those Holiday parties. You will love the huge eat-in Kitchen that features tons of cabinetry and counter space. Also featured on the 1st floor is a computer room/office area with an adjoining full bath with a 1 piece shower stall. The 2nd floor features 3 spacious bedrooms and an oversized 2nd full bath. The main bedroom features a bump out bay window. The beautifully finished walk-up attic could possibly be a large 4th Bedroom or any additional bonus living space that you could need. The walkout basement features the Laundry area, hot water heater and the updated 200 AMP electrical service. The property is conveniently located near schools, shopping, restaurants, gas stations, NJ Turnpike and Rt 295 North & South to be in the City or Delaware within minutes. Property was on a budget with the electric company which covers the entire home for approximately $300 monthly. Hurry before you miss out on this well cared for home on a great double lot!
Location
State NJ
County Gloucester
Area Swedesboro Boro (20817)
Zoning RES
Rooms
Other Rooms Living Room, Dining Room, Primary Bedroom, Bedroom 2, Kitchen, Bedroom 1, Laundry, Other, Attic
Basement Partial, Unfinished
Interior
Interior Features Ceiling Fan(s), Attic/House Fan, Stall Shower, Kitchen - Eat-In
Hot Water Electric
Heating Electric, Baseboard, Zoned
Cooling Central A/C
Flooring Fully Carpeted, Vinyl
Equipment Oven - Self Cleaning, Dishwasher
Fireplace N
Window Features Bay/Bow,Energy Efficient,Replacement
Appliance Oven - Self Cleaning, Dishwasher
Heat Source Electric
Laundry Basement
Exterior
Exterior Feature Porch(es)
Garage Spaces 4.0
Utilities Available Cable TV
Water Access N
Roof Type Pitched,Shingle
Accessibility None
Porch Porch(es)
Total Parking Spaces 4
Garage Y
Building
Lot Description Level, Open, Front Yard, Rear Yard, SideYard(s)
Story 2
Foundation Brick/Mortar
Sewer Public Sewer
Water Public
Architectural Style Colonial
Level or Stories 2
Additional Building Above Grade
New Construction N
Schools
School District Swedesboro-Woolwich Public Schools
Others
Senior Community No
Tax ID 17-00008-00015
Ownership Fee Simple
Security Features Security System
Acceptable Financing Conventional, VA, FHA 203(b)
Listing Terms Conventional, VA, FHA 203(b)
Financing Conventional,VA,FHA 203(b)
Read Less Info
Want to know what your home might be worth? Contact us for a FREE valuation!

Our team is ready to help you sell your home for the highest possible price ASAP

Bought with Michael A Giunta • Century 21 Rauh & Johns







