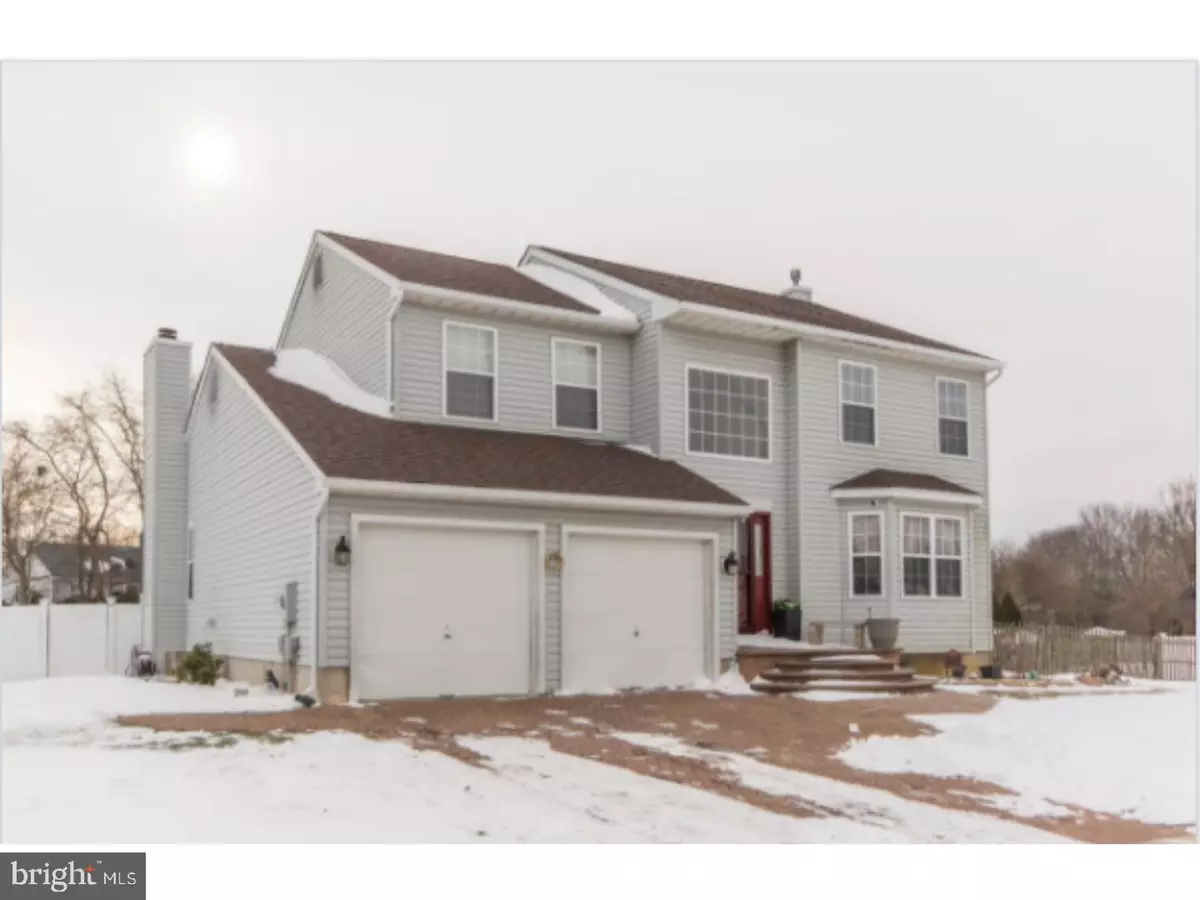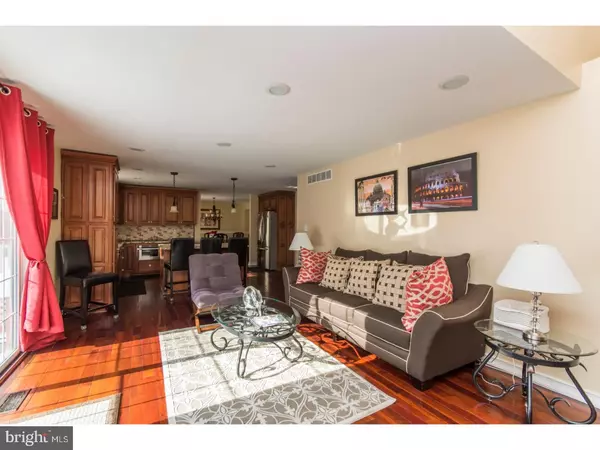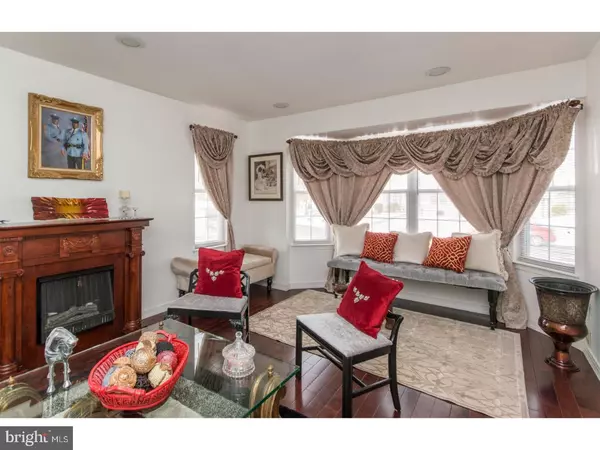$370,000
$375,000
1.3%For more information regarding the value of a property, please contact us for a free consultation.
5 Beds
4 Baths
2,183 SqFt
SOLD DATE : 06/29/2018
Key Details
Sold Price $370,000
Property Type Single Family Home
Sub Type Detached
Listing Status Sold
Purchase Type For Sale
Square Footage 2,183 sqft
Price per Sqft $169
Subdivision Rancocas Estates
MLS Listing ID 1004439329
Sold Date 06/29/18
Style Colonial,Contemporary
Bedrooms 5
Full Baths 3
Half Baths 1
HOA Y/N N
Abv Grd Liv Area 2,183
Originating Board TREND
Year Built 1997
Annual Tax Amount $9,847
Tax Year 2017
Lot Size 0.807 Acres
Acres 0.81
Lot Dimensions 100X350
Property Description
Incredible 5 bedroom home in Rancocas Estates upgraded from top to bottom! Beautiful hardwood floors throughout the first floor lead you into gorgeous kitchen. Upgraded kitchen includes premium cabinets, ceramic back-splash, granite countertops, stainless steel appliance, soft-close drawers, and built in microwave. The open concept layout flows directly into the beautiful family room, featuring a beautiful fireplace. Off the fam room is a huge 30x16 with 12x12 addition deck offering a panoramic view of the open backyard. The backyard is an entertaining oasis, with beautiful brick firepit, 18x16 vinyl gazebo, large shed, and plenty of room to build your own pool. This home offers a huge fully finished basement with hardwood floors and recessed lighting. In addition to the home theater with projector and surround sound system, the basement includes a 19x18 5th bedroom/in-law suite with large walk in closet. In addition, is another full bathroom with imported tiles from Italy, crystal faucets on a Kohler, special ordered sink and toilet, and crystal wall sconces. In addition, the basement includes a separate entrance that can be entered from back of the house. The second floor includes 3 large bedrooms, and a huge master suite with walk-in closet and master bath. The master bath includes granite counters and double custom made sinks, with custom built storage shelves. See for yourself the attention to detail on this home first hand.
Location
State NJ
County Burlington
Area Burlington Twp (20306)
Zoning SINGL
Rooms
Other Rooms Living Room, Dining Room, Primary Bedroom, Bedroom 2, Bedroom 3, Kitchen, Family Room, Bedroom 1, In-Law/auPair/Suite, Other
Basement Full, Fully Finished
Interior
Interior Features Butlers Pantry, Kitchen - Eat-In
Hot Water Natural Gas
Heating Gas
Cooling Central A/C
Flooring Wood, Tile/Brick
Fireplaces Number 1
Fireplaces Type Marble
Equipment Oven - Self Cleaning, Dishwasher, Disposal, Built-In Microwave
Fireplace Y
Appliance Oven - Self Cleaning, Dishwasher, Disposal, Built-In Microwave
Heat Source Natural Gas
Laundry Main Floor
Exterior
Exterior Feature Deck(s)
Garage Spaces 4.0
Water Access N
Accessibility None
Porch Deck(s)
Total Parking Spaces 4
Garage Y
Building
Story 2
Sewer Public Sewer
Water Public
Architectural Style Colonial, Contemporary
Level or Stories 2
Additional Building Above Grade
Structure Type High
New Construction N
Schools
School District Burlington Township
Others
Senior Community No
Tax ID 06-00109 21-00019
Ownership Fee Simple
Acceptable Financing Conventional, VA, FHA 203(b)
Listing Terms Conventional, VA, FHA 203(b)
Financing Conventional,VA,FHA 203(b)
Read Less Info
Want to know what your home might be worth? Contact us for a FREE valuation!

Our team is ready to help you sell your home for the highest possible price ASAP

Bought with Anthony Vincent Fantazzi • Keller Williams Realty - Washington Township







