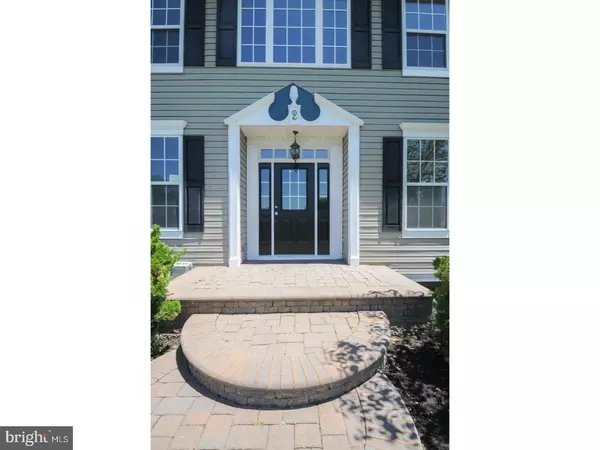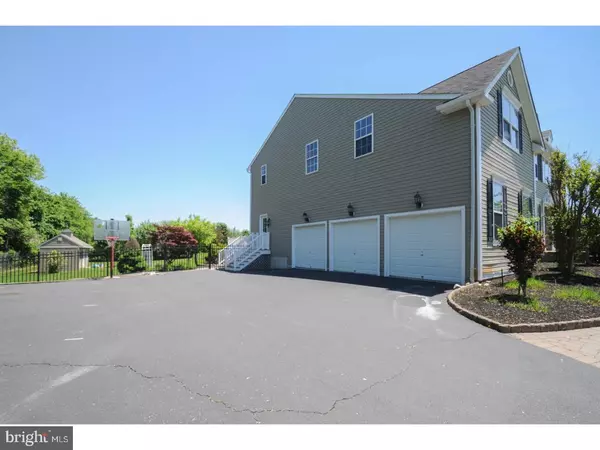$497,500
$489,900
1.6%For more information regarding the value of a property, please contact us for a free consultation.
4 Beds
5 Baths
3,811 SqFt
SOLD DATE : 08/21/2018
Key Details
Sold Price $497,500
Property Type Single Family Home
Sub Type Detached
Listing Status Sold
Purchase Type For Sale
Square Footage 3,811 sqft
Price per Sqft $130
Subdivision Hunters Creek
MLS Listing ID 1001651236
Sold Date 08/21/18
Style Colonial
Bedrooms 4
Full Baths 4
Half Baths 1
HOA Fees $25/ann
HOA Y/N Y
Abv Grd Liv Area 3,811
Originating Board TREND
Year Built 2003
Annual Tax Amount $14,851
Tax Year 2017
Lot Size 1.010 Acres
Acres 1.01
Property Description
Welcome to Hunters Creek! This spacious Wellington model has been newly updated and offers something for everyone! Freshly painted with newly stained hardwood floors throughout the first floor, this home is stunning from the moment you enter. The impressive kitchen features granite counter tops, ceramic tile backsplash, tile flooring and separate breakfast room! Planation Shutters and a ceiling fan accent the 2 story Great Room! Upstairs you will find the owners suite with a separate sitting area and lavish bath! Three additional bedrooms complete the upstairs. You'll love the finished walk up basement that features wonderful pub style custom bar with tin ceiling, game room area, office and beautiful den with fireplace, PLUS a FULL bath ready for entertaining or make this area a spacious in-law suite. Just steps from the basement is your own backyard oasis! Featuring a newly lined in-ground pool and large custom trex deck, you'll be looking forward to coming home to relax! Schedule your tour of this home today before it's too late!
Location
State NJ
County Gloucester
Area Harrison Twp (20808)
Zoning R1
Rooms
Other Rooms Living Room, Dining Room, Primary Bedroom, Bedroom 2, Bedroom 3, Kitchen, Family Room, Bedroom 1, Other, Attic
Basement Full, Fully Finished
Interior
Interior Features Primary Bath(s), Kitchen - Island, Butlers Pantry, Ceiling Fan(s), Dining Area
Hot Water Natural Gas
Heating Gas
Cooling Central A/C
Fireplaces Number 1
Fireplaces Type Marble
Equipment Trash Compactor
Fireplace Y
Appliance Trash Compactor
Heat Source Natural Gas
Laundry Main Floor
Exterior
Exterior Feature Deck(s)
Garage Spaces 3.0
Pool In Ground
Water Access N
Roof Type Shingle
Accessibility None
Porch Deck(s)
Attached Garage 3
Total Parking Spaces 3
Garage Y
Building
Story 2
Foundation Brick/Mortar
Sewer On Site Septic
Water Public
Architectural Style Colonial
Level or Stories 2
Additional Building Above Grade
Structure Type Cathedral Ceilings,High
New Construction N
Schools
School District Clearview Regional Schools
Others
HOA Fee Include Common Area Maintenance
Senior Community No
Tax ID 08-00031 02-00014
Ownership Fee Simple
Read Less Info
Want to know what your home might be worth? Contact us for a FREE valuation!

Our team is ready to help you sell your home for the highest possible price ASAP

Bought with Bonnie B Johnson • BHHS Fox & Roach-Washington-Gloucester







