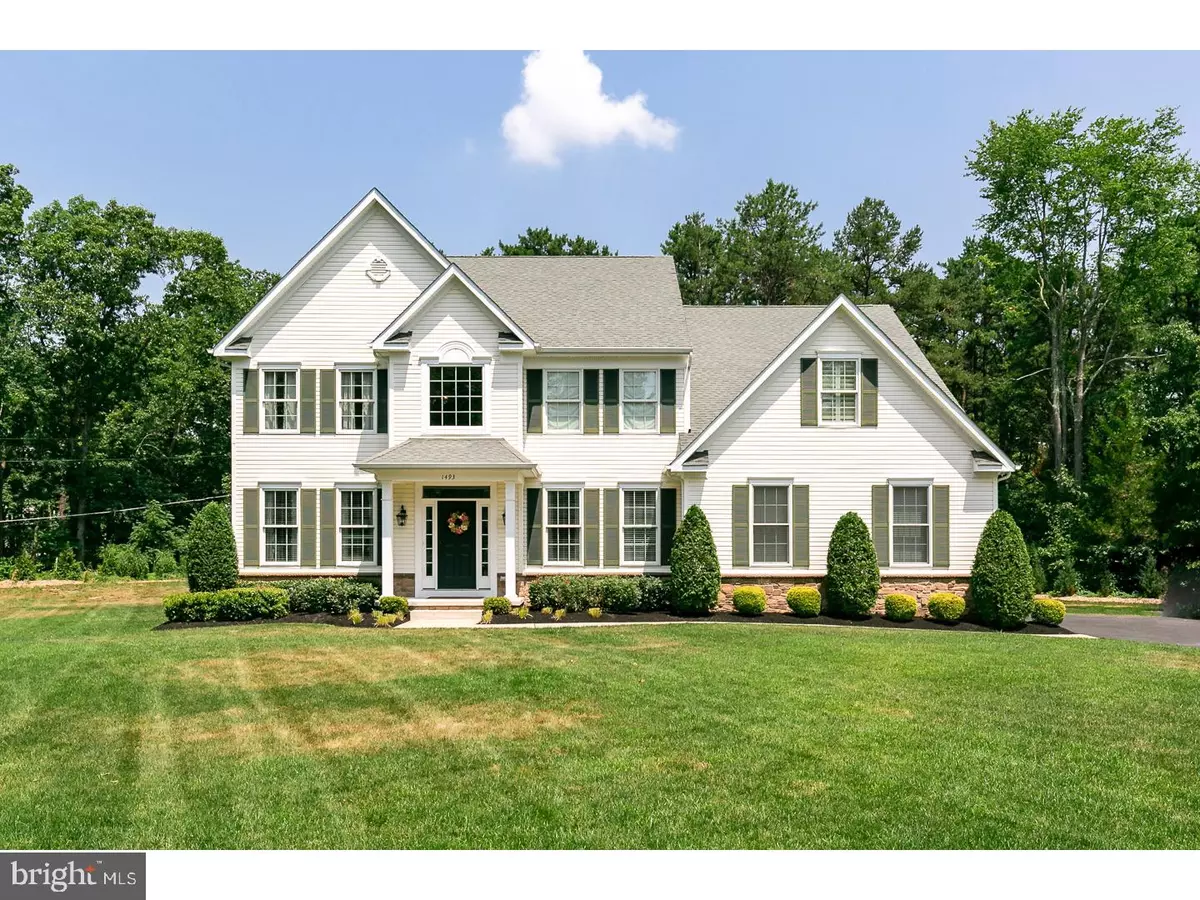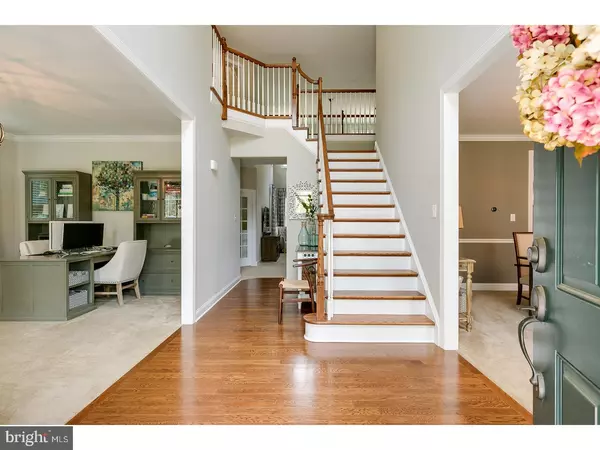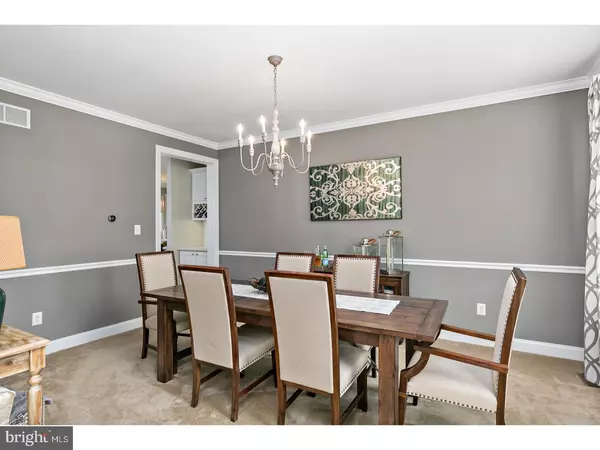$385,000
$374,999
2.7%For more information regarding the value of a property, please contact us for a free consultation.
4 Beds
4 Baths
4,230 SqFt
SOLD DATE : 08/20/2018
Key Details
Sold Price $385,000
Property Type Single Family Home
Sub Type Detached
Listing Status Sold
Purchase Type For Sale
Square Footage 4,230 sqft
Price per Sqft $91
Subdivision None Available
MLS Listing ID 1001984036
Sold Date 08/20/18
Style Colonial
Bedrooms 4
Full Baths 3
Half Baths 1
HOA Y/N N
Abv Grd Liv Area 4,230
Originating Board TREND
Year Built 2009
Annual Tax Amount $13,153
Tax Year 2017
Lot Size 1.140 Acres
Acres 1.14
Lot Dimensions 100X200
Property Description
It doesn't get much better than this. This home sits in a cul-de-sac with tons of privacy away from the road. Absolute pride of ownership. The lower level features beautiful hardwood flooring throughout the kitchen and foyer, A dream kitchen with white cabinetry with a farmhouse sink, custom lighting, tile backsplash, upgraded stainless steel appliance package, quartz countertops, oversized kitchen island, 2 story living room with gas fireplace, den/office area (currently being used as a playroom), updated half bath with custom trim-work and an amazing laundry area straight out of pottery barn. The upper level features a large master suite with an oversized walk in closet and organizers, en-suite bath with soaking tub, dual vanities and a separate stall shower with a newer custom glass shower door. The other large bedrooms feature plenty of closet space, custom trim-work and 2 additional full bathrooms. The yard has plenty of space for entertaining and includes a newer paver patio and built in fire pit. Don't forget about the huge basement that could be easily finished and has plenty of space for storage. This home also features dual zone HVAC, a sprinkler system and don't forget about the 2 car garage and side entrance all on over an acre of land.
Location
State NJ
County Camden
Area Gloucester Twp (20415)
Zoning RES
Rooms
Other Rooms Living Room, Dining Room, Primary Bedroom, Bedroom 2, Bedroom 3, Kitchen, Family Room, Bedroom 1, Laundry, Other
Basement Full, Unfinished
Interior
Interior Features Primary Bath(s), Kitchen - Island, Butlers Pantry, Kitchen - Eat-In
Hot Water Natural Gas
Heating Gas
Cooling Central A/C
Flooring Wood, Fully Carpeted, Tile/Brick
Fireplaces Number 1
Fireplaces Type Gas/Propane
Fireplace Y
Heat Source Natural Gas
Laundry Main Floor
Exterior
Garage Spaces 5.0
Water Access N
Accessibility None
Total Parking Spaces 5
Garage N
Building
Lot Description Cul-de-sac
Story 2
Sewer On Site Septic
Water Public
Architectural Style Colonial
Level or Stories 2
Additional Building Above Grade
New Construction N
Schools
School District Black Horse Pike Regional Schools
Others
Senior Community No
Tax ID 15-17801-00004 02
Ownership Fee Simple
Security Features Security System
Read Less Info
Want to know what your home might be worth? Contact us for a FREE valuation!

Our team is ready to help you sell your home for the highest possible price ASAP

Bought with Non Subscribing Member • Non Member Office







