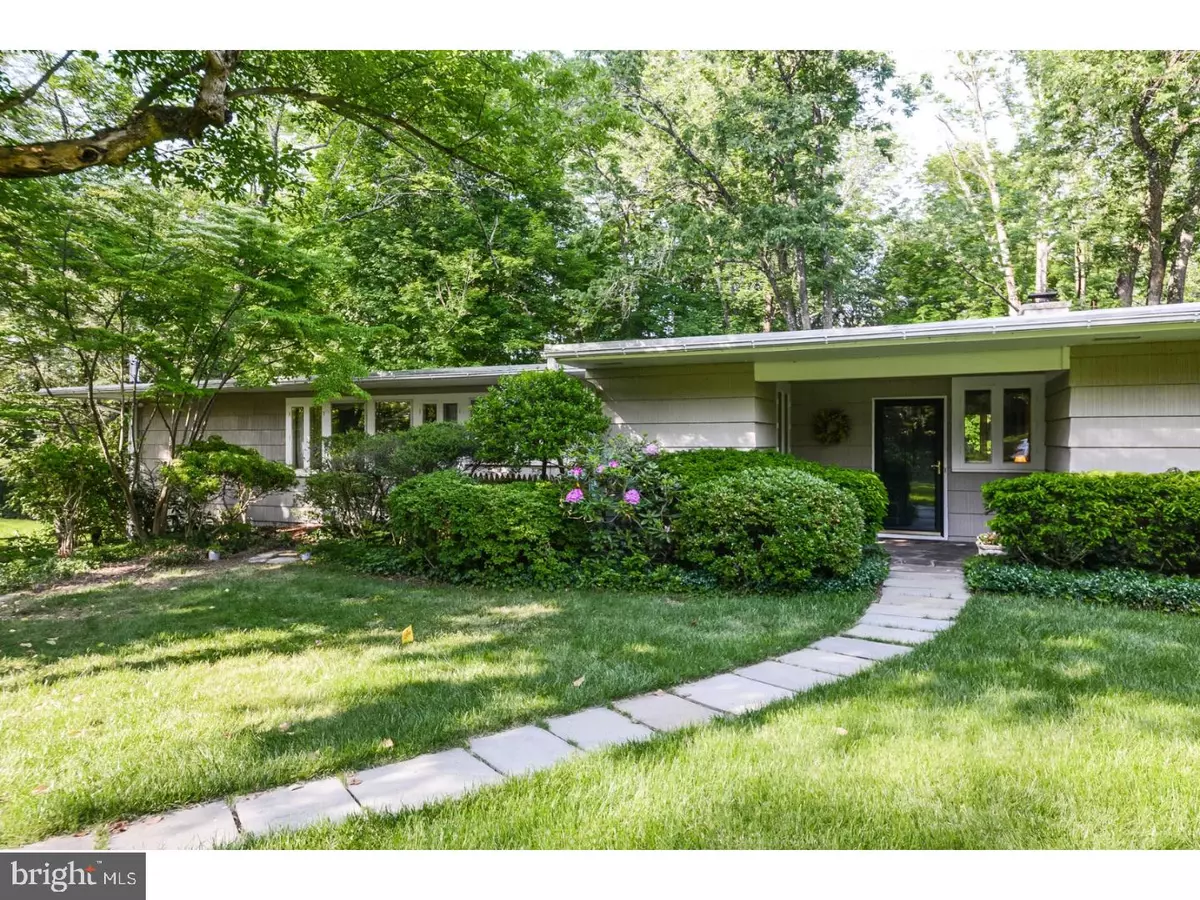$940,000
$950,000
1.1%For more information regarding the value of a property, please contact us for a free consultation.
4 Beds
3 Baths
2,648 SqFt
SOLD DATE : 08/15/2018
Key Details
Sold Price $940,000
Property Type Single Family Home
Sub Type Detached
Listing Status Sold
Purchase Type For Sale
Square Footage 2,648 sqft
Price per Sqft $354
Subdivision Edgerstoune
MLS Listing ID 1001758504
Sold Date 08/15/18
Style Ranch/Rambler
Bedrooms 4
Full Baths 2
Half Baths 1
HOA Y/N N
Abv Grd Liv Area 2,648
Originating Board TREND
Year Built 1953
Annual Tax Amount $16,206
Tax Year 2017
Lot Size 0.800 Acres
Acres 0.8
Lot Dimensions 0X0
Property Description
This sunny offering in Princeton's sought-after Edgerstoune neighborhood is just minutes from downtown. A four bedroom ranch, this property is conveniently located for Manhattan and Philadelphia commuters. Set upon a gentle slope with an airy interior that shows off lots of light. Beautifully maintained through the years, this spacious ranch home includes a large living room with a vaulted ceiling, wall of windows, built-in bookcases and a fireplace. A large galley kitchen can easily be expanded to become the chef's kitchen of your dreams. The formal dining room can easily be incorporated to be used for everyday. Windows on three sides makes the family room feel like you are sitting in the trees. The room connects to a wrap-around deck with sweeping views of the private, large backyard, which backs to Greenway Meadows Park. The house has two separate bedroom wings; the master bedroom includes a dressing area and a recently renovated bathroom. There is a fourth bedroom/office/sitting room connected to the master bath. The other wing has two large bedrooms and a shared full bath. The lower level has an expanded two-car garage, laundry, half bath and a walk out family room. Set in pretty, lush gardens, there is a fabulous indoor/outdoor connection here. Newer Kohler generator. Fireplace for decorative use only. Closing date of August 15th or later requested.
Location
State NJ
County Mercer
Area Princeton (21114)
Zoning R2
Rooms
Other Rooms Living Room, Dining Room, Primary Bedroom, Bedroom 2, Bedroom 3, Kitchen, Family Room, Bedroom 1, Laundry, Other
Basement Full, Unfinished, Outside Entrance
Interior
Interior Features Primary Bath(s), Stall Shower, Dining Area
Hot Water Natural Gas
Heating Gas, Baseboard, Zoned
Cooling Central A/C
Flooring Wood, Fully Carpeted, Vinyl
Fireplaces Number 1
Fireplaces Type Stone
Equipment Cooktop, Oven - Wall, Oven - Self Cleaning, Dishwasher
Fireplace Y
Appliance Cooktop, Oven - Wall, Oven - Self Cleaning, Dishwasher
Heat Source Natural Gas
Laundry Lower Floor
Exterior
Exterior Feature Deck(s), Patio(s)
Parking Features Inside Access, Garage Door Opener
Garage Spaces 5.0
Utilities Available Cable TV
Water Access N
Roof Type Flat
Accessibility None
Porch Deck(s), Patio(s)
Attached Garage 2
Total Parking Spaces 5
Garage Y
Building
Lot Description Sloping, Front Yard, Rear Yard, SideYard(s)
Story 1
Foundation Concrete Perimeter
Sewer Public Sewer
Water Public
Architectural Style Ranch/Rambler
Level or Stories 1
Additional Building Above Grade
Structure Type Cathedral Ceilings
New Construction N
Schools
Elementary Schools Johnson Park
Middle Schools J Witherspoon
High Schools Princeton
School District Princeton Regional Schools
Others
Senior Community No
Tax ID 14-08204-00003
Ownership Fee Simple
Acceptable Financing Conventional
Listing Terms Conventional
Financing Conventional
Read Less Info
Want to know what your home might be worth? Contact us for a FREE valuation!

Our team is ready to help you sell your home for the highest possible price ASAP

Bought with Galina Peterson • BHHS Fox & Roach - Princeton







