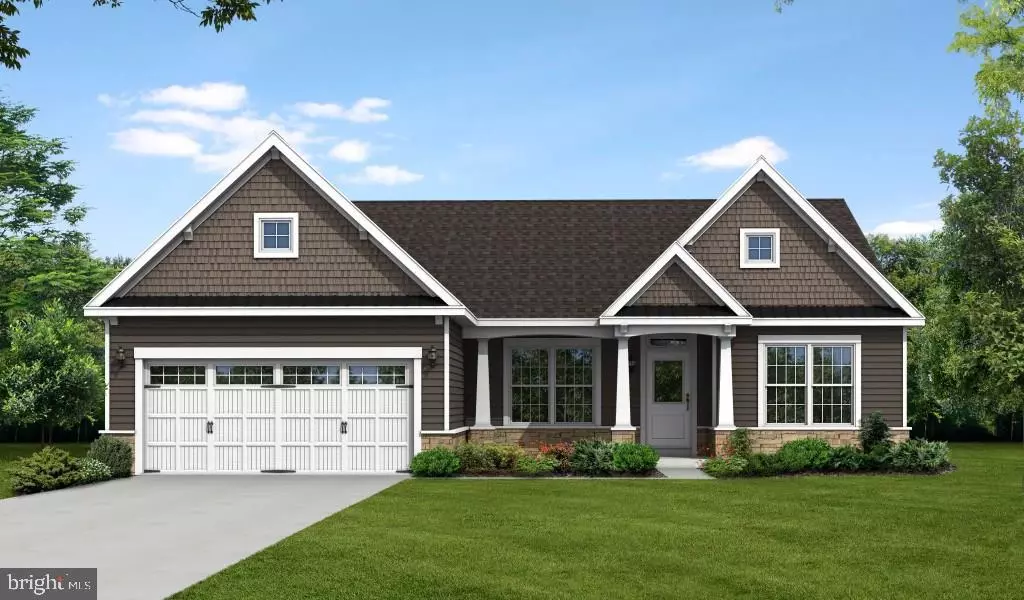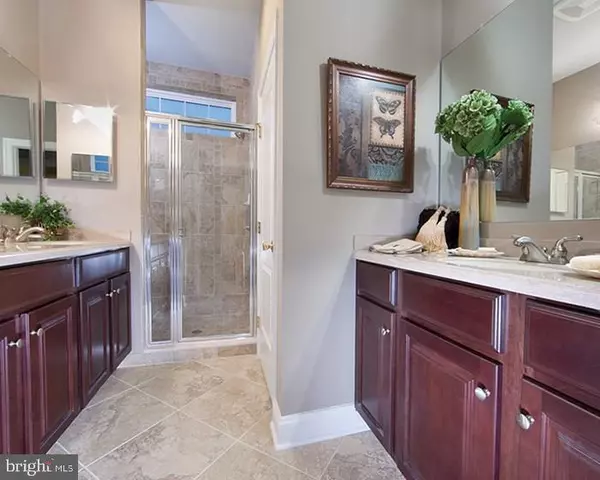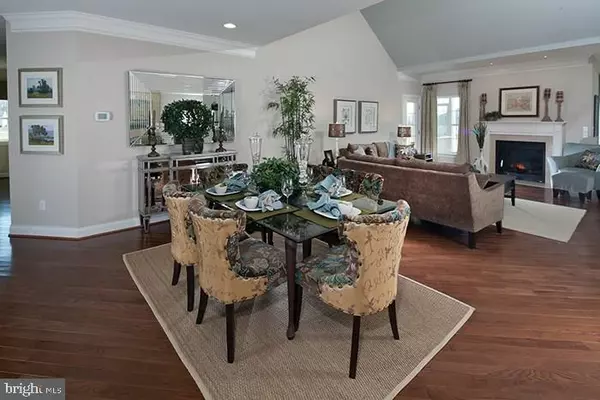$483,157
$504,000
4.1%For more information regarding the value of a property, please contact us for a free consultation.
3 Beds
2 Baths
1,936 SqFt
SOLD DATE : 07/26/2018
Key Details
Sold Price $483,157
Property Type Single Family Home
Sub Type Detached
Listing Status Sold
Purchase Type For Sale
Square Footage 1,936 sqft
Price per Sqft $249
Subdivision Cedar Grove
MLS Listing ID 1002236324
Sold Date 07/26/18
Style Ranch/Rambler
Bedrooms 3
Full Baths 2
HOA Fees $100/ann
HOA Y/N Y
Abv Grd Liv Area 1,936
Originating Board BRIGHT
Year Built 2018
Lot Size 0.750 Acres
Acres 0.75
Property Description
Act Fast, the Final Phase is Now Open! The Ash is an impressive ranch home featuring 3 bedrooms, 2 bathrooms, 2 car garage, and a large open great room leading to an open kitchen. Stainless steel appliances, 42" cabinets, granite counter-tops & a gas fireplace is standard. This home offers an optional morning room and screened porch off the rear of the home. The owner?s suite offers an optional tray ceiling, spacious walk-in closet, shower, dual vanities and a private commode area. optional features include spacious loft with 4th bedroom, 3rd full bath with 2nd living room or optional basement with bedroom & bath.Cedar Grove offers 5 floor plans with base square footage's ranging from 1,936 to 3,237 square feet. Two designs feature one-story living, and there are two-story homes with first-floor owner?s suites. Along with Route 1, Cedar Grove is near Route 24 and Route 9, which are primary arteries in coastal Sussex County, making the community accessible for vacation homeowners.
Location
State DE
County Sussex
Area Lewes Rehoboth Hundred (31009)
Zoning RES
Rooms
Other Rooms Dining Room, Primary Bedroom, Kitchen, Great Room, Office, Additional Bedroom
Basement Full
Main Level Bedrooms 3
Interior
Interior Features Attic, Kitchen - Island, Pantry, Entry Level Bedroom
Hot Water Natural Gas
Heating Forced Air
Cooling Central A/C
Flooring Carpet, Hardwood, Tile/Brick, Vinyl
Fireplaces Number 1
Fireplaces Type Gas/Propane
Equipment Dishwasher, Disposal, Dryer - Electric, Microwave, Oven/Range - Electric, Refrigerator, Water Heater
Furnishings No
Fireplace Y
Appliance Dishwasher, Disposal, Dryer - Electric, Microwave, Oven/Range - Electric, Refrigerator, Water Heater
Heat Source Natural Gas
Exterior
Parking Features Garage - Side Entry
Garage Spaces 2.0
Water Access N
Roof Type Architectural Shingle
Accessibility None
Attached Garage 2
Total Parking Spaces 2
Garage Y
Building
Lot Description Landscaping
Story 1
Foundation Concrete Perimeter, Crawl Space
Sewer Gravity Sept Fld
Water Well
Architectural Style Ranch/Rambler
Level or Stories 1
Additional Building Above Grade
New Construction Y
Schools
School District Cape Henlopen
Others
Senior Community No
Tax ID 334120087500
Ownership Fee Simple
SqFt Source Estimated
Acceptable Financing Conventional, FHA, USDA, VA
Listing Terms Conventional, FHA, USDA, VA
Financing Conventional,FHA,USDA,VA
Special Listing Condition Standard
Read Less Info
Want to know what your home might be worth? Contact us for a FREE valuation!

Our team is ready to help you sell your home for the highest possible price ASAP

Bought with Non Subscribing Member • Non Subscribing Office







