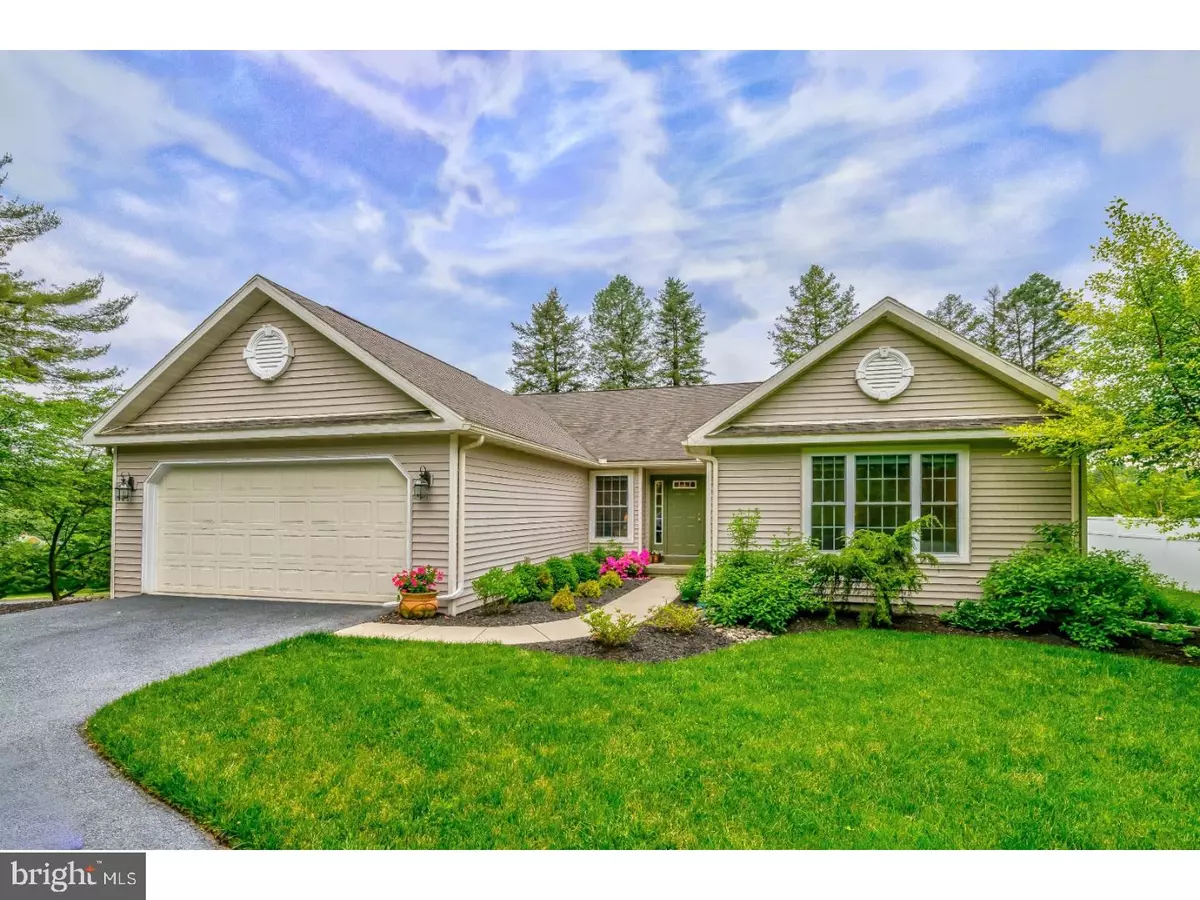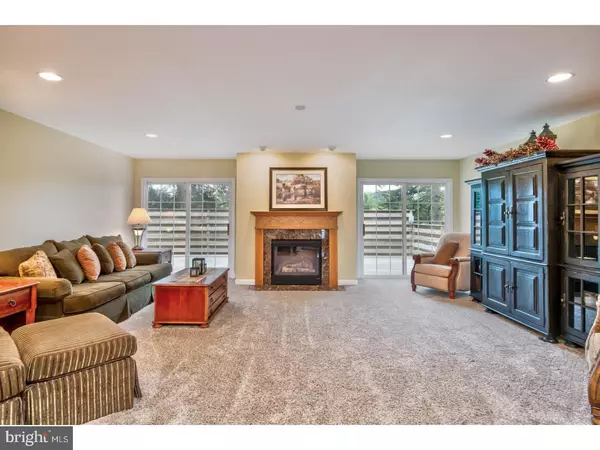$315,000
$319,900
1.5%For more information regarding the value of a property, please contact us for a free consultation.
4 Beds
3 Baths
2,386 SqFt
SOLD DATE : 08/10/2018
Key Details
Sold Price $315,000
Property Type Single Family Home
Sub Type Detached
Listing Status Sold
Purchase Type For Sale
Square Footage 2,386 sqft
Price per Sqft $132
Subdivision Grist Mill Farms
MLS Listing ID 1001757338
Sold Date 08/10/18
Style Ranch/Rambler
Bedrooms 4
Full Baths 3
HOA Y/N N
Abv Grd Liv Area 2,386
Originating Board TREND
Year Built 2003
Annual Tax Amount $8,418
Tax Year 2018
Lot Size 0.380 Acres
Acres 0.38
Lot Dimensions .
Property Description
Absolutely immaculate, custom built, 14 year young, 3 possible 4 bedroom, 3 full bath ranch home situated in the Grist Mill Farms Development, Exeter School District. This one owner home exudes pride of ownership. Enter into the large foyer and the first thing you will notice are the gorgeous hardwood floors and great open floor plan this home has to offer. Large family room situated in the center of this home, boasts frieze carpeting, recessed lighting, and two glass sliders which frame the beautiful gas fireplace. Gorgeous hardwood flooring continues into the formal dining room and kitchen. 38 handle eat-in kitchen boasts large two-tier breakfast bar and all stainless appliances remaining for the new owner. Conveniently located just off the kitchen is a generously sized laundry/mud room. Master bedroom is truly a master suite offering frieze carpeting, ceiling fan, large walk-in closet, and master bath with tile flooring, jetted tub, tile walk in shower, and double sink with new vanity. There are two additional bedrooms on this level, one is currently being used as an office, and a second full shared bath. The finished lower level is a great place to entertain family and friends with huge rec. room, 16 handle wrap around wet bar, recessed lighting, and free standing gas heater with built-in blower for those cold winter nights. There is also an additional room which could easily be used as a 4th bedroom. No need to continue that gym membership; you will now have your own exercise room with sauna included! The entire home has fresh, neutral paint colors and decor throughout. Gas heating and hot water with central air. This home is one of a kind and is priced to sell!
Location
State PA
County Berks
Area Exeter Twp (10243)
Zoning RES
Rooms
Other Rooms Living Room, Dining Room, Primary Bedroom, Bedroom 2, Bedroom 3, Kitchen, Family Room, Bedroom 1, Laundry, Attic
Basement Full, Outside Entrance
Interior
Interior Features Primary Bath(s), Butlers Pantry, Kitchen - Eat-In
Hot Water Electric
Heating Gas, Forced Air
Cooling Central A/C
Flooring Wood, Fully Carpeted, Tile/Brick
Fireplaces Number 1
Fireplaces Type Gas/Propane
Equipment Oven - Self Cleaning, Dishwasher, Built-In Microwave
Fireplace Y
Window Features Energy Efficient
Appliance Oven - Self Cleaning, Dishwasher, Built-In Microwave
Heat Source Natural Gas
Laundry Main Floor
Exterior
Exterior Feature Deck(s)
Garage Spaces 5.0
Utilities Available Cable TV
Water Access N
Roof Type Pitched,Shingle
Accessibility None
Porch Deck(s)
Attached Garage 2
Total Parking Spaces 5
Garage Y
Building
Lot Description Front Yard, Rear Yard, SideYard(s)
Story 1
Foundation Concrete Perimeter
Sewer Public Sewer
Water Public
Architectural Style Ranch/Rambler
Level or Stories 1
Additional Building Above Grade
New Construction N
Schools
High Schools Exeter Township Senior
School District Exeter Township
Others
Senior Community No
Tax ID 43-5326-16-92-4698
Ownership Fee Simple
Acceptable Financing Conventional, VA, FHA 203(b)
Listing Terms Conventional, VA, FHA 203(b)
Financing Conventional,VA,FHA 203(b)
Read Less Info
Want to know what your home might be worth? Contact us for a FREE valuation!

Our team is ready to help you sell your home for the highest possible price ASAP

Bought with Bonnie L Eshelman • RE/MAX Of Reading







