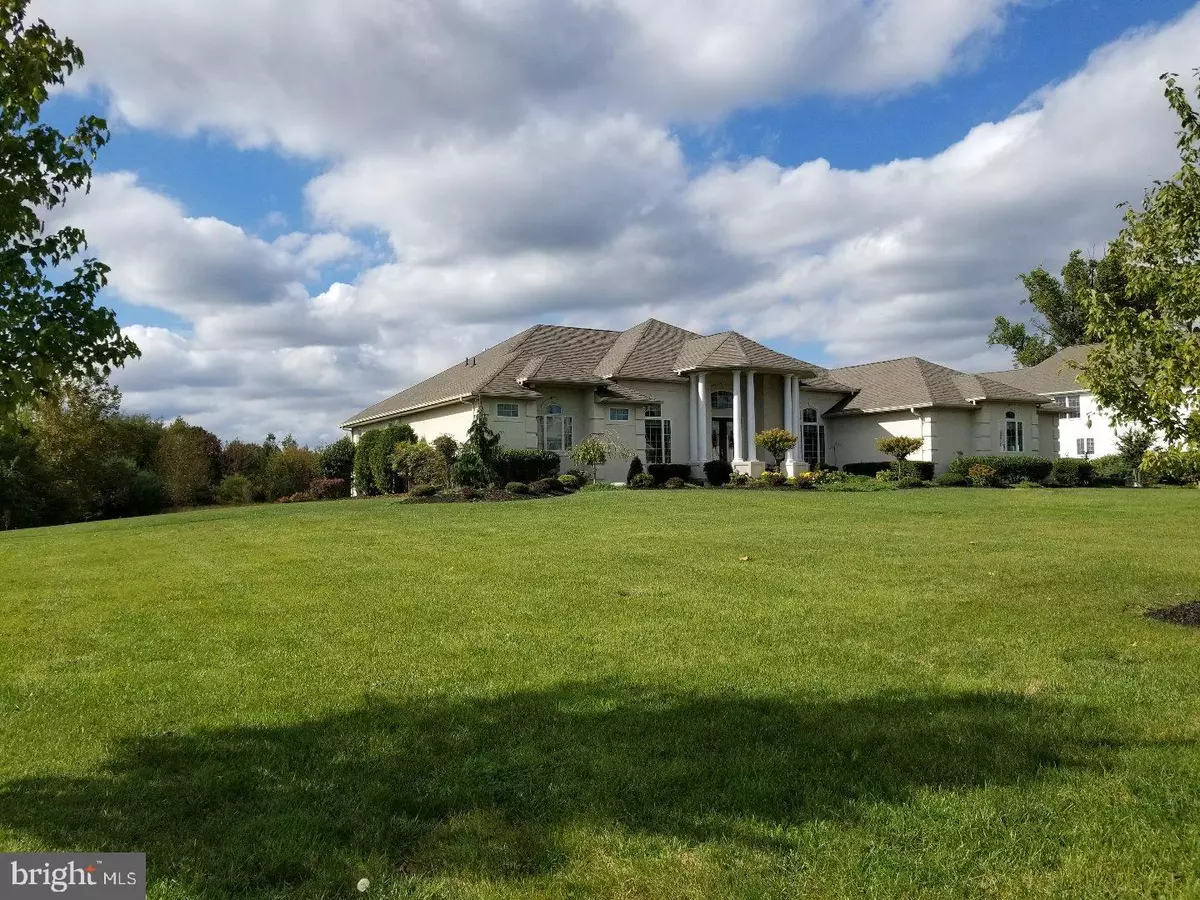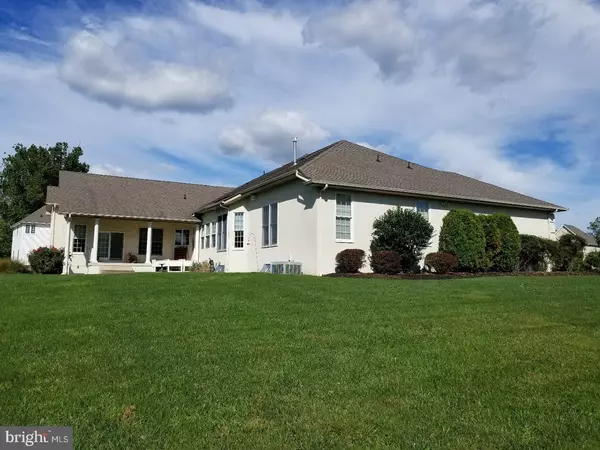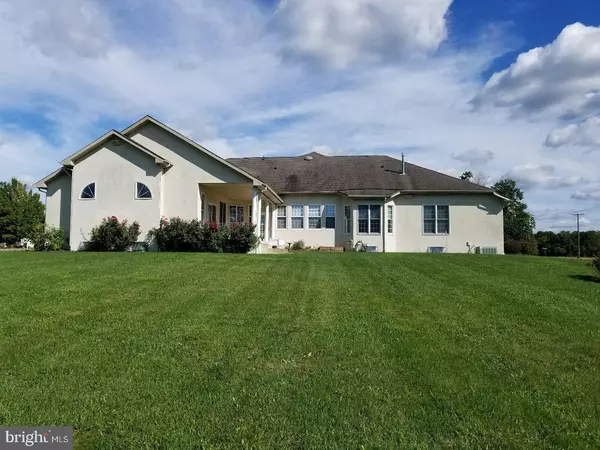$390,000
$399,999
2.5%For more information regarding the value of a property, please contact us for a free consultation.
4 Beds
4 Baths
3,899 SqFt
SOLD DATE : 08/10/2018
Key Details
Sold Price $390,000
Property Type Single Family Home
Sub Type Detached
Listing Status Sold
Purchase Type For Sale
Square Footage 3,899 sqft
Price per Sqft $100
Subdivision Lansbrook East
MLS Listing ID 1003976205
Sold Date 08/10/18
Style Ranch/Rambler
Bedrooms 4
Full Baths 2
Half Baths 2
HOA Y/N N
Abv Grd Liv Area 3,899
Originating Board TREND
Year Built 2003
Annual Tax Amount $15,570
Tax Year 2017
Lot Size 1.270 Acres
Acres 1.27
Lot Dimensions 200 X 240
Property Description
One Of A Kind, spacious custom built rancher,1.27 Acre corner lot ,located in beautiful Washington Township. This Exquisite Style Rancher is adorned with only the finest of amenities. This 3 Bedroom 2 full Bath, 2 guest bathroom will top anything you have seen on todays market. The Master Bedroom suite provides a lovely sitting room, three way gas fire place, tray ceiling ,dressing room, and a spa designed full bath featuring a duel-entry shower, sunken Jacuzzi tub, custom title and marble, recessed lighting, and two walk-in closets, with a wet bar and frig. The Kitchen features solid maple 42 inch cabinetry ,with granite countertops ,large pantry,that flows into a formal dinning room and a great room with a large fireplace for entertaining your family and your favorite guests. The library and study will accommodate your book collection and all your office needs. This home is totally ADA friendly and you will never be with out power. The home has a Generac Guardian Series Generator that automatically will engage with any loss of power. Full Basement with walkout stairs, elevator available for easy entrance from 3 car garage. I can go on and on, there are so many features to this Prestigious home including ,864 sq. foot over-size garage, with a 394 sq.foot back porch. Make your appointment today!!!
Location
State NJ
County Gloucester
Area Washington Twp (20818)
Zoning R
Rooms
Other Rooms Living Room, Dining Room, Primary Bedroom, Bedroom 2, Bedroom 3, Kitchen, Family Room, Bedroom 1, Laundry, Other, Attic
Basement Full, Unfinished, Outside Entrance
Interior
Interior Features Primary Bath(s), Butlers Pantry, Attic/House Fan, Sprinkler System, Elevator, Wet/Dry Bar, Stall Shower, Dining Area
Hot Water Natural Gas
Heating Gas, Forced Air
Cooling Central A/C
Flooring Wood
Fireplaces Number 2
Fireplaces Type Stone
Equipment Cooktop, Oven - Wall, Dishwasher
Fireplace Y
Appliance Cooktop, Oven - Wall, Dishwasher
Heat Source Natural Gas
Laundry Main Floor
Exterior
Exterior Feature Patio(s), Porch(es)
Parking Features Inside Access, Garage Door Opener, Oversized
Garage Spaces 6.0
Utilities Available Cable TV
Water Access N
Roof Type Shingle
Accessibility Mobility Improvements
Porch Patio(s), Porch(es)
Total Parking Spaces 6
Garage N
Building
Lot Description Corner, Cul-de-sac, Open, Front Yard, Rear Yard, SideYard(s)
Story 1
Foundation Concrete Perimeter
Sewer On Site Septic
Water Well
Architectural Style Ranch/Rambler
Level or Stories 1
Additional Building Above Grade
Structure Type Cathedral Ceilings,9'+ Ceilings,High
New Construction N
Others
Senior Community No
Tax ID 18-00016 02-00001
Ownership Fee Simple
Security Features Security System
Acceptable Financing Conventional, VA, FHA 203(b), USDA
Listing Terms Conventional, VA, FHA 203(b), USDA
Financing Conventional,VA,FHA 203(b),USDA
Read Less Info
Want to know what your home might be worth? Contact us for a FREE valuation!

Our team is ready to help you sell your home for the highest possible price ASAP

Bought with Joseph G Damone • RE/MAX Associates - Sewell







