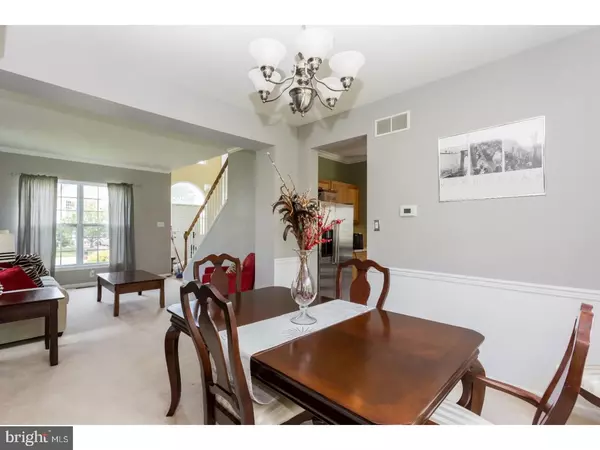$259,900
$259,900
For more information regarding the value of a property, please contact us for a free consultation.
4 Beds
4 Baths
3,179 SqFt
SOLD DATE : 08/10/2018
Key Details
Sold Price $259,900
Property Type Single Family Home
Sub Type Detached
Listing Status Sold
Purchase Type For Sale
Square Footage 3,179 sqft
Price per Sqft $81
Subdivision Brook Crossing
MLS Listing ID 1001411860
Sold Date 08/10/18
Style Colonial
Bedrooms 4
Full Baths 2
Half Baths 2
HOA Fees $20/ann
HOA Y/N Y
Abv Grd Liv Area 3,179
Originating Board TREND
Year Built 2003
Annual Tax Amount $6,177
Tax Year 2018
Lot Size 10,273 Sqft
Acres 0.24
Lot Dimensions 0X0
Property Description
Immaculate 4 bedroom, 2 full 2 half bath colonial in the highly sought after community of Brook Crossing. The grand foyer welcomes you into this stately home that is positioned perfectly on a .25 acre lot. The foyer boasts a two story ceiling, hardwood floors, and storage space in the form of closets and a well positioned, built-in coat rack. From the foyer you are welcomed into the formal living room with neutral color palette and crown molding, opening to the formal dining room. There is a walk-thru to the bright and airy kitchen, complete with stainless steel appliances and hardwood floors that have carried from the foyer. The eat-in kitchen seamlessly adjoins the casual family room, that has a gas fireplace with slate surround as focal point. You will find this area the heart of the home and its open concept making it the perfect place for gatherings or a relaxing evening in. The expansive backyard can also be accessed from this area, where you will find a sizable stone patio and room to sprawl in the lush lawn. The second floor of this home is where the four, large bedrooms can be found. The master suite holds ample storage and a three piece en-suite, complete with garden soaking bath, stand alone shower, and double sink vanity. The remaining three bedrooms can be found on this floor and you will again be amazed by the spacious floorplan. A full hall bath with perfectly paired, upgraded, industrial light fixture is shared by these three additional bedrooms. In addition to the main and upper floor, and their eye catching features, this home has a lower level that is an entertainer's dream. With a large wet bar that comes complete with a wine refrigerator, an ice machine, and a kegerator, this house will be the go-to location for all gatherings. In addition to the wet bar, this level boasts a large seating area and a flexible space that can be used as an office or additional living space. With quick access to Route 82 and the many amenities East Fallowfield Township has to offer, this home checks all of the boxes for any homebuyer.
Location
State PA
County Chester
Area East Fallowfield Twp (10347)
Zoning MH
Rooms
Other Rooms Living Room, Dining Room, Primary Bedroom, Bedroom 2, Bedroom 3, Kitchen, Family Room, Bedroom 1
Basement Full
Interior
Interior Features Kitchen - Eat-In
Hot Water Natural Gas
Heating Gas, Forced Air
Cooling Central A/C
Fireplaces Number 1
Fireplace Y
Heat Source Natural Gas
Laundry Main Floor
Exterior
Garage Spaces 5.0
Water Access N
Accessibility None
Attached Garage 2
Total Parking Spaces 5
Garage Y
Building
Story 2
Sewer Public Sewer
Water Public
Architectural Style Colonial
Level or Stories 2
Additional Building Above Grade
New Construction N
Schools
School District Coatesville Area
Others
Senior Community No
Tax ID 47-04 -0434
Ownership Fee Simple
Read Less Info
Want to know what your home might be worth? Contact us for a FREE valuation!

Our team is ready to help you sell your home for the highest possible price ASAP

Bought with Martha I Rodriguez • New Precision Realty







