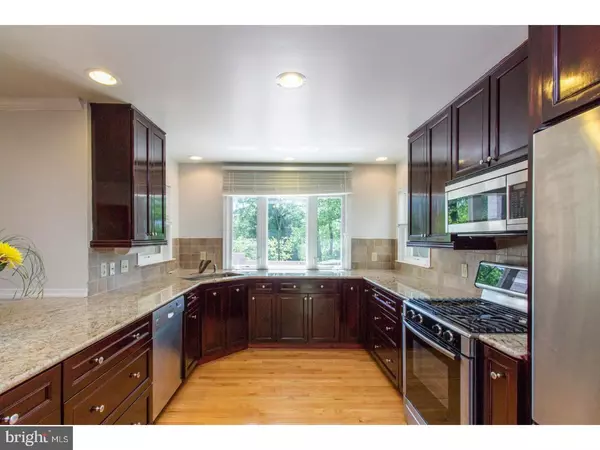$648,000
$669,000
3.1%For more information regarding the value of a property, please contact us for a free consultation.
5 Beds
4 Baths
3,176 SqFt
SOLD DATE : 08/10/2018
Key Details
Sold Price $648,000
Property Type Single Family Home
Sub Type Detached
Listing Status Sold
Purchase Type For Sale
Square Footage 3,176 sqft
Price per Sqft $204
Subdivision None Available
MLS Listing ID 1001892180
Sold Date 08/10/18
Style Colonial,Split Level
Bedrooms 5
Full Baths 3
Half Baths 1
HOA Y/N N
Abv Grd Liv Area 3,176
Originating Board TREND
Year Built 1955
Annual Tax Amount $8,691
Tax Year 2018
Lot Size 0.431 Acres
Acres 0.43
Lot Dimensions 105X175
Property Description
8 Sunnyhill Lane is a newly renovated and spacious split level home in Award-winning Radnor school district. This beautiful 3+ story home boasts 5 bedrooms, 3 full bathrooms, 1 beautiful powder room, 1 home office/study and sun room. The state of the art kitchen with granite-built counter tops with new appliances and cherry-finish cabinets will make even your morning coffees seem luxurious. The 5 bedrooms and open style layout of this 3,000 square foot house will ensure your family has planty of free space and natural light to enjoy. Need a little space for your "me-time"? Then, adapt the spacious office to whatever you need and desire. Need a little space for family time? The lower level and upper level family rooms should provide ample space and endless options. Need a little "away time"? Then retreat away to the spacious rear deck or relax in front of your natural wood-burning fireplace. Throughout the house, the large, new windows provide ample natural daylight and moonlight, and the conveniently located closets both usability and flexibility. The large, private patio provides a quit outdoor space and easy accessibility to the spacious backyard, which allow residents to enjoy the surrounding natural park atmosphere during all seasons of the year, and a large driveway that can comfortably accommodate over 5 cars. Whether it is a weekend or weekday, the home's proximal location to Rt. 476 and other major roadways allows convenient access to fabulous restaurants, cafes, shopping, fitness centers, and regional retail to Philadelphia. The combination of design, space, and location make this property truly unique and a must-see, so book a private viewing before its no longer available.
Location
State PA
County Delaware
Area Radnor Twp (10436)
Zoning R
Rooms
Other Rooms Living Room, Dining Room, Primary Bedroom, Bedroom 2, Bedroom 3, Kitchen, Family Room, Bedroom 1, Other
Interior
Interior Features Primary Bath(s), Butlers Pantry, Ceiling Fan(s), Kitchen - Eat-In
Hot Water Natural Gas
Heating Gas, Hot Water
Cooling Central A/C
Flooring Wood
Fireplaces Number 1
Equipment Cooktop, Built-In Range, Oven - Self Cleaning, Dishwasher, Disposal, Built-In Microwave
Fireplace Y
Appliance Cooktop, Built-In Range, Oven - Self Cleaning, Dishwasher, Disposal, Built-In Microwave
Heat Source Natural Gas
Laundry Lower Floor
Exterior
Exterior Feature Deck(s)
Parking Features Inside Access
Garage Spaces 5.0
Utilities Available Cable TV
Water Access N
Roof Type Pitched,Shingle
Accessibility None
Porch Deck(s)
Attached Garage 2
Total Parking Spaces 5
Garage Y
Building
Story Other
Sewer Public Sewer
Water Public
Architectural Style Colonial, Split Level
Level or Stories Other
Additional Building Above Grade
New Construction N
Schools
Elementary Schools Radnor
Middle Schools Radnor
High Schools Radnor
School District Radnor Township
Others
Senior Community No
Tax ID 36-04-02624-00
Ownership Fee Simple
Acceptable Financing Conventional, VA, FHA 203(b)
Listing Terms Conventional, VA, FHA 203(b)
Financing Conventional,VA,FHA 203(b)
Read Less Info
Want to know what your home might be worth? Contact us for a FREE valuation!

Our team is ready to help you sell your home for the highest possible price ASAP

Bought with Dawn M Mollichella • Keller Williams Real Estate - West Chester







