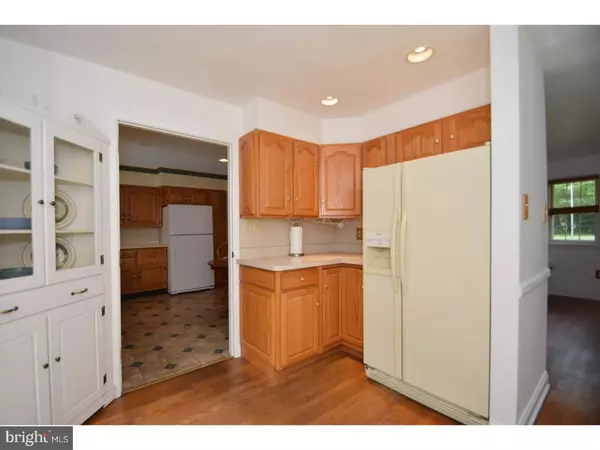$415,000
$425,000
2.4%For more information regarding the value of a property, please contact us for a free consultation.
6 Beds
4 Baths
3,290 SqFt
SOLD DATE : 08/08/2018
Key Details
Sold Price $415,000
Property Type Single Family Home
Sub Type Detached
Listing Status Sold
Purchase Type For Sale
Square Footage 3,290 sqft
Price per Sqft $126
Subdivision Maple Glen
MLS Listing ID 1001922236
Sold Date 08/08/18
Style Colonial,Split Level
Bedrooms 6
Full Baths 3
Half Baths 1
HOA Y/N N
Abv Grd Liv Area 3,290
Originating Board TREND
Year Built 1959
Annual Tax Amount $10,230
Tax Year 2018
Lot Size 0.861 Acres
Acres 0.86
Lot Dimensions 250
Property Description
Wonderfully Maintained Large Split-Level with 6 Bedrooms, 3.5 Bathrooms and a Full In-Law Suite with two private entrances and a private deck. Home is located on a 3/4+ acre "Double Lot" and is adjacent to the 40 Acre Rose Valley Preserve, complete with Walking Trails, at the end of a cul-de-sac. Beautiful In-Ground Swimming Pool and decks are next to a wooded section of the Preserve and a stream and a walking bridge. From the Foyer inside the main entrance to the home you can access the main house plus there is a door to the kitchen of the In-Law Suite. Located on the first floor of the home is the living room with a large bay window, the dining room with a smaller bay window and the kitchen. Those 3 rooms could easily be opened up to make an open floor plan. Sliders from the dining room lead to a raised deck and then down to the side yard and the in-ground pool, which is surrounded by a brick patio. From the hallway on the main level you can go up several steps to 3 generous size bedrooms and two full bathrooms, or you can go down several steps to the family room with a fireplace, a half bath and 2 additional bedrooms. The wall between the family room and the larger bedroom could easily be removed to once again have a 22' by 16' family room with two large picture windows looking out into a lush and secluded backyard. There is also a large basement with workbenches, a solid pool table, and a carpeted wooden floor for exercising in front of built in shelving for a TV. This home is immune to power outages due to a GENERAC whole house generator. There is a detached well oversized double car garage as well as a large carport. NEW "Power 50 Year Roof" and NEW "Power Siding" were installed the end of 2017. The HVAC was installed in 2011 and a NEW water heater in 2017. The comfortable In-Law Suite is on the opposite end of the home from the pool and feels very personal. In-Law Suite has a large living room with a cathedral ceiling and features two skylights and the kitchen also has a large skylight. Come see this amazing property that is located in the very desirable Upper Dublin School District and Park Systems, where the "The Silence is Deafening!"
Location
State PA
County Montgomery
Area Upper Dublin Twp (10654)
Zoning A
Direction Northeast
Rooms
Other Rooms Living Room, Dining Room, Primary Bedroom, Bedroom 2, Bedroom 3, Kitchen, Family Room, Bedroom 1, In-Law/auPair/Suite, Other, Attic
Basement Full, Unfinished
Interior
Interior Features Primary Bath(s), Skylight(s), Attic/House Fan, Stall Shower, Kitchen - Eat-In
Hot Water Natural Gas
Heating Gas, Electric, Forced Air, Baseboard
Cooling Central A/C, Wall Unit
Flooring Wood, Fully Carpeted, Vinyl, Tile/Brick
Fireplaces Number 1
Fireplaces Type Brick
Equipment Dishwasher
Fireplace Y
Window Features Bay/Bow,Energy Efficient
Appliance Dishwasher
Heat Source Natural Gas, Electric
Laundry Basement
Exterior
Exterior Feature Deck(s), Patio(s)
Garage Spaces 5.0
Fence Other
Pool In Ground
Utilities Available Cable TV
Water Access N
Roof Type Pitched,Shingle
Accessibility None
Porch Deck(s), Patio(s)
Total Parking Spaces 5
Garage N
Building
Lot Description Cul-de-sac, Level, Open, Front Yard, Rear Yard, SideYard(s), Subdivision Possible
Story Other
Foundation Brick/Mortar
Sewer Public Sewer
Water Well
Architectural Style Colonial, Split Level
Level or Stories Other
Additional Building Above Grade
Structure Type Cathedral Ceilings
New Construction N
Schools
School District Upper Dublin
Others
Senior Community No
Tax ID 54-00-08773-002
Ownership Fee Simple
Acceptable Financing Conventional, VA, FHA 203(b)
Listing Terms Conventional, VA, FHA 203(b)
Financing Conventional,VA,FHA 203(b)
Read Less Info
Want to know what your home might be worth? Contact us for a FREE valuation!

Our team is ready to help you sell your home for the highest possible price ASAP

Bought with Gregory S Parker • Coldwell Banker Realty







