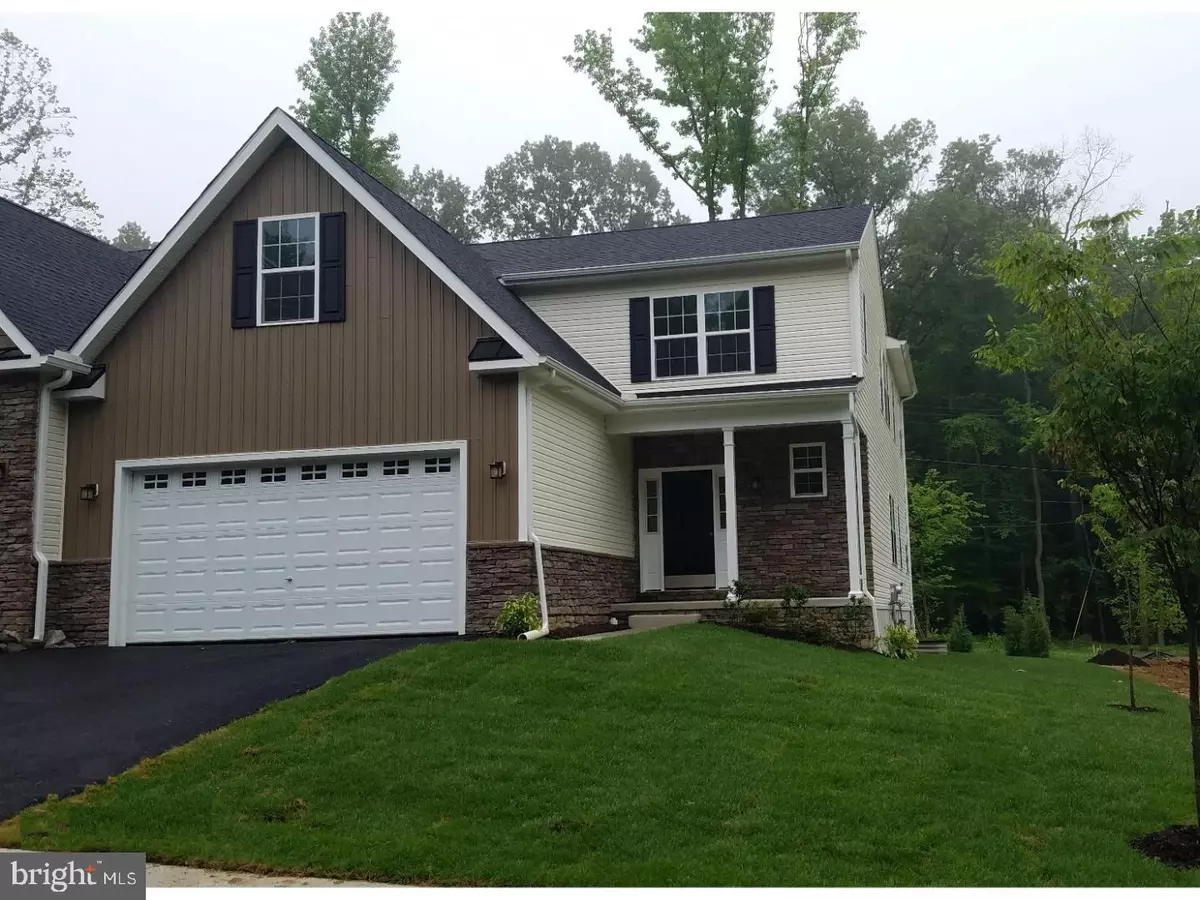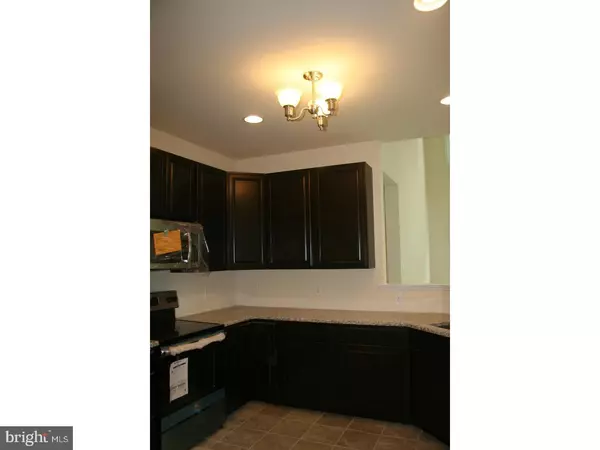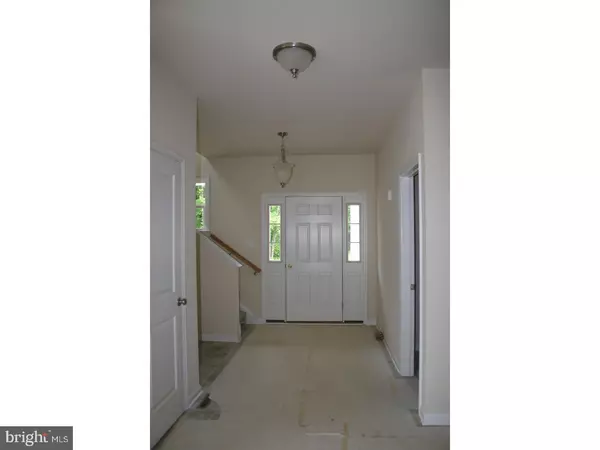$362,000
$363,500
0.4%For more information regarding the value of a property, please contact us for a free consultation.
4 Beds
4 Baths
2,500 SqFt
SOLD DATE : 08/08/2018
Key Details
Sold Price $362,000
Property Type Single Family Home
Sub Type Twin/Semi-Detached
Listing Status Sold
Purchase Type For Sale
Square Footage 2,500 sqft
Price per Sqft $144
Subdivision Ironside Crossing
MLS Listing ID 1000457908
Sold Date 08/08/18
Style Carriage House
Bedrooms 4
Full Baths 3
Half Baths 1
HOA Fees $33/ann
HOA Y/N Y
Abv Grd Liv Area 2,500
Originating Board TREND
Year Built 2018
Annual Tax Amount $170
Tax Year 2017
Lot Size 5,227 Sqft
Acres 0.12
Lot Dimensions 0X0
Property Description
Quick delivery, 1st floor master, twin home. This is a 4 BR, 3 full and 1/2 bath Twin model home with the Master bedroom on the main level. Approximately 2500 Sq ft of living space plus a 2 car garage and 1500 Sq ft walkout with a full bathroom and large area that can easily be finished. This model is highlighted by a great room with cathedral ceiling, hardwood flooring and windows galore. Home also has a fourth bedroom and extended loft adding about 450 Sq ft. The kitchen has gas or electric cooking that vents to outside. 42 " cabinets, granite counters, recessed lighting, tile flooring though out the entrance, kitchen, powder room, laundry and S/S appliances. Master includes hardwood floors, a tray ceiling and fan outlet, huge walk in closet and master bath with comfort height cabinet, granite counter top, tiled floor and tiled shower with glass door. The upper level Features 3 bedrooms plus a large loft adding about 450 SQ FT. to the base model. Builder is completing the hardwoods and master bathroom in the next 2 weeks! Located just minutes to the University of Delaware, Downtown Newark, Newark Train Station, Newark Charter & I-95.
Location
State DE
County New Castle
Area Newark/Glasgow (30905)
Zoning S
Rooms
Other Rooms Living Room, Dining Room, Primary Bedroom, Bedroom 2, Bedroom 3, Kitchen, Bedroom 1, Laundry, Other, Attic
Basement Full, Unfinished, Outside Entrance
Interior
Interior Features Primary Bath(s), Ceiling Fan(s)
Hot Water Electric
Heating Gas
Cooling Central A/C
Flooring Fully Carpeted, Vinyl, Tile/Brick
Equipment Oven - Self Cleaning, Disposal, Built-In Microwave
Fireplace N
Appliance Oven - Self Cleaning, Disposal, Built-In Microwave
Heat Source Natural Gas
Laundry Main Floor
Exterior
Garage Spaces 5.0
Water Access N
Roof Type Shingle
Accessibility Mobility Improvements
Total Parking Spaces 5
Garage N
Building
Lot Description Level
Story 2
Foundation Concrete Perimeter
Sewer Public Sewer
Water Public
Architectural Style Carriage House
Level or Stories 2
Additional Building Above Grade
Structure Type Cathedral Ceilings,9'+ Ceilings
New Construction Y
Schools
School District Christina
Others
Senior Community No
Tax ID 11-013.10-010
Ownership Fee Simple
Acceptable Financing Conventional
Listing Terms Conventional
Financing Conventional
Read Less Info
Want to know what your home might be worth? Contact us for a FREE valuation!

Our team is ready to help you sell your home for the highest possible price ASAP

Bought with Mary Kate Johnston • RE/MAX Associates - Newark







