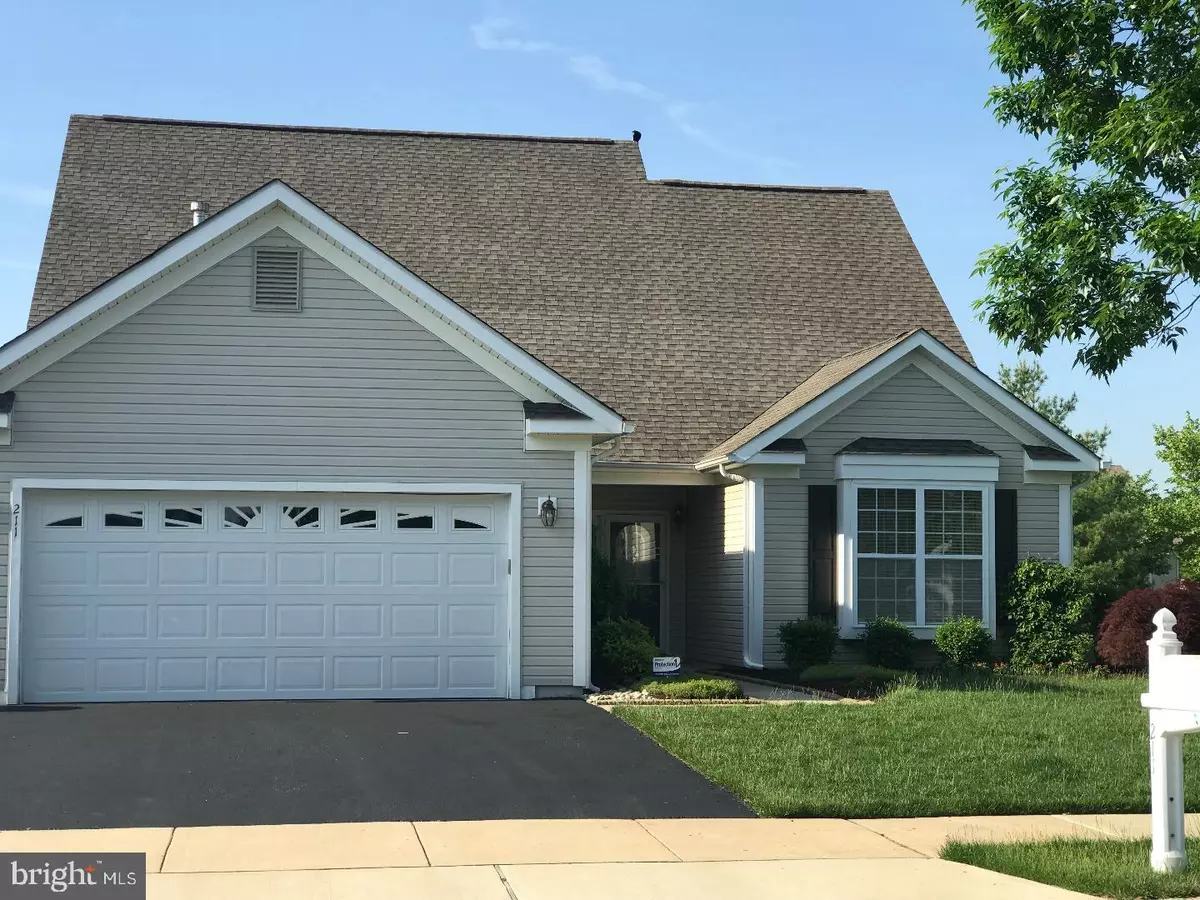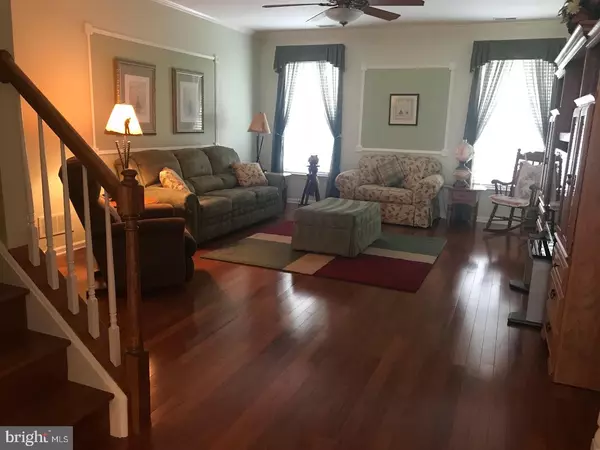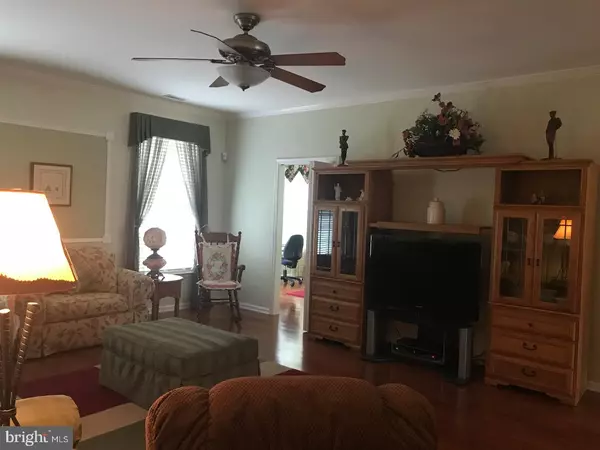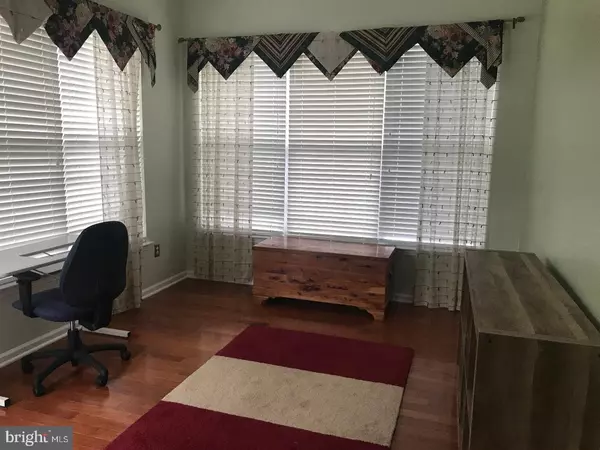$330,000
$335,000
1.5%For more information regarding the value of a property, please contact us for a free consultation.
3 Beds
3 Baths
2,375 SqFt
SOLD DATE : 08/07/2018
Key Details
Sold Price $330,000
Property Type Single Family Home
Sub Type Detached
Listing Status Sold
Purchase Type For Sale
Square Footage 2,375 sqft
Price per Sqft $138
Subdivision Springmill
MLS Listing ID 1001577498
Sold Date 08/07/18
Style Ranch/Rambler
Bedrooms 3
Full Baths 3
HOA Fees $150/mo
HOA Y/N Y
Abv Grd Liv Area 2,375
Originating Board TREND
Year Built 2004
Annual Tax Amount $2,440
Tax Year 2017
Lot Size 9,583 Sqft
Acres 0.22
Lot Dimensions 227C121
Property Description
Absolutely stunning, upgraded and updated 3-bedroom, 3-bath home in the active adult community of Springmill. This is one of the largest models featuring over 2375 sq.ft. of living space including finished bedroom and bath on 2nd level. Outstanding features include an elegant entry foyer with leaded glass front door and side light. Gleaming gunstock oak flooring throughout entire living areas on both floors, including the stairs. The baths, kitchen and laundry have tiled floors. The formal living room and dining room feature chair railing and crown molding. The kitchen was updated in 2016 with new granite countertops, glaze tile backsplash and all-new stainless steel appliances in 2017. Off of the large family room is a sunroom that leads to a large concrete-stamped patio with vinyl railing. The 2-car garage was updated in 2011 with epoxy-sealed flooring, storage cabinets, and a single garage door. The exterior features professional landscaping and in-ground sprinkler system. This home is move-in ready, tastefully decorated throughout with fresh paint and also includes custom valances, drapes/curtains, and blinds. This premier 55 community includes all exterior maintenance, lawn care, fabulous clubhouse, walking trails, pool, tennis, etc. Located in the town limits of Middletown, you are just minutes away to shopping, restaurants, movie theatre, medical facilities including a new hospital; And just a short one-hour drive to Delaware beaches and outlet shopping.
Location
State DE
County New Castle
Area South Of The Canal (30907)
Zoning 23R-2
Rooms
Other Rooms Living Room, Dining Room, Primary Bedroom, Bedroom 2, Kitchen, Family Room, Bedroom 1, Laundry, Other
Interior
Interior Features Primary Bath(s), Kitchen - Island, Butlers Pantry, Ceiling Fan(s), Sprinkler System, Kitchen - Eat-In
Hot Water Natural Gas
Heating Gas, Forced Air
Cooling Central A/C
Flooring Wood
Fireplace N
Heat Source Natural Gas
Laundry Main Floor
Exterior
Exterior Feature Patio(s)
Garage Spaces 5.0
Utilities Available Cable TV
Water Access N
Roof Type Pitched
Accessibility None
Porch Patio(s)
Attached Garage 2
Total Parking Spaces 5
Garage Y
Building
Story 1
Foundation Concrete Perimeter
Sewer Public Sewer
Water Public
Architectural Style Ranch/Rambler
Level or Stories 1
Additional Building Above Grade
Structure Type 9'+ Ceilings
New Construction N
Schools
School District Appoquinimink
Others
HOA Fee Include Common Area Maintenance,Lawn Maintenance,Snow Removal
Senior Community Yes
Tax ID 23-032.00-011
Ownership Fee Simple
Security Features Security System
Acceptable Financing Conventional, VA
Listing Terms Conventional, VA
Financing Conventional,VA
Read Less Info
Want to know what your home might be worth? Contact us for a FREE valuation!

Our team is ready to help you sell your home for the highest possible price ASAP

Bought with Gary J Stewart • Olson Realty







