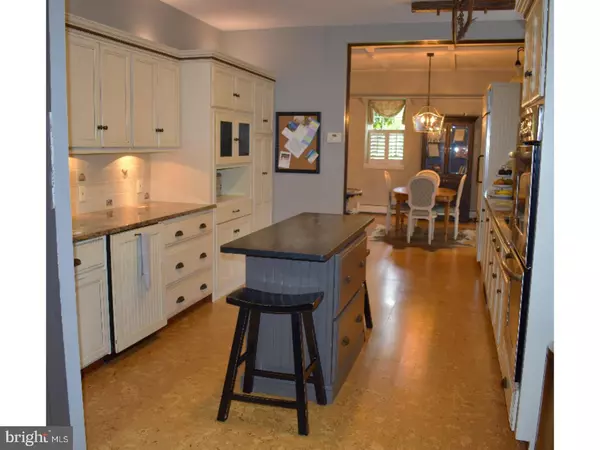$685,000
$685,000
For more information regarding the value of a property, please contact us for a free consultation.
4 Beds
3 Baths
5,069 SqFt
SOLD DATE : 08/01/2018
Key Details
Sold Price $685,000
Property Type Single Family Home
Sub Type Detached
Listing Status Sold
Purchase Type For Sale
Square Footage 5,069 sqft
Price per Sqft $135
Subdivision Tannerie Run
MLS Listing ID 1001746350
Sold Date 08/01/18
Style Converted Barn
Bedrooms 4
Full Baths 2
Half Baths 1
HOA Y/N N
Abv Grd Liv Area 5,069
Originating Board TREND
Year Built 1840
Annual Tax Amount $10,753
Tax Year 2018
Lot Size 0.811 Acres
Acres 0.81
Lot Dimensions 196
Property Description
Beautifully restored 1840 barn conversion. Step back in time with a modern twist. A truly one a of kind 3 story open foyer welcomes you upon entering the home. Step down into the large living area complete with gas fire place and enormous bay window offering the best seat in the house as you watch the seasons change. The continuous floor plan flows easily into the great room and into an all season room where bird watching is best. The kitchen offers a great deal of storage, center island, and double ovens. A breakfast nook leads you out to the back patio convenient for grilling and entertaining and to the formal dining room great for large holiday gatherings. The downstairs powder room is conveniently located in a connecting hallway. The generously sized utility/mud room completes the main level with direct access to the attached garage. Upstairs, the master bedroom offers high ceilings and en suite bath with large shower, double vanity, and claw foot tub. There is no shortage of closet space. The master includes a massive walk in dressing room and vanity area. 3 additional bedrooms, a full bath with double vanity and large shower, and laundry complete the second level. All bedrooms have been outfitted with custom closets. The third floor offers a great flex space for storage, office, or a 5th bedroom. The landscape of this home has received the same love and attention as the interior. Come see it to truly appreciate all this special home has to offer.
Location
State PA
County Montgomery
Area Upper Dublin Twp (10654)
Zoning A1
Rooms
Other Rooms Living Room, Dining Room, Primary Bedroom, Bedroom 2, Bedroom 3, Kitchen, Family Room, Bedroom 1, Other
Interior
Interior Features Primary Bath(s), Kitchen - Island, Butlers Pantry, Ceiling Fan(s), Water Treat System, Exposed Beams, Stall Shower, Kitchen - Eat-In
Hot Water Oil
Heating Oil, Hot Water, Radiator, Baseboard, Radiant, Zoned, Programmable Thermostat
Cooling Central A/C
Flooring Wood, Fully Carpeted
Fireplaces Number 2
Fireplaces Type Gas/Propane
Equipment Cooktop, Built-In Range, Oven - Wall, Oven - Double, Oven - Self Cleaning, Dishwasher, Refrigerator, Disposal
Fireplace Y
Window Features Bay/Bow
Appliance Cooktop, Built-In Range, Oven - Wall, Oven - Double, Oven - Self Cleaning, Dishwasher, Refrigerator, Disposal
Heat Source Oil
Laundry Upper Floor
Exterior
Exterior Feature Patio(s)
Parking Features Inside Access, Garage Door Opener
Garage Spaces 5.0
Fence Other
Utilities Available Cable TV
Water Access N
Roof Type Shingle
Accessibility None
Porch Patio(s)
Attached Garage 2
Total Parking Spaces 5
Garage Y
Building
Lot Description Front Yard, Rear Yard
Story 3+
Foundation Stone
Sewer Public Sewer
Water Public
Architectural Style Converted Barn
Level or Stories 3+
Additional Building Above Grade
Structure Type Cathedral Ceilings,9'+ Ceilings,High
New Construction N
Schools
Elementary Schools Maple Glen
Middle Schools Sandy Run
High Schools Upper Dublin
School District Upper Dublin
Others
Senior Community No
Tax ID 54-00-07212-051
Ownership Fee Simple
Security Features Security System
Acceptable Financing Conventional, VA
Listing Terms Conventional, VA
Financing Conventional,VA
Read Less Info
Want to know what your home might be worth? Contact us for a FREE valuation!

Our team is ready to help you sell your home for the highest possible price ASAP

Bought with Ellen M Cassidy • Coldwell Banker Hearthside







