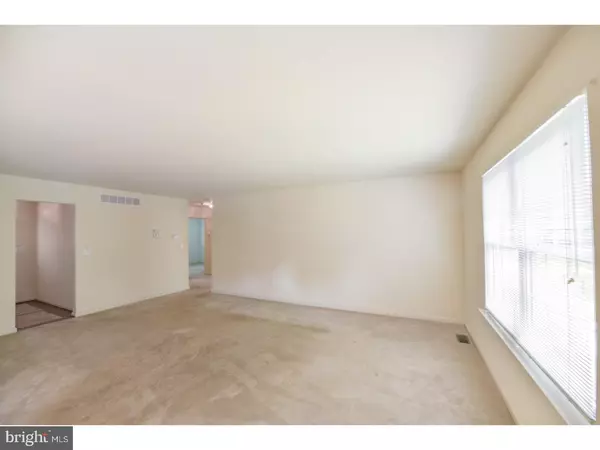$255,000
$264,900
3.7%For more information regarding the value of a property, please contact us for a free consultation.
3 Beds
2 Baths
1,295 SqFt
SOLD DATE : 08/03/2018
Key Details
Sold Price $255,000
Property Type Single Family Home
Sub Type Detached
Listing Status Sold
Purchase Type For Sale
Square Footage 1,295 sqft
Price per Sqft $196
Subdivision Willow Woods
MLS Listing ID 1001960536
Sold Date 08/03/18
Style Ranch/Rambler
Bedrooms 3
Full Baths 2
HOA Y/N N
Abv Grd Liv Area 1,295
Originating Board TREND
Year Built 2001
Annual Tax Amount $3,955
Tax Year 2018
Lot Size 9,200 Sqft
Acres 0.21
Lot Dimensions 80
Property Description
One floor living now available in a tucked away location known as "Willow Woods" located in New Hanover Township and the Boyertown School District. This maintenance free, vinyl exterior, 3 bedroom, 2 bath, ranch style home, with an architectural shingled roof, has everything needed for easy living. The hardwood entry floor kicks off the tour. Inside you will find a large living room that can accommodate friends and family gatherings. A main bedroom with full bath, walk-in closet, two additional bedrooms, and hall bath, will satisfy your sleeping quarters. The kitchen offers 36 inch cabinets, ceramic tile backsplash, recessed lighting, pantry, built-in dishwasher and microwave, gas cooking, and a breakfast room with sliders leading to a private covered deck with a peaceful view of mother nature. The rear yard is enclosed with a vinyl fence. The unfinished basement is a foot print of the living space above and is ready for your personal ideas and plans for completion. The attached 2 car garage and large driveway can easily accommodate your personal fleet of transportation. A security system is in place and ready for use as well as a Briggs and Stratton back-up generator if needed. Don't miss this quick possession gem ready for you to call "Home Sweet Home".
Location
State PA
County Montgomery
Area New Hanover Twp (10647)
Zoning R25
Rooms
Other Rooms Living Room, Primary Bedroom, Bedroom 2, Kitchen, Bedroom 1, Laundry, Attic
Basement Full, Unfinished
Interior
Interior Features Primary Bath(s), Butlers Pantry, Stall Shower, Dining Area
Hot Water Natural Gas
Heating Gas, Forced Air
Cooling Central A/C
Flooring Wood, Fully Carpeted, Vinyl
Equipment Oven - Self Cleaning, Dishwasher
Fireplace N
Appliance Oven - Self Cleaning, Dishwasher
Heat Source Natural Gas
Laundry Main Floor
Exterior
Exterior Feature Deck(s), Porch(es)
Parking Features Inside Access, Garage Door Opener
Garage Spaces 5.0
Utilities Available Cable TV
Water Access N
Roof Type Shingle
Accessibility None
Porch Deck(s), Porch(es)
Attached Garage 2
Total Parking Spaces 5
Garage Y
Building
Lot Description Front Yard, Rear Yard, SideYard(s)
Story 1
Foundation Concrete Perimeter
Sewer Public Sewer
Water Public
Architectural Style Ranch/Rambler
Level or Stories 1
Additional Building Above Grade
New Construction N
Schools
High Schools Boyertown Area Jhs-East
School District Boyertown Area
Others
Senior Community No
Tax ID 47-00-07832-536
Ownership Fee Simple
Security Features Security System
Acceptable Financing Conventional, VA, FHA 203(b), USDA
Listing Terms Conventional, VA, FHA 203(b), USDA
Financing Conventional,VA,FHA 203(b),USDA
Read Less Info
Want to know what your home might be worth? Contact us for a FREE valuation!

Our team is ready to help you sell your home for the highest possible price ASAP

Bought with David Dickinson • Coldwell Banker Realty







