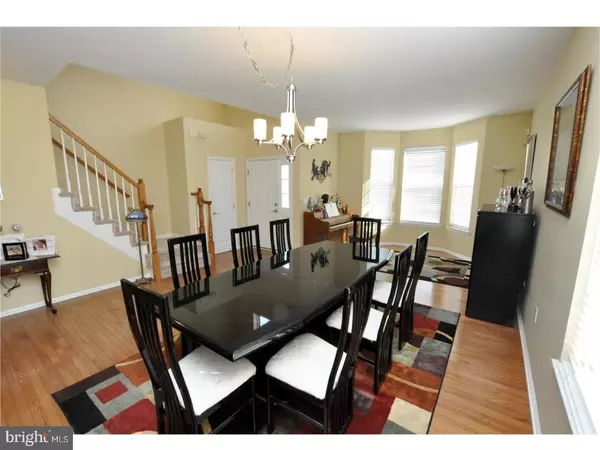$332,000
$339,900
2.3%For more information regarding the value of a property, please contact us for a free consultation.
4 Beds
3 Baths
2,258 SqFt
SOLD DATE : 07/31/2018
Key Details
Sold Price $332,000
Property Type Single Family Home
Sub Type Detached
Listing Status Sold
Purchase Type For Sale
Square Footage 2,258 sqft
Price per Sqft $147
Subdivision Grande At Rancocas C
MLS Listing ID 1000431916
Sold Date 07/31/18
Style Contemporary,Traditional
Bedrooms 4
Full Baths 2
Half Baths 1
HOA Fees $35/mo
HOA Y/N Y
Abv Grd Liv Area 2,258
Originating Board TREND
Year Built 2003
Annual Tax Amount $10,784
Tax Year 2017
Lot Size 6,970 Sqft
Acres 0.16
Lot Dimensions 102X83 IRR.
Property Description
The first thing you'll notice is the great curb appeal of this terrific home in The Grande. Step inside and you'll be captivated by the shining hardwood floors. The flow is comfortable and sightlines clean, all the way back to your beautifully appointed eat-in kitchen. Lot's of prep space here because of the generous island. Granite tops and stylish black appliances too. There's a slider off the kitchen for access to the backyard. Laundry and a powder room are on the first floor as well. Upstairs, the spacious master suite features a generous walk-in closet and an envious master bath with soaking tub. There's three additional bedrooms and another full bath on the second floor as well. The finished basement is wonderful with a large recreation space and an office, and still has plenty of storage. The garage is a storage mecca also, with loft space above the garage doors. The community pool, tennis courts, playgrounds and sports fields, make The Grande a wonderful place to live and raise your family. Make your appointment today.
Location
State NJ
County Burlington
Area Delran Twp (20310)
Zoning RES
Rooms
Other Rooms Living Room, Dining Room, Primary Bedroom, Bedroom 2, Bedroom 3, Kitchen, Family Room, Bedroom 1, Other, Attic
Basement Full, Fully Finished
Interior
Interior Features Primary Bath(s), Kitchen - Island, Butlers Pantry, Ceiling Fan(s), Kitchen - Eat-In
Hot Water Natural Gas
Heating Gas, Forced Air
Cooling Central A/C
Flooring Wood, Fully Carpeted
Fireplaces Number 1
Fireplaces Type Gas/Propane
Equipment Oven - Self Cleaning, Disposal
Fireplace Y
Appliance Oven - Self Cleaning, Disposal
Heat Source Natural Gas
Laundry Main Floor
Exterior
Exterior Feature Patio(s)
Garage Spaces 4.0
Amenities Available Swimming Pool
Water Access N
Roof Type Pitched,Shingle
Accessibility None
Porch Patio(s)
Attached Garage 2
Total Parking Spaces 4
Garage Y
Building
Lot Description Level
Story 2
Foundation Concrete Perimeter
Sewer Public Sewer
Water Public
Architectural Style Contemporary, Traditional
Level or Stories 2
Additional Building Above Grade
Structure Type 9'+ Ceilings
New Construction N
Schools
Elementary Schools Millbridge
Middle Schools Delran
High Schools Delran
School District Delran Township Public Schools
Others
HOA Fee Include Pool(s),Common Area Maintenance
Senior Community No
Tax ID 10-00118 05-00003
Ownership Fee Simple
Read Less Info
Want to know what your home might be worth? Contact us for a FREE valuation!

Our team is ready to help you sell your home for the highest possible price ASAP

Bought with Kathleen C Comparri • BHHS Fox & Roach-Vineland







