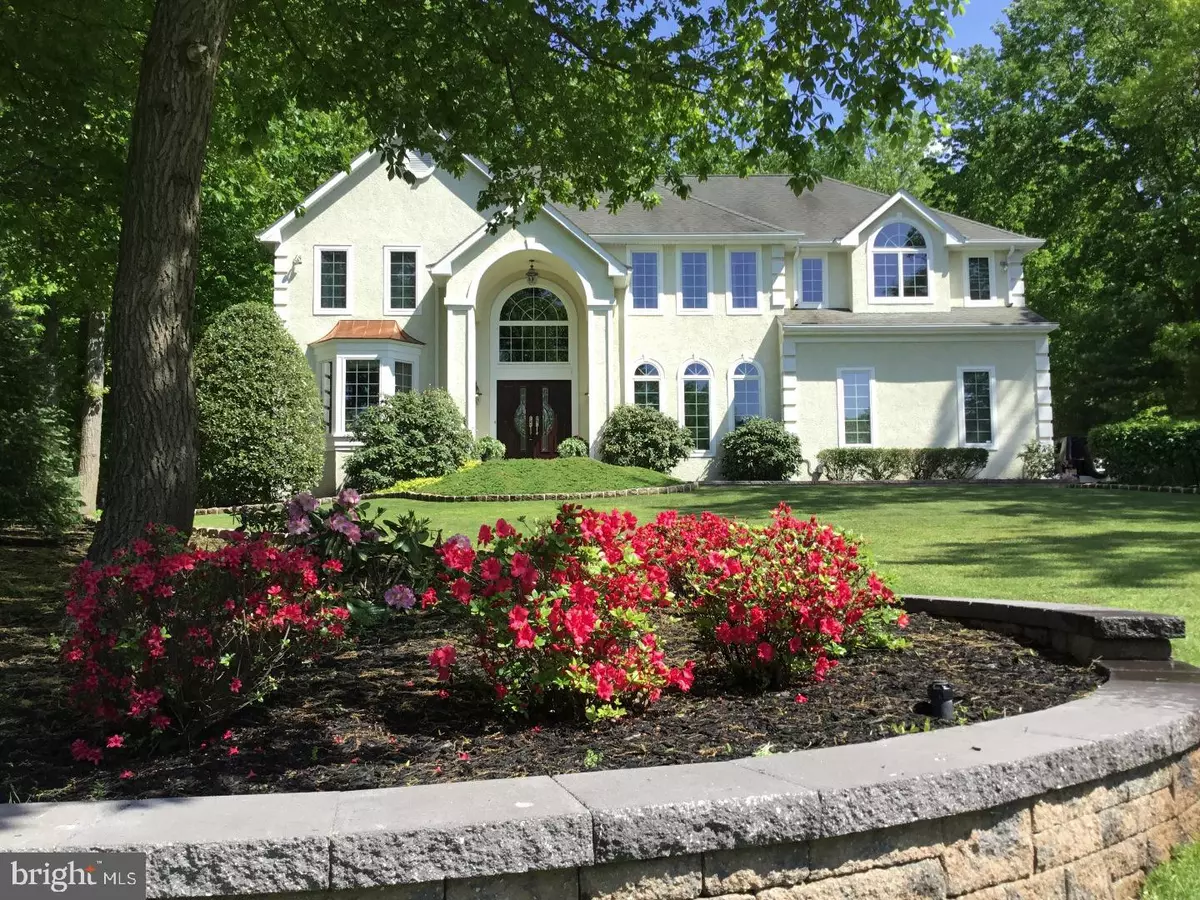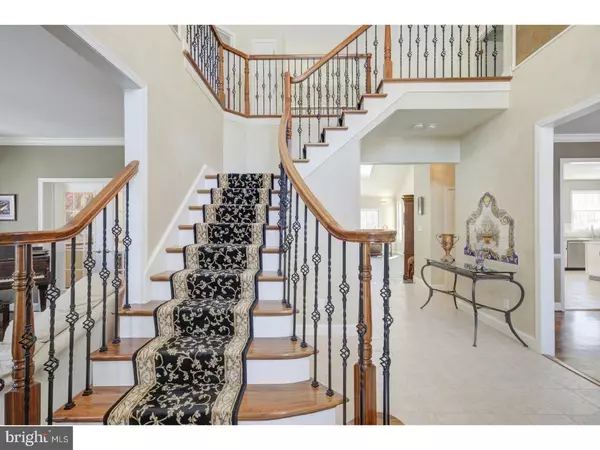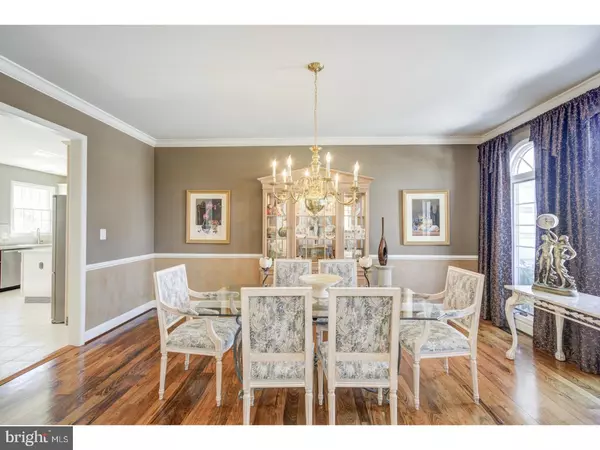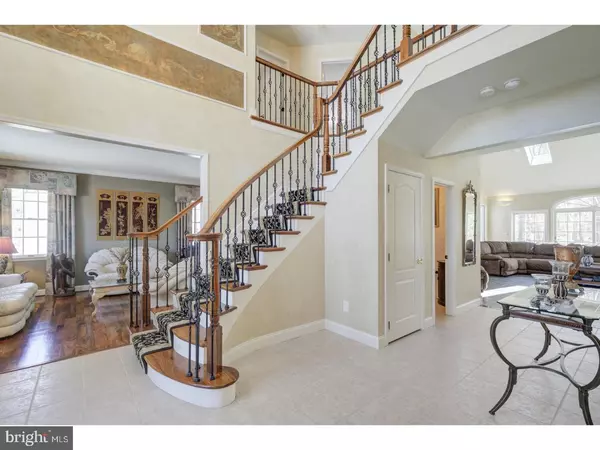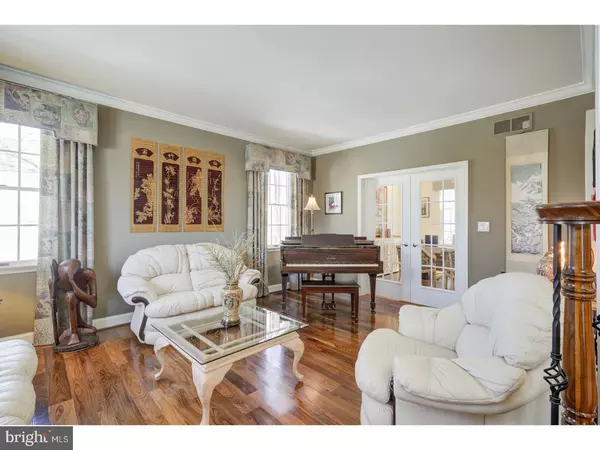$541,000
$559,500
3.3%For more information regarding the value of a property, please contact us for a free consultation.
4 Beds
3 Baths
3,480 SqFt
SOLD DATE : 07/31/2018
Key Details
Sold Price $541,000
Property Type Single Family Home
Sub Type Detached
Listing Status Sold
Purchase Type For Sale
Square Footage 3,480 sqft
Price per Sqft $155
Subdivision Forest Walk
MLS Listing ID 1000314854
Sold Date 07/31/18
Style Colonial,Traditional
Bedrooms 4
Full Baths 2
Half Baths 1
HOA Fees $29/ann
HOA Y/N Y
Abv Grd Liv Area 3,480
Originating Board TREND
Year Built 1997
Annual Tax Amount $14,501
Tax Year 2017
Lot Size 1.000 Acres
Acres 1.0
Lot Dimensions 125 X 348
Property Description
This impeccably maintained upscale home will have you and your guests thinking it was just built! That's because the extremely conscientious & attentive owners purchased the original Model Home that set the standard for the prestigious and highly desirable "Forest Walk" development, and have kept it looking better-than-new ever since! From bottom to top, if you love that "new car smell," you're sure to be impressed by the newly finished spacious basement which includes a workout room, and a second office, or wine room. From the moment you enter the grand foyer with its custom Morado Bolivian Rosewood staircase and matching Dining & Living Room floors, which were hand-milled on-site, you'll immediately connect with a higher sense of quality and care. Designer touches throughout create an immediate feeling of comfort and timeless elegance, and with all the window treatments included, you're off to a great start as you bring your own sense of style to this move-in-ready home! The breathtaking great room also holds a Designer secret or two: Check out the ornate "marble" corbels on either side of the mantle. Hand-painted by a master artist, they are actually carved wood, perfectly painted to match the natural marble fireplace. ...I dare you and your guests to tell the difference!!! The well designed floorplan for this regal, but very comfortable, home provides a natural flow for the way you really live. The Kitchen features granite, S/S appliances, double ovens & sinks & a reverse osmosis water filter. The Breakfast room opens onto a 900+ sq ft deck with a luxurious spa tub and custom awnings which the Sellers have professionally cleaned and installed annually - and this year will be no exception - just in time for your Summer celebrations! Beautifully landscaped on a partially wooded 1-acre gentle rise, the natural setting is peaceful & relaxing to come home to after a long day at the office. As you make your way up the curved staircase flanked by big beautiful Palladian windows (all Anderson, of course), the secondary bedrooms and bath are to the left, and the master bedroom suite is to the right, complete with 15 x 12 sitting room, 3-sided fireplace, large en-suite with soaking tub, and an unexpected hidden wall of walk-in-closet cabinetry. The secret joys of this home are yours to discover, and with the peace of mind of a Premium 1-YR Home Warranty, you'll have plenty of time to settle-in, get comfortable, and focus on the important things in life!
Location
State NJ
County Gloucester
Area Harrison Twp (20808)
Zoning R1
Direction Northwest
Rooms
Other Rooms Living Room, Dining Room, Primary Bedroom, Bedroom 2, Bedroom 3, Kitchen, Family Room, Bedroom 1, Laundry, Other, Attic
Basement Full, Fully Finished
Interior
Interior Features Primary Bath(s), Kitchen - Island, Butlers Pantry, Skylight(s), Ceiling Fan(s), Attic/House Fan, WhirlPool/HotTub, Sprinkler System, Water Treat System, Stall Shower, Dining Area
Hot Water Instant Hot Water
Heating Gas, Forced Air
Cooling Central A/C
Flooring Wood, Fully Carpeted, Tile/Brick
Fireplaces Number 2
Fireplaces Type Marble
Equipment Cooktop, Oven - Wall, Oven - Double, Dishwasher, Refrigerator, Energy Efficient Appliances
Fireplace Y
Window Features Bay/Bow,Energy Efficient
Appliance Cooktop, Oven - Wall, Oven - Double, Dishwasher, Refrigerator, Energy Efficient Appliances
Heat Source Natural Gas
Laundry Main Floor
Exterior
Exterior Feature Deck(s)
Parking Features Inside Access, Garage Door Opener
Garage Spaces 5.0
Utilities Available Cable TV
Water Access N
Roof Type Pitched,Shingle
Accessibility None
Porch Deck(s)
Attached Garage 2
Total Parking Spaces 5
Garage Y
Building
Lot Description Sloping, Trees/Wooded, Front Yard, Rear Yard, SideYard(s)
Story 2
Foundation Concrete Perimeter
Sewer On Site Septic
Water Public
Architectural Style Colonial, Traditional
Level or Stories 2
Additional Building Above Grade
Structure Type Cathedral Ceilings,9'+ Ceilings,High
New Construction N
Schools
Middle Schools Clearview Regional
High Schools Clearview Regional
School District Clearview Regional Schools
Others
Pets Allowed Y
HOA Fee Include Common Area Maintenance
Senior Community No
Tax ID 08-00034 02-00002
Ownership Fee Simple
Security Features Security System
Acceptable Financing Conventional, VA, FHA 203(b)
Listing Terms Conventional, VA, FHA 203(b)
Financing Conventional,VA,FHA 203(b)
Pets Allowed Case by Case Basis
Read Less Info
Want to know what your home might be worth? Contact us for a FREE valuation!

Our team is ready to help you sell your home for the highest possible price ASAP

Bought with Catherine Watts • BHHS Fox & Roach-Washington-Gloucester


