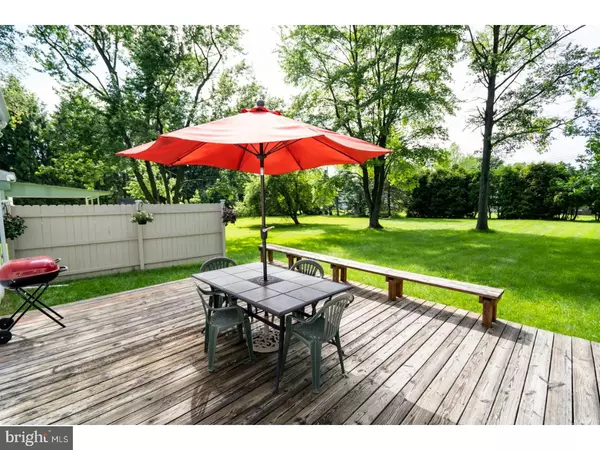$262,500
$259,900
1.0%For more information regarding the value of a property, please contact us for a free consultation.
3 Beds
1 Bath
1,291 SqFt
SOLD DATE : 07/31/2018
Key Details
Sold Price $262,500
Property Type Single Family Home
Sub Type Detached
Listing Status Sold
Purchase Type For Sale
Square Footage 1,291 sqft
Price per Sqft $203
Subdivision None Available
MLS Listing ID 1001801904
Sold Date 07/31/18
Style Ranch/Rambler
Bedrooms 3
Full Baths 1
HOA Y/N N
Abv Grd Liv Area 1,291
Originating Board TREND
Year Built 1958
Annual Tax Amount $3,581
Tax Year 2018
Lot Size 0.574 Acres
Acres 0.57
Lot Dimensions 100
Property Description
Adorable 3 bedroom ranch style home is "first floor living" at its best. Centrally located on just over 1/2 acre and near every major convenience; this home is a rare find. Enter into the large living room with hardwood floors, huge window and ceiling fan. Proceed into the spacious eat-in kitchen with a great view through the window over the sink to the private large backyard. Adjacent to the kitchen is the dining area which flows into the sunken sunroom with a double door to the back deck. Follow the wooden flooring into three spacious bedrooms and a updated full bathroom completing the first floor. The basement boasts a large finished living area and a HUGE storage room with laundry. Outside the large yard allows for plenty of room for both entertaining and relaxing.
Location
State PA
County Montgomery
Area Montgomery Twp (10646)
Zoning R2
Direction South
Rooms
Other Rooms Living Room, Dining Room, Primary Bedroom, Bedroom 2, Kitchen, Family Room, Bedroom 1, Other, Attic
Basement Full
Interior
Interior Features Ceiling Fan(s), Attic/House Fan, Kitchen - Eat-In
Hot Water Oil
Heating Oil, Hot Water, Baseboard
Cooling None
Flooring Wood, Vinyl
Equipment Cooktop, Oven - Wall
Fireplace N
Appliance Cooktop, Oven - Wall
Heat Source Oil
Laundry Basement
Exterior
Exterior Feature Deck(s)
Garage Spaces 4.0
Utilities Available Cable TV
Water Access N
Roof Type Pitched,Shingle
Accessibility None
Porch Deck(s)
Total Parking Spaces 4
Garage N
Building
Lot Description Level, Front Yard, Rear Yard, SideYard(s)
Story 1
Foundation Brick/Mortar
Sewer Public Sewer
Water Public
Architectural Style Ranch/Rambler
Level or Stories 1
Additional Building Above Grade
New Construction N
Schools
High Schools North Penn Senior
School District North Penn
Others
Senior Community No
Tax ID 46-00-02833-001
Ownership Fee Simple
Acceptable Financing Conventional, VA, FHA 203(b), USDA
Listing Terms Conventional, VA, FHA 203(b), USDA
Financing Conventional,VA,FHA 203(b),USDA
Read Less Info
Want to know what your home might be worth? Contact us for a FREE valuation!

Our team is ready to help you sell your home for the highest possible price ASAP

Bought with Kelly R Delikat • RE/MAX Realty Group-Lansdale







