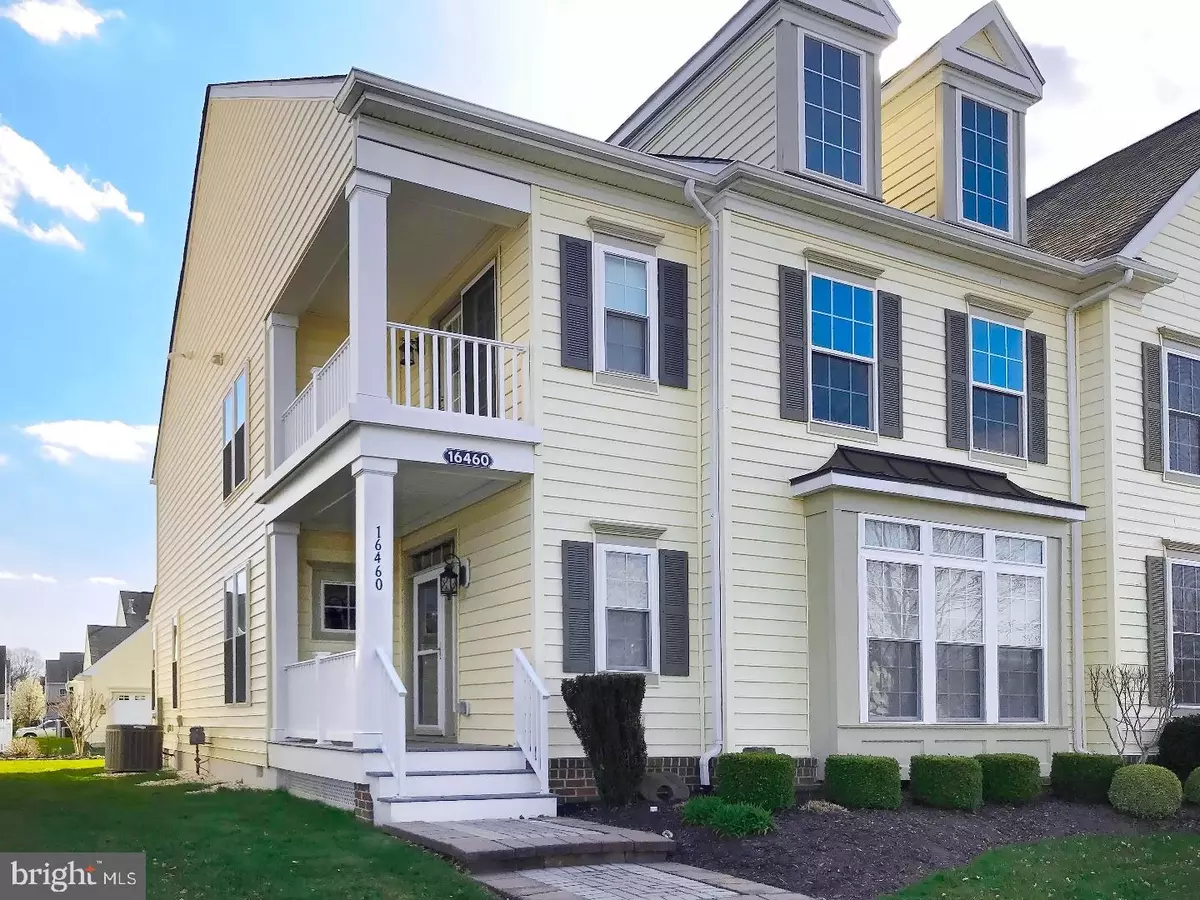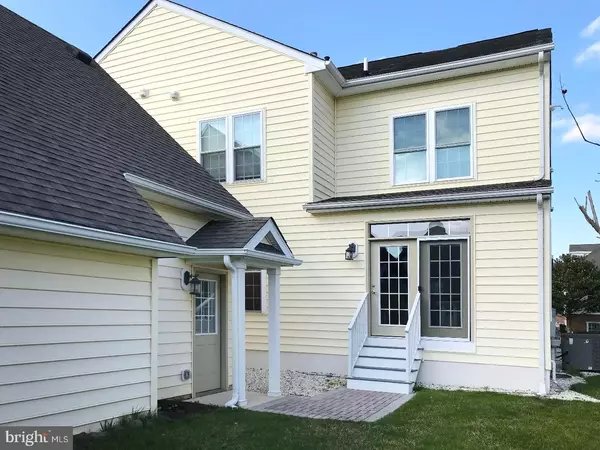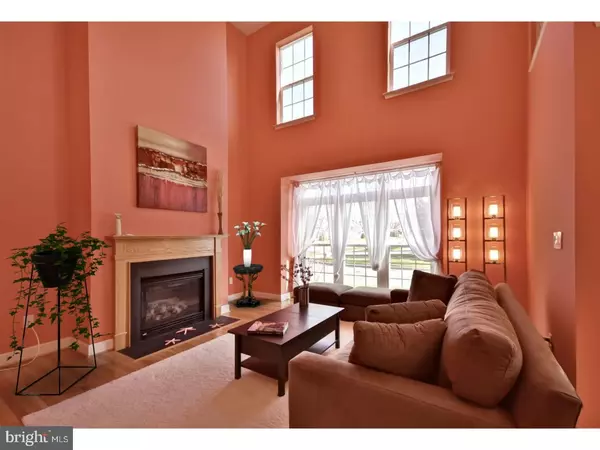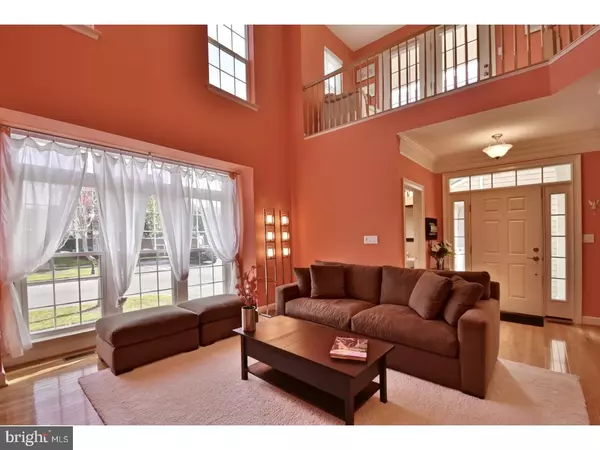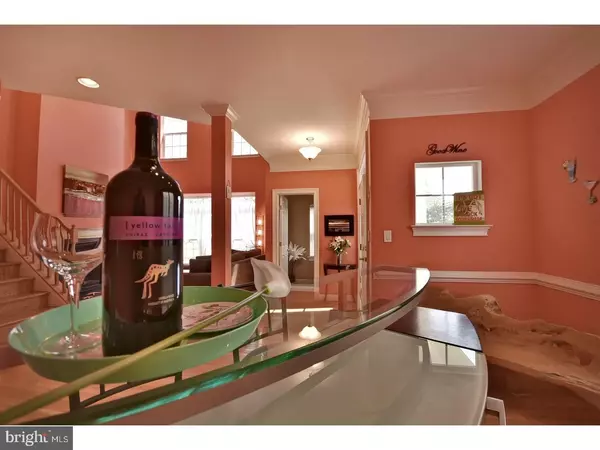$315,000
$319,900
1.5%For more information regarding the value of a property, please contact us for a free consultation.
3 Beds
3 Baths
2,470 SqFt
SOLD DATE : 07/31/2018
Key Details
Sold Price $315,000
Property Type Single Family Home
Sub Type Twin/Semi-Detached
Listing Status Sold
Purchase Type For Sale
Square Footage 2,470 sqft
Price per Sqft $127
Subdivision Paynters Mill
MLS Listing ID 1000396288
Sold Date 07/31/18
Style Colonial,Contemporary
Bedrooms 3
Full Baths 2
Half Baths 1
HOA Fees $205/ann
HOA Y/N Y
Abv Grd Liv Area 2,470
Originating Board TREND
Year Built 2006
Annual Tax Amount $1,460
Tax Year 2017
Lot Size 3,485 Sqft
Acres 0.08
Lot Dimensions 33X117
Property Description
This gorgeous home with a One-Year Home Warranty, is located in the perfect community for quick beach access. This home boasts a main level master with full en-suite bath, a large kitchen with granite counters, full appliance package, recessed lighting, highboy cherry cabinets, and dual sinks. The terrific dining room has plenty of gathering space, the large living room has a gas fireplace, there is an informal dining room/bar, and a powder room downstairs for your guest's convenience. Upstairs you'll find the two guest rooms and bath, and a generously sized lounge overlooking the living room, and balcony. There is a full laundry room, on-demand hot water, water filtration system, irrigation system, flawless hardwood and tile, ceiling fans, and security system. The garage has an epoxy floor for easy clean up, the crawl space is fully conditioned for added peace of mind. This residence is clean as a whistle and is in move-in condition. The community offers a fantastic clubhouse, pool, dining, tennis, and lawncare.
Location
State DE
County Sussex
Area Broadkill Hundred (31003)
Zoning RES
Rooms
Other Rooms Living Room, Dining Room, Primary Bedroom, Bedroom 2, Kitchen, Family Room, Bedroom 1, Laundry
Main Level Bedrooms 1
Interior
Interior Features Primary Bath(s), Ceiling Fan(s), Water Treat System, Kitchen - Eat-In
Hot Water Instant Hot Water
Heating Heat Pump - Electric BackUp
Cooling Central A/C
Flooring Wood
Fireplaces Number 1
Fireplaces Type Gas/Propane
Fireplace Y
Heat Source Central
Laundry Upper Floor
Exterior
Parking Features Garage - Rear Entry
Garage Spaces 4.0
Utilities Available Cable TV
Amenities Available Swimming Pool, Tennis Courts, Club House
Water Access N
Roof Type Pitched,Shingle
Accessibility None
Total Parking Spaces 4
Garage Y
Building
Lot Description Front Yard, Rear Yard, SideYard(s)
Story 2
Foundation Concrete Perimeter
Sewer Public Sewer
Water Public
Architectural Style Colonial, Contemporary
Level or Stories 2
Additional Building Above Grade
Structure Type Cathedral Ceilings,9'+ Ceilings
New Construction N
Schools
School District Cape Henlopen
Others
HOA Fee Include Pool(s),Lawn Maintenance,Snow Removal
Senior Community No
Tax ID 235-22.00-842.00
Ownership Fee Simple
SqFt Source Assessor
Security Features Security System
Special Listing Condition Standard
Read Less Info
Want to know what your home might be worth? Contact us for a FREE valuation!

Our team is ready to help you sell your home for the highest possible price ASAP

Bought with William Bell • Active Adults Realty


