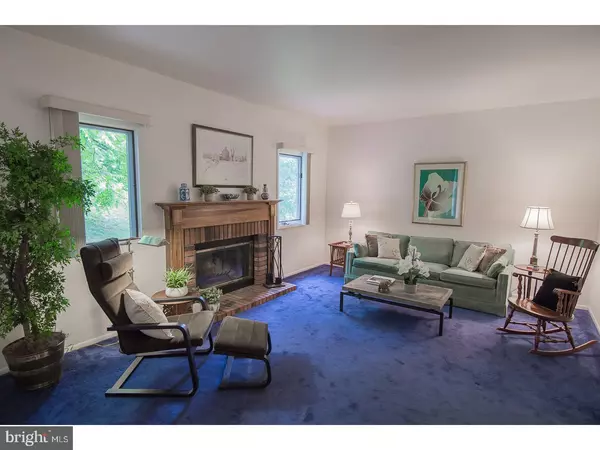$262,500
$265,000
0.9%For more information regarding the value of a property, please contact us for a free consultation.
4 Beds
3 Baths
2,050 SqFt
SOLD DATE : 07/31/2018
Key Details
Sold Price $262,500
Property Type Townhouse
Sub Type Interior Row/Townhouse
Listing Status Sold
Purchase Type For Sale
Square Footage 2,050 sqft
Price per Sqft $128
Subdivision Fox Fire
MLS Listing ID 1001807134
Sold Date 07/31/18
Style Contemporary
Bedrooms 4
Full Baths 2
Half Baths 1
HOA Fees $20/ann
HOA Y/N Y
Abv Grd Liv Area 2,050
Originating Board TREND
Year Built 1992
Annual Tax Amount $3,156
Tax Year 2017
Lot Size 4,792 Sqft
Acres 0.11
Lot Dimensions 30X160
Property Description
This immaculate, spacious Pike Creek townhome is located in the rarely available Fox Fire development. Unlike many townhomes, the front entrance opens to the first floor living area. The main floor includes a large, sunken great room with a wood burning fireplace, dining room, powder room with new ceramic tile and an eat in kitchen. The dining room sliding doors open to a nice sized deck backing to a wooded area. There is also a nice sized deck in the front of the house just off the kitchen. On the second floor you will find two spacious bedrooms. The master bedroom includes a double closet, walk in closet, vaulted ceilings and a dressing/sitting area. A new sliding door leads to a deck off the master bedroom. The master bath boasts two vanities and a newer tub. The second spacious bedroom on this floor has two closets. A second floor laundry and a second full bathroom complete the second floor. Venture to the third floor to another bedroom with two closets. One of the closets is plumbed for an additional powder room. The finished basement has an extra bedroom with a new egress window which could also be used as a nice sized playroom. Another basement room would be a nice office. Some of the other upgrades in this home include newer carpeting and a new garage door (March 2018). Siding, roofing and windows were repaired between 10/17 and 4/18. Notice the new paint on the garage floor and all of the decks. This home is close to shopping, restaurants, parks (Papermill Park and White Clay Creek State Park), and a short drive to I-95. Schedule your appointment to view this well maintained home today as it will not last long!
Location
State DE
County New Castle
Area Newark/Glasgow (30905)
Zoning NCPUD
Rooms
Other Rooms Living Room, Dining Room, Primary Bedroom, Bedroom 2, Bedroom 3, Kitchen, Family Room, Bedroom 1
Basement Full
Interior
Interior Features Primary Bath(s), Butlers Pantry, Ceiling Fan(s), Kitchen - Eat-In
Hot Water Electric
Heating Heat Pump - Electric BackUp
Cooling Central A/C
Flooring Fully Carpeted, Tile/Brick
Fireplaces Number 1
Fireplaces Type Brick
Equipment Dishwasher, Disposal
Fireplace Y
Appliance Dishwasher, Disposal
Laundry Upper Floor
Exterior
Exterior Feature Deck(s), Balcony
Parking Features Garage Door Opener
Garage Spaces 1.0
Fence Other
Utilities Available Cable TV
Water Access N
Roof Type Shingle
Accessibility None
Porch Deck(s), Balcony
Attached Garage 1
Total Parking Spaces 1
Garage Y
Building
Lot Description Level, Trees/Wooded
Story 3+
Sewer Public Sewer
Water Public
Architectural Style Contemporary
Level or Stories 3+
Additional Building Above Grade
Structure Type Cathedral Ceilings
New Construction N
Schools
School District Christina
Others
Pets Allowed Y
Senior Community No
Tax ID 08-036.30-076
Ownership Fee Simple
Acceptable Financing Conventional, VA, FHA 203(k), FHA 203(b)
Listing Terms Conventional, VA, FHA 203(k), FHA 203(b)
Financing Conventional,VA,FHA 203(k),FHA 203(b)
Pets Allowed Case by Case Basis
Read Less Info
Want to know what your home might be worth? Contact us for a FREE valuation!

Our team is ready to help you sell your home for the highest possible price ASAP

Bought with Sue Brainard • Patterson-Schwartz-Newark







