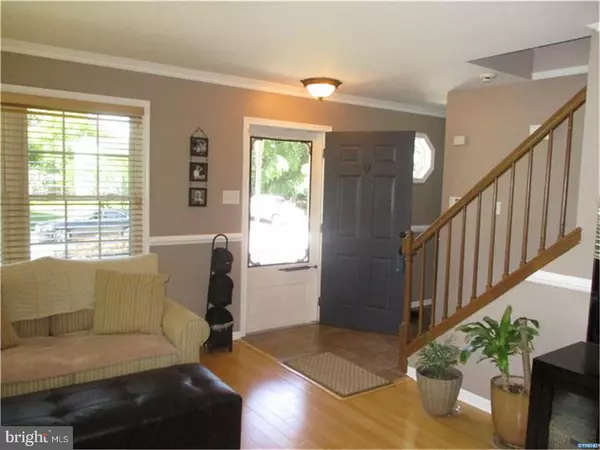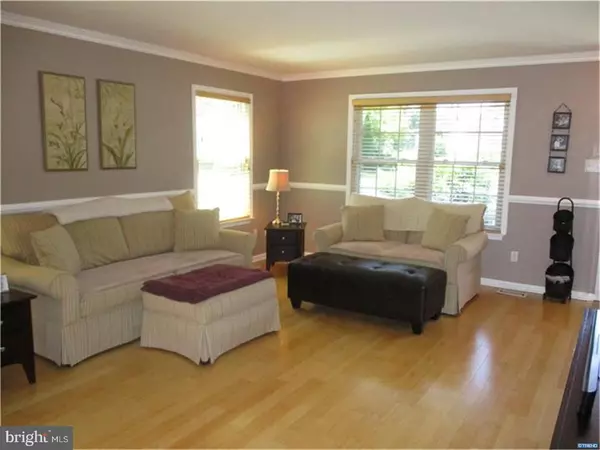$282,000
$279,900
0.8%For more information regarding the value of a property, please contact us for a free consultation.
3 Beds
3 Baths
2,600 SqFt
SOLD DATE : 07/27/2018
Key Details
Sold Price $282,000
Property Type Single Family Home
Sub Type Detached
Listing Status Sold
Purchase Type For Sale
Square Footage 2,600 sqft
Price per Sqft $108
Subdivision Stafford
MLS Listing ID 1001844086
Sold Date 07/27/18
Style Colonial
Bedrooms 3
Full Baths 2
Half Baths 1
HOA Fees $2/ann
HOA Y/N Y
Abv Grd Liv Area 1,900
Originating Board TREND
Year Built 1989
Annual Tax Amount $2,468
Tax Year 2018
Lot Size 7,841 Sqft
Acres 0.18
Lot Dimensions 64 X 120
Property Description
Total Tour Stopper! Drop Dead Gorgeous Decor + Thoroughly Updated Systems, Roof, Windows, Lighting, Appliances, Hardware, Baths, Custom Trim & more combine to deliver this Superb Value. 1900 sq feet above grade & a beautifully finished 700+/- sq foot lower level (yr 2000-not permitted) adding a huge media room + den/office. Energy Efficiency w/premium Gas Heat, Double & Mostly Triple Pane Insulated Glass are Great Upgrades complimented by fine finishes...Gleaming Bamboo, Ceramic Tile Floors, Fashionable Colors, Heavy Trim Work and French Doors leading to a Fabulous Screen Porch, Outdoor Entertaining Area & Private Fenced yard. Experience the Joy of living w/no near term maintenance in this Delightful Neighborhood just outside the Newark City Limits.
Location
State DE
County New Castle
Area Newark/Glasgow (30905)
Zoning NC6.5
Direction South
Rooms
Other Rooms Living Room, Dining Room, Primary Bedroom, Bedroom 2, Kitchen, Family Room, Bedroom 1, Laundry, Other, Attic
Basement Partial, Drainage System
Interior
Interior Features Primary Bath(s), Butlers Pantry, Ceiling Fan(s), Stall Shower, Kitchen - Eat-In
Hot Water Natural Gas
Heating Gas, Forced Air
Cooling Central A/C
Flooring Wood, Fully Carpeted, Tile/Brick
Equipment Built-In Range, Oven - Self Cleaning, Dishwasher, Disposal
Fireplace N
Window Features Bay/Bow,Replacement
Appliance Built-In Range, Oven - Self Cleaning, Dishwasher, Disposal
Heat Source Natural Gas
Laundry Main Floor
Exterior
Exterior Feature Deck(s), Porch(es)
Garage Garage Door Opener
Garage Spaces 4.0
Fence Other
Utilities Available Cable TV
Water Access N
Roof Type Pitched,Shingle
Accessibility None
Porch Deck(s), Porch(es)
Attached Garage 1
Total Parking Spaces 4
Garage Y
Building
Lot Description Level
Story 2
Foundation Brick/Mortar
Sewer Public Sewer
Water Public
Architectural Style Colonial
Level or Stories 2
Additional Building Above Grade, Below Grade
New Construction N
Schools
School District Christina
Others
HOA Fee Include Snow Removal
Senior Community No
Tax ID 0901540156
Ownership Fee Simple
Security Features Security System
Acceptable Financing Conventional, VA, FHA 203(b)
Listing Terms Conventional, VA, FHA 203(b)
Financing Conventional,VA,FHA 203(b)
Read Less Info
Want to know what your home might be worth? Contact us for a FREE valuation!

Our team is ready to help you sell your home for the highest possible price ASAP

Bought with Sandra Schultz • Patterson-Schwartz-Brandywine







