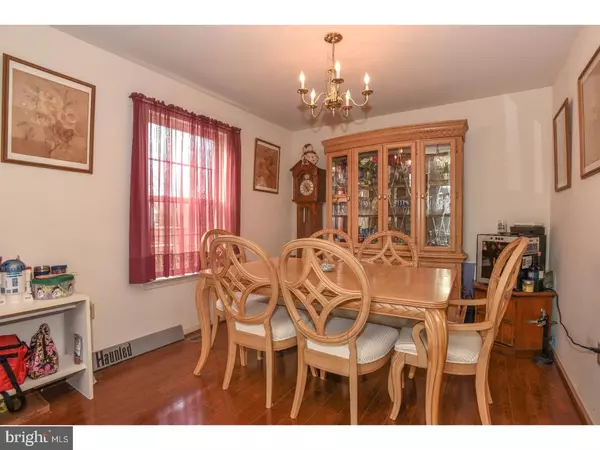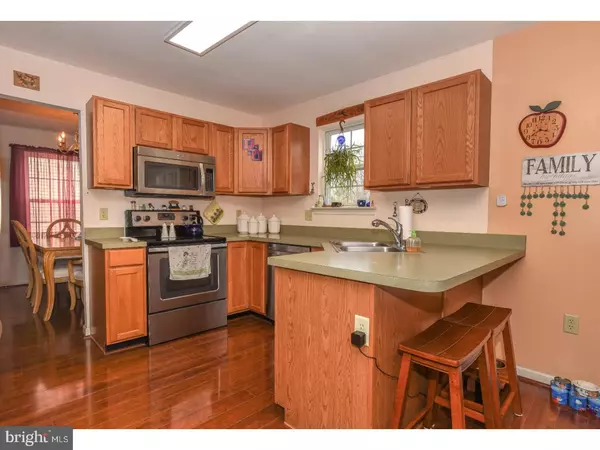$309,000
$315,000
1.9%For more information regarding the value of a property, please contact us for a free consultation.
4 Beds
3 Baths
2,850 SqFt
SOLD DATE : 07/23/2018
Key Details
Sold Price $309,000
Property Type Single Family Home
Sub Type Detached
Listing Status Sold
Purchase Type For Sale
Square Footage 2,850 sqft
Price per Sqft $108
Subdivision Gray Acres
MLS Listing ID 1000367668
Sold Date 07/23/18
Style Colonial
Bedrooms 4
Full Baths 2
Half Baths 1
HOA Fees $10/ann
HOA Y/N Y
Abv Grd Liv Area 2,850
Originating Board TREND
Year Built 2002
Annual Tax Amount $2,930
Tax Year 2017
Lot Size 10,019 Sqft
Acres 0.23
Lot Dimensions 80X143
Property Description
Rarely available well sought out Gray Acres. This home is one of the larger models called the Sandstone with 2800 sq. ft. of living space. The feel of this home is welcoming as you enter onto the front porch and you will be delighted as you step into the foyer. The living room and Master bedroom boast 10-foot ceilings allowing an abundance of natural sunlight. The beautiful cherry color floors lead you into the open floor plan with a large fam room off the breakfast nook and kitchen. Any cook will be pleased with this eat-in kitchen with a corner double sink overlooking the fam room and back deck. The kitchen has French doors that bring you out onto a spacious deck to decompress and enjoying natures view of the woods. Complete the first level with your laundry and powder room. Upstairs you will find a spacious master suite with a walk-in closet and a bathroom with a double vanity. The remaining 3 bedrooms offer large layouts and plenty of natural light. There is a full finished basement with a walk-out to a patio to enjoy your next bonfire or cookout. Included in this home is a 2 car garage, 200 AMP electrical service and pre-wired cable lines. There is plenty of storage space, it is close to all major routes, shopping, and schools! Don't wait for this opportunity to pass you by, book your appointment today!
Location
State DE
County New Castle
Area Newark/Glasgow (30905)
Zoning NC6.5
Rooms
Other Rooms Living Room, Dining Room, Primary Bedroom, Bedroom 2, Bedroom 3, Kitchen, Family Room, Bedroom 1, Other
Basement Full
Interior
Hot Water Electric
Heating Gas, Forced Air
Cooling Central A/C
Fireplace N
Heat Source Natural Gas
Laundry Main Floor
Exterior
Garage Spaces 5.0
Water Access N
Accessibility None
Attached Garage 2
Total Parking Spaces 5
Garage Y
Building
Story 2
Sewer Public Sewer
Water Public
Architectural Style Colonial
Level or Stories 2
Additional Building Above Grade
New Construction N
Schools
School District Christina
Others
Senior Community No
Tax ID 11-015.10-052
Ownership Fee Simple
Read Less Info
Want to know what your home might be worth? Contact us for a FREE valuation!

Our team is ready to help you sell your home for the highest possible price ASAP

Bought with James W Venema • Patterson-Schwartz-Hockessin







