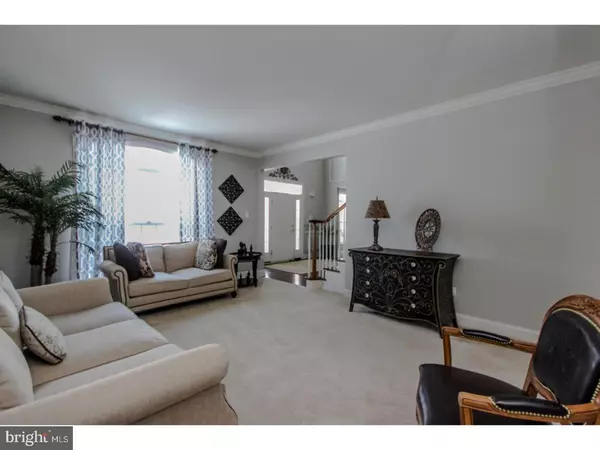$575,000
$585,900
1.9%For more information regarding the value of a property, please contact us for a free consultation.
4 Beds
4 Baths
4,506 SqFt
SOLD DATE : 07/26/2018
Key Details
Sold Price $575,000
Property Type Single Family Home
Sub Type Detached
Listing Status Sold
Purchase Type For Sale
Square Footage 4,506 sqft
Price per Sqft $127
Subdivision None Available
MLS Listing ID 1000402314
Sold Date 07/26/18
Style Colonial
Bedrooms 4
Full Baths 3
Half Baths 1
HOA Fees $41/ann
HOA Y/N Y
Abv Grd Liv Area 4,506
Originating Board TREND
Year Built 2007
Annual Tax Amount $16,420
Tax Year 2017
Lot Size 0.551 Acres
Acres 0.55
Lot Dimensions 0 X 0
Property Description
Beautifully upgraded and decorated executive home with gourmet kitchen, custom cabinetry, commercial grade appliances, stainless steel package, quartz counters with oversized island, located in the beautiful rolling countryside of Mickleton. Enjoy the small town feel while still being close to major highways and shopping areas. This home has great curb appeal with stucco front and professionally landscaped and sprinklered grounds. Enter this stately home and you are greeted by the two story curved grand staircase. There is a first floor study, a formal living room, formal dining room with butler's pantry, and a two story den with soaring fireplace the entire height of the wall. There is hardwood flooring and upgraded tile throughout. Upstairs you will find an extra large master suite with separate sitting area. There is a large princess suite with it's own bathroom, as well as two other large bedrooms with a jack and jill bathroom. The large basement is finished, and still has ample storage space. The spacious backyard has a custom, heated, salt water pool with 3 waterfalls, along with a expansive paver patios with sitwalls, a true oasis. This home has too many options to list, you must see it to appreciate it.
Location
State NJ
County Gloucester
Area East Greenwich Twp (20803)
Zoning RES
Rooms
Other Rooms Living Room, Dining Room, Primary Bedroom, Bedroom 2, Bedroom 3, Kitchen, Family Room, Bedroom 1
Basement Full, Fully Finished
Interior
Interior Features Primary Bath(s), Kitchen - Island, Butlers Pantry, Ceiling Fan(s), WhirlPool/HotTub, Sprinkler System, Stall Shower, Kitchen - Eat-In
Hot Water Natural Gas
Heating Gas, Forced Air
Cooling Central A/C
Flooring Wood, Fully Carpeted, Tile/Brick
Fireplaces Number 1
Fireplaces Type Stone
Equipment Dishwasher, Built-In Microwave
Fireplace Y
Appliance Dishwasher, Built-In Microwave
Heat Source Natural Gas
Laundry Main Floor
Exterior
Exterior Feature Patio(s)
Parking Features Inside Access
Garage Spaces 5.0
Fence Other
Pool In Ground
Utilities Available Cable TV
Water Access N
Roof Type Pitched
Accessibility None
Porch Patio(s)
Attached Garage 2
Total Parking Spaces 5
Garage Y
Building
Story 2
Sewer On Site Septic
Water Public
Architectural Style Colonial
Level or Stories 2
Additional Building Above Grade
Structure Type Cathedral Ceilings
New Construction N
Schools
School District East Greenwich Township Public Schools
Others
Senior Community No
Tax ID 03-01103 02-00011
Ownership Fee Simple
Security Features Security System
Read Less Info
Want to know what your home might be worth? Contact us for a FREE valuation!

Our team is ready to help you sell your home for the highest possible price ASAP

Bought with John J. Kelly • RE/MAX Connection Realtors







