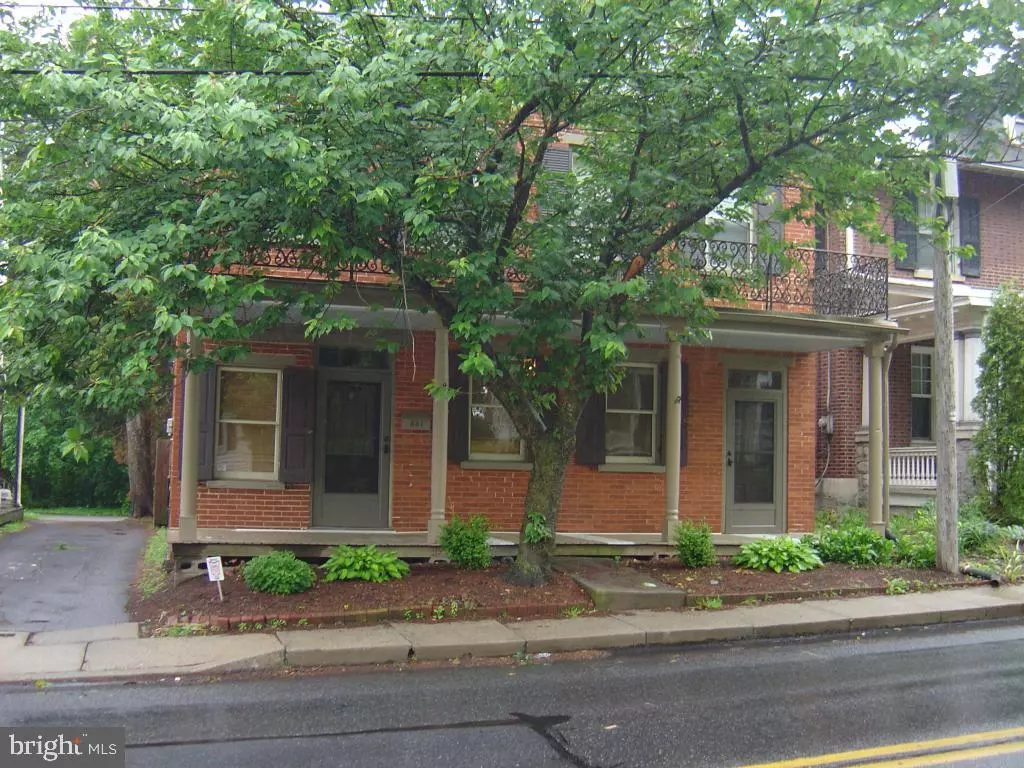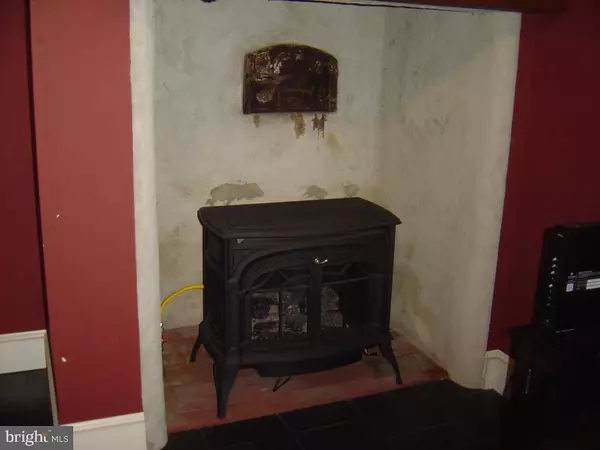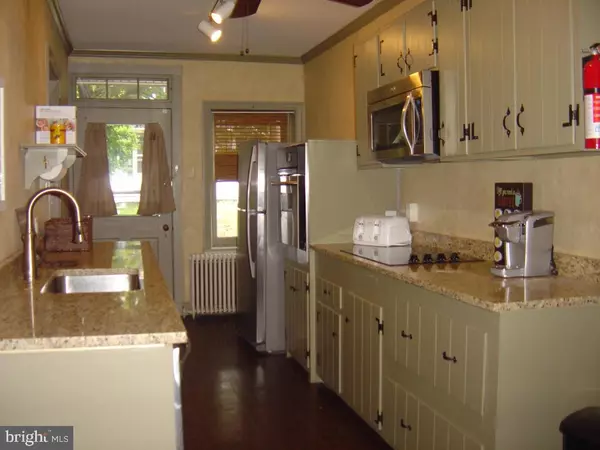$235,000
$249,900
6.0%For more information regarding the value of a property, please contact us for a free consultation.
4 Beds
2 Baths
2,327 SqFt
SOLD DATE : 07/23/2018
Key Details
Sold Price $235,000
Property Type Single Family Home
Sub Type Detached
Listing Status Sold
Purchase Type For Sale
Square Footage 2,327 sqft
Price per Sqft $100
Subdivision Millersville
MLS Listing ID 1000869160
Sold Date 07/23/18
Style Traditional
Bedrooms 4
Full Baths 2
HOA Y/N N
Abv Grd Liv Area 2,327
Originating Board BRIGHT
Year Built 1860
Annual Tax Amount $5,019
Tax Year 2018
Acres 0.25
Lot Dimensions 36x341
Property Description
Historic brick home within walking distance to Millersville University. Charm galore! Private brick patio in rear with privacy fence. Lots of storage. Dry basement. Easy access attic. Fun family room can be used for first floor bedroom. Large second floor laundry can also serve as small office. Newer shed for lawn equipment or bikes. All appliances are new and stay. Second floor balcony to watch the parade. Large friendly front porch for evening sitting.
Location
State PA
County Lancaster
Area Millersville Boro (10544)
Zoning RESIDENTIAL
Rooms
Other Rooms Living Room, Dining Room, Bedroom 2, Bedroom 3, Bedroom 4, Kitchen, Family Room, Bedroom 1, Sun/Florida Room, Laundry, Utility Room, Bathroom 2, Bathroom 3, Attic
Basement Poured Concrete, Full
Main Level Bedrooms 1
Interior
Interior Features Window Treatments, Dining Area, Built-Ins
Hot Water Natural Gas
Heating Hot Water, Radiator
Cooling Window Unit(s), Ceiling Fan(s), Other
Fireplaces Number 1
Fireplaces Type Gas/Propane
Equipment Dryer, Refrigerator, Washer, Dishwasher, Built-In Microwave, Oven/Range - Electric, Disposal, Oven - Wall
Fireplace Y
Window Features Screens,Storm
Appliance Dryer, Refrigerator, Washer, Dishwasher, Built-In Microwave, Oven/Range - Electric, Disposal, Oven - Wall
Heat Source Natural Gas
Exterior
Exterior Feature Balcony, Patio(s)
Fence Other
Utilities Available Cable TV Available
Water Access N
Roof Type Shingle,Composite
Accessibility None
Porch Balcony, Patio(s)
Garage N
Building
Story 3
Sewer Public Sewer
Water Public
Architectural Style Traditional
Level or Stories 2
Additional Building Above Grade, Below Grade
New Construction N
Schools
Elementary Schools Eshleman
High Schools Penn Manor
School District Penn Manor
Others
Senior Community No
Tax ID 4405922000000
Ownership Other
SqFt Source Estimated
Security Features Security System,Smoke Detector
Acceptable Financing Conventional
Listing Terms Conventional
Financing Conventional
Special Listing Condition Standard
Read Less Info
Want to know what your home might be worth? Contact us for a FREE valuation!

Our team is ready to help you sell your home for the highest possible price ASAP

Bought with Sharon D Witmer • RE/MAX Pinnacle







