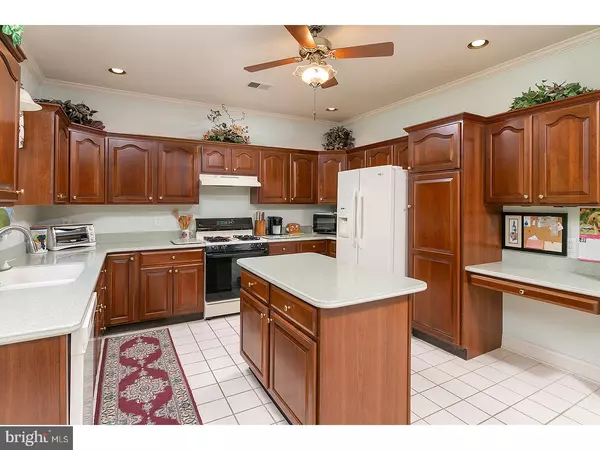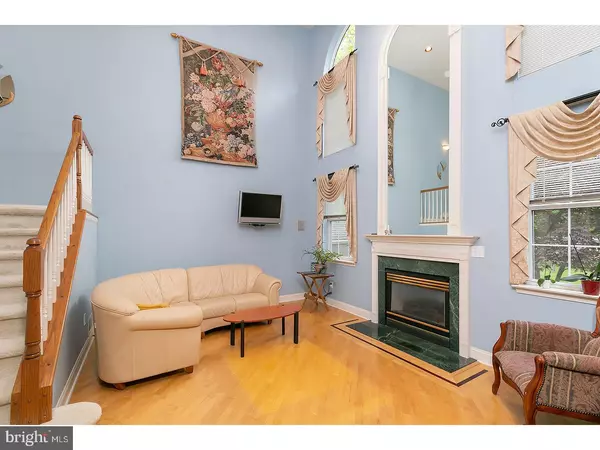$266,000
$270,000
1.5%For more information regarding the value of a property, please contact us for a free consultation.
4 Beds
3 Baths
2,492 SqFt
SOLD DATE : 07/25/2018
Key Details
Sold Price $266,000
Property Type Single Family Home
Sub Type Detached
Listing Status Sold
Purchase Type For Sale
Square Footage 2,492 sqft
Price per Sqft $106
Subdivision Blanchards Landing
MLS Listing ID 1001204254
Sold Date 07/25/18
Style Colonial
Bedrooms 4
Full Baths 2
Half Baths 1
HOA Fees $12/ann
HOA Y/N Y
Abv Grd Liv Area 2,492
Originating Board TREND
Year Built 1997
Annual Tax Amount $9,415
Tax Year 2017
Lot Size 0.380 Acres
Acres 0.38
Lot Dimensions 91X230
Property Description
One of the most well kept homes you will find on the market today ! Welcome to 126 Aerial Drive in the heart of Deptford Township ! This 4 bedroom, 2.5 bath colonial features nearly 2,500 square feet of living space ! Beginning the moment you pull up, take note of the meticulously manicured exterior and landscaping. Creative interior design features a gigantic great room with custom hardwood flooring, custom built-in shelving with integrated lighting and gas fireplace. The living room also features crown moulding, ceiling trim and recessed lighting. Great flow with an open floor plan having the spacious kitchen overlooking the cozy family room, with gas fireplace, recessed lighting throughout and vaulted 19 foot ceilings ! Not to mention all of the windows allowing for plenty of natural sunlight. The second floor features a master bedroom with full master bath, his and her walk-in closets, double vanity and maintenance free shower. The second floor also features 3 additional large bedrooms, with ample closet space and another full bathroom. The partially finished basement is excellent for entertaining as well as exercising ! The unfinished utility area comes fully equipped with gym and custom wine racks, at the same time leaving plenty of room for storage ! Great mechanicals with high efficiency HVAC system replaced in 2015. Other features include 64x14 paver patio, large fenced in rear yard, full surround sound system both inside and outside make it ideal for summer BBQ's. Conveniently located within minutes of I-295, Route 42 and Route 55, providing easy access to Philadelphia, the Atlantic City Expressway and all shopping areas. With Deptford's reasonable taxes, good school district and super convenient location makes for a thriving community and a sound investment. Call to make your appointment today !
Location
State NJ
County Gloucester
Area Deptford Twp (20802)
Zoning R10
Rooms
Other Rooms Living Room, Primary Bedroom, Bedroom 2, Bedroom 3, Kitchen, Family Room, Bedroom 1, Laundry, Other, Attic
Basement Full
Interior
Interior Features Primary Bath(s), Kitchen - Island, Butlers Pantry, Skylight(s), Ceiling Fan(s), Attic/House Fan, Sprinkler System, Stall Shower, Kitchen - Eat-In
Hot Water Natural Gas
Heating Gas, Forced Air
Cooling Central A/C
Flooring Wood, Fully Carpeted, Vinyl, Tile/Brick
Fireplaces Number 2
Fireplaces Type Gas/Propane
Equipment Cooktop, Built-In Range, Oven - Self Cleaning, Dishwasher, Refrigerator, Disposal
Fireplace Y
Window Features Replacement
Appliance Cooktop, Built-In Range, Oven - Self Cleaning, Dishwasher, Refrigerator, Disposal
Heat Source Natural Gas
Laundry Main Floor
Exterior
Garage Spaces 5.0
Utilities Available Cable TV
Water Access N
Accessibility None
Total Parking Spaces 5
Garage N
Building
Story 2
Foundation Concrete Perimeter
Sewer Public Sewer
Water Public
Architectural Style Colonial
Level or Stories 2
Additional Building Above Grade
Structure Type Cathedral Ceilings,9'+ Ceilings
New Construction N
Schools
Middle Schools Monongahela
High Schools Deptford Township
School District Deptford Township Public Schools
Others
Senior Community No
Tax ID 02-00005 04-00032
Ownership Fee Simple
Security Features Security System
Read Less Info
Want to know what your home might be worth? Contact us for a FREE valuation!

Our team is ready to help you sell your home for the highest possible price ASAP

Bought with Daren M Sautter • Long & Foster Real Estate, Inc.







