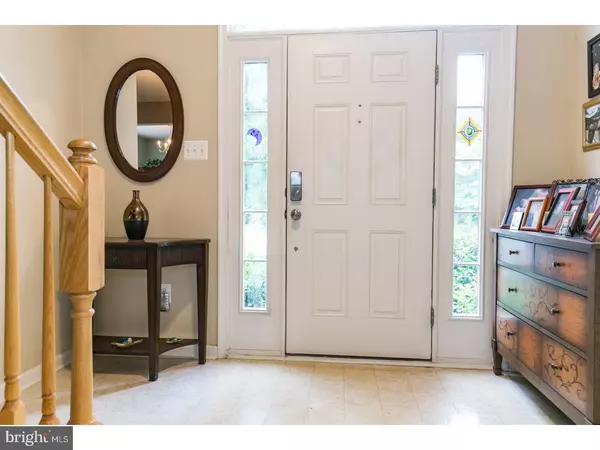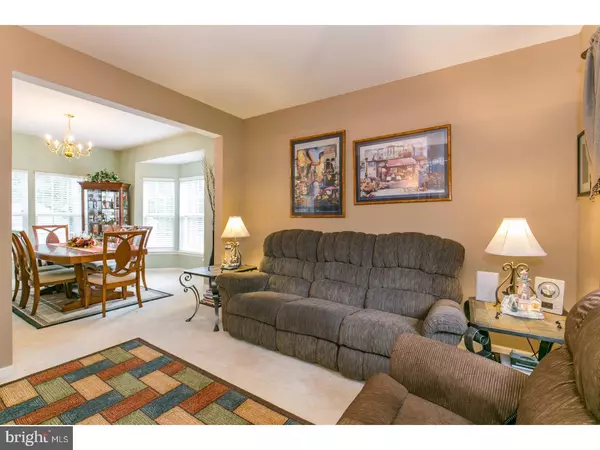$345,000
$345,000
For more information regarding the value of a property, please contact us for a free consultation.
4 Beds
3 Baths
2,200 SqFt
SOLD DATE : 07/20/2018
Key Details
Sold Price $345,000
Property Type Single Family Home
Sub Type Detached
Listing Status Sold
Purchase Type For Sale
Square Footage 2,200 sqft
Price per Sqft $156
Subdivision Bayview Manor Ii
MLS Listing ID 1001767834
Sold Date 07/20/18
Style Colonial
Bedrooms 4
Full Baths 2
Half Baths 1
HOA Fees $14/ann
HOA Y/N Y
Abv Grd Liv Area 2,200
Originating Board TREND
Year Built 2004
Annual Tax Amount $2,657
Tax Year 2017
Lot Size 6,970 Sqft
Acres 0.16
Lot Dimensions 0X0
Property Description
This home shows real pride of ownership and is situated on a quiet cul-de-sac with a tree lined back yard and offers a beautiful curb appeal. The attention to detail is like a model home inside and outside and the house offers nice amenities throughout. The spacious Owner's Suite with double door entry, vaulted ceiling, walk-in closet and expanded bath with Jacuzzi. The nicely equipped kitchen with plenty of cabinets and granite counter spaces, the custom backsplash sets the kitchen off nicely and the large island extends preparation surfaces and entertaining options and all opens to an extended family room with a gas fireplace and beautiful hardwood floors. The bright Morning room has sliders to the rear patio and raised garden beds be sure to take a moment and a seat and enjoy the setting as it is a wonderful oasis away from our busy world. Do not miss walking the yard and the raised bed vegetable gardens on the side of the house. The full basement has an egress and roughed in plumbing awaiting your imagination.
Location
State DE
County New Castle
Area New Castle/Red Lion/Del.City (30904)
Zoning ST
Rooms
Other Rooms Living Room, Dining Room, Primary Bedroom, Bedroom 2, Bedroom 3, Kitchen, Family Room, Bedroom 1, Laundry, Other, Attic
Basement Full, Unfinished
Interior
Interior Features Primary Bath(s), Kitchen - Island, Butlers Pantry, Ceiling Fan(s), Sprinkler System, Stall Shower, Dining Area
Hot Water Natural Gas
Heating Gas, Forced Air
Cooling Central A/C
Flooring Wood, Fully Carpeted, Vinyl
Fireplaces Number 1
Equipment Built-In Range, Dishwasher, Disposal, Built-In Microwave
Fireplace Y
Window Features Energy Efficient
Appliance Built-In Range, Dishwasher, Disposal, Built-In Microwave
Heat Source Natural Gas
Laundry Main Floor
Exterior
Exterior Feature Patio(s)
Parking Features Inside Access, Garage Door Opener
Garage Spaces 4.0
Utilities Available Cable TV
Water Access N
Roof Type Shingle
Accessibility None
Porch Patio(s)
Attached Garage 2
Total Parking Spaces 4
Garage Y
Building
Lot Description Cul-de-sac, Level, Trees/Wooded, Front Yard, Rear Yard, SideYard(s)
Story 2
Foundation Concrete Perimeter
Sewer Public Sewer
Water Public
Architectural Style Colonial
Level or Stories 2
Additional Building Above Grade
Structure Type Cathedral Ceilings
New Construction N
Schools
School District Colonial
Others
HOA Fee Include Snow Removal
Senior Community No
Tax ID 10-040.40-257
Ownership Fee Simple
Security Features Security System
Acceptable Financing Conventional, VA, FHA 203(b)
Listing Terms Conventional, VA, FHA 203(b)
Financing Conventional,VA,FHA 203(b)
Read Less Info
Want to know what your home might be worth? Contact us for a FREE valuation!

Our team is ready to help you sell your home for the highest possible price ASAP

Bought with Daniel Bloom • Long & Foster Real Estate, Inc.







