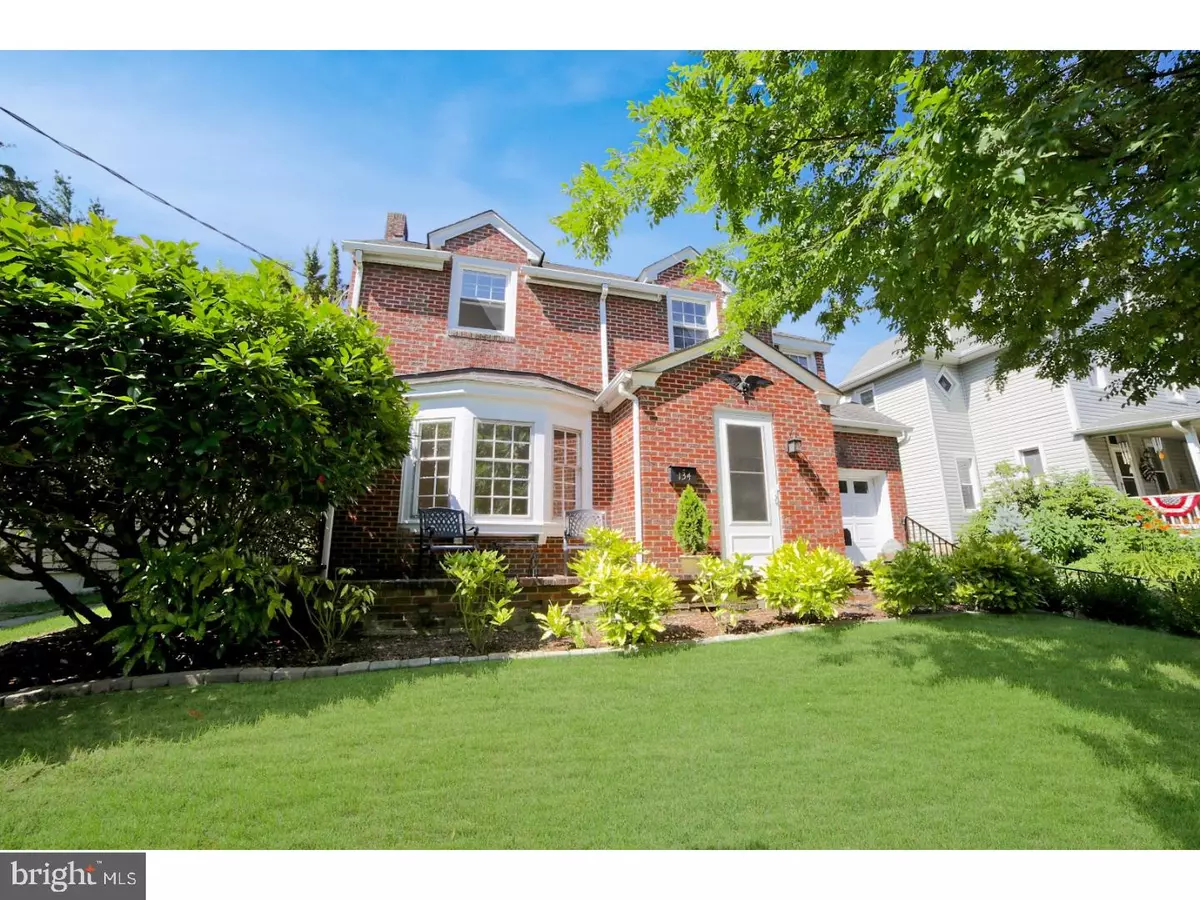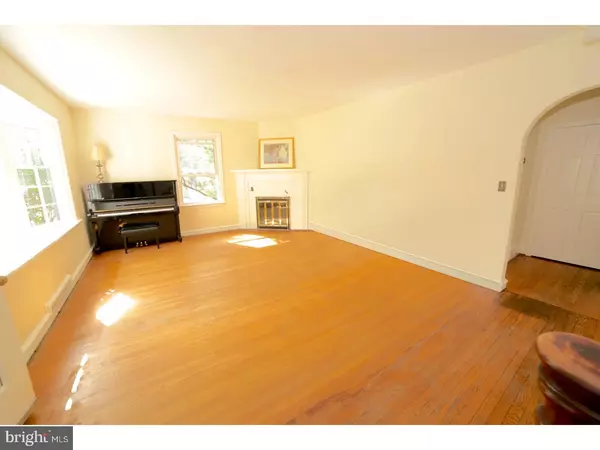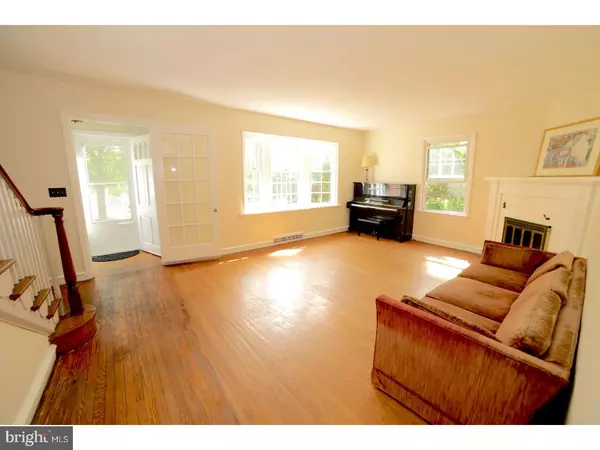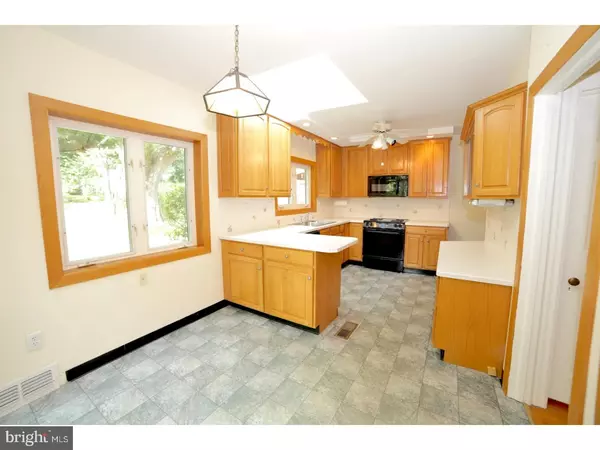$199,000
$199,000
For more information regarding the value of a property, please contact us for a free consultation.
4 Beds
3 Baths
1,862 SqFt
SOLD DATE : 07/18/2018
Key Details
Sold Price $199,000
Property Type Single Family Home
Sub Type Detached
Listing Status Sold
Purchase Type For Sale
Square Footage 1,862 sqft
Price per Sqft $106
Subdivision None Available
MLS Listing ID 1001926812
Sold Date 07/18/18
Style Colonial
Bedrooms 4
Full Baths 2
Half Baths 1
HOA Y/N N
Abv Grd Liv Area 1,862
Originating Board TREND
Year Built 1938
Annual Tax Amount $6,961
Tax Year 2017
Lot Size 8,700 Sqft
Acres 0.2
Lot Dimensions 50X174
Property Description
Welcome Home! This beautiful brick home has all the charm one could want and is located in an amazing yet quiet neighborhood. The main features of this home are the original hardwood floors, high ceilings, 1 car garage, wood burning fireplace and all the curb appeal that anyone could ever want! When you walk up the driveway to the front porch sit down and imagine having your coffee with a view of Lake Narraticon. Inside you are welcomed with a vestibule with a coat closet and bench; open up the beautiful glass door into your living room that features a wood burning fireplace and large window. Next, you will see a large dining room with built-in cabinets and a large window allowing for plenty of sunlight. Off of the dining room is the kitchen with plenty of natural light making it perfect for entertaining! From the kitchen you have the option to go out onto your patio overlooking your large well-manicured backyard. The view of your backyard will never change as no one can build behind it, as it is preserved "green space"! Upstairs you are met with four bedrooms; three of which have the original hardwood floors. The master bedroom featuring its own bathroom and two closets, second bedroom featuring hardwood floors with two twin beds, third bedroom with plenty of space overlooking the backyard, and the fourth bedroom that can be kept as-is or converted into an office! In addition, to the bedrooms and second full bath you have access to your walk-up attic that has forced heat making it perfect for storage or as an extra room! In addition, to the large living space this home also features a completely dry large full basement with natural lighting and Bilco doors making it easy to store any items! Lastly, this home is not only in close proximity to all major highways leading to all the Jersey Shore points, Delaware, and Philadelphia but Lake Narraticon offers a peaceful yet fun getaway, some of the activities include fishing, large park with playground, multiple grilling stations, and plenty of places to fish. During the summer months feel free to grab a kayak or canoe and launch it off one of the docks. If you do not have your own do not worry during the summer months one can be provided to you on specified days! What are you waiting for? Schedule your showing today as this home will not last long!
Location
State NJ
County Gloucester
Area Swedesboro Boro (20817)
Zoning R
Rooms
Other Rooms Living Room, Dining Room, Primary Bedroom, Bedroom 2, Bedroom 3, Kitchen, Bedroom 1, Attic
Basement Full, Outside Entrance
Interior
Interior Features Butlers Pantry, Skylight(s), Ceiling Fan(s), Attic/House Fan, Kitchen - Eat-In
Hot Water Electric
Heating Oil
Cooling Wall Unit
Flooring Wood
Fireplaces Number 1
Fireplaces Type Brick
Fireplace Y
Heat Source Oil
Laundry Basement
Exterior
Exterior Feature Patio(s), Porch(es)
Garage Spaces 2.0
Water Access N
Accessibility None
Porch Patio(s), Porch(es)
Attached Garage 1
Total Parking Spaces 2
Garage Y
Building
Story 2
Sewer Public Sewer
Water Public
Architectural Style Colonial
Level or Stories 2
Additional Building Above Grade
New Construction N
Schools
School District Kingsway Regional High
Others
Senior Community No
Tax ID 17-00049-00018
Ownership Fee Simple
Read Less Info
Want to know what your home might be worth? Contact us for a FREE valuation!

Our team is ready to help you sell your home for the highest possible price ASAP

Bought with Nichole M Arnold • Penzone Realty







